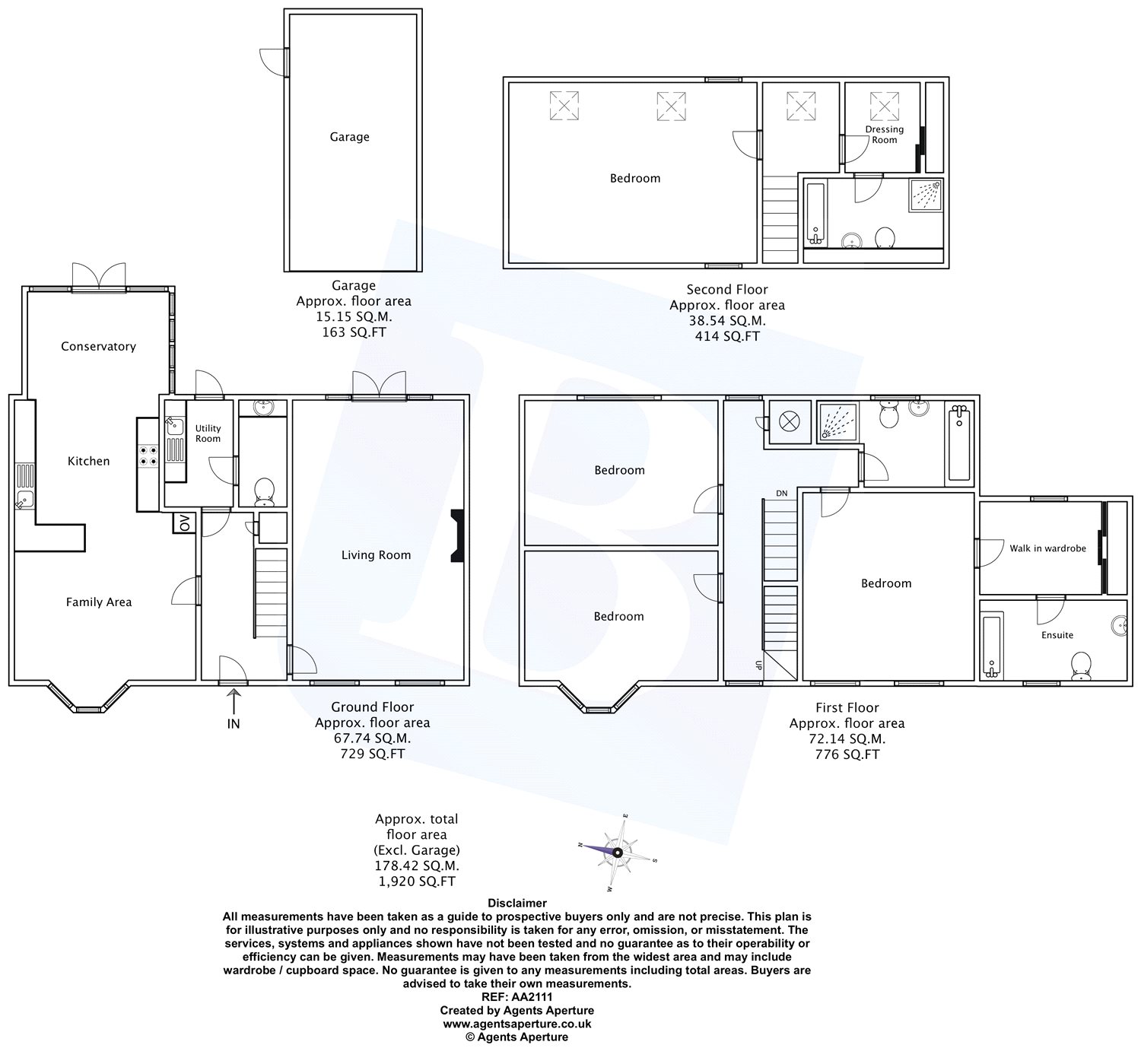4 Bedrooms Detached house for sale in Shirebourn Vale, South Woodham Ferrers, Essex CM3 | £ 550,000
Overview
| Price: | £ 550,000 |
|---|---|
| Contract type: | For Sale |
| Type: | Detached house |
| County: | Essex |
| Town: | Chelmsford |
| Postcode: | CM3 |
| Address: | Shirebourn Vale, South Woodham Ferrers, Essex CM3 |
| Bathrooms: | 2 |
| Bedrooms: | 4 |
Property Description
The Althorne is an exceptionally spacious four bedroom detached house which is presented to an excellent standard throughout. Featuring a large kitchen/diner which opens onto a lovely garden room, a grand living room, utility and ground floor cloakroom. The two upper floors offer impressive suites to the Master and second bedrooms with the two remaining double bedrooms sharing a spacious family bathroom. Externally there is a double length garage and off street parking for two vehicles. Viewing is strongly advised to appreciate the scale and style of this superior family home.
Hallway
Approached by a modern composite front, radiator, stairs to first floor and under stairs cupboard, smooth ceiling, doors to;
Kitchen Diner / Family Room (28' 3" x 13' 4")
UPVC double glazed sash bay window to front living area, radiator to flank, a range of modern base cabinets and drawers with wood effect work surface, integrated aeg dishwasher, aeg integrated stainless steel oven and grill, four ring stainless steel gas hob with aeg chimney hood over, ceramic tiles to splash backs, complimentary tiles flooring, range of matching wall cabinets, orangery to rear overlooking garden with uPVC double glazed French doors, glass roof with openers, radiator.
Utility Room (7' 7" x 5' 4")
UPVC double glazed door to rear garden, radiator, work surface with stainless steel sink and drainer and mixer taps, space below for washing machine and tumble dryer (not included), ceramic tiles to splash backs, complimentary tiled floor, extractor to smooth ceiling, door to.
Cloakroom (7' 4" x 3' 1")
Wash hand basin with mixer taps, low level dual flush wc, radiator, ceramic tiles to floor, concealed Glow-worm gas central heating boiler.
Living Room (20' 1" x 11' 8")
White uPVC double glazed windows and French doors to rear, two uPVC double gazed sash windows to front, feature electric fireplace, two radiators, smooth ceiling.
First Floor Landing
UPVC double glazed sash windows to front and rear, radiator, siring cupboard housing pressurised hot water cylinder and linen storage, stairs to second floor, smooth ceiling, doors to;
Second Bedroom Suite (13' 9" x 11' 8")
Two uPVC double glazed sash windows to front, radiator, smo9oth ceiling, door to
Dressing Room Two
11' to fitted wardrobes x 6'8"(3.35m to fitted wardrobes x 2.03m) White uPVC double glazed sash window to rear, radiator, range of modern fitted wardrobes with sliding glass doors, loft access, spot lighting to smooth ceiling, door to;
Ensuite Bathroom Two (10' 7" x 5' 7")
Obscured uPVC double glazed sash window to front, pedestal wash basin with mixer taps, low level dual flush wc, shower bath with mixer taps and independent shower over with curved glass screen, ceramic tiles to walls, complimentary tiled floor, chrome heated towel rail, spot lighting and extractor to smooth ceiling.
Family Bathroom
11'6" into shower enclosure '1"x6'1" (3.5m into shower enclosure <2.46mx1.85m)Obscured white uPVC double glazed sash window to rear, tiled shower enclosure with bi-fold glass door, low level dual flush wc, wash hand basin with mixer taps, bath with mixer taps, ceramic tiles to walls, chrome heated towel rail, complimentary tiles flooring, spot lighting and extractor to smooth ceiling.
Bedroom Three (13' 9" x 9' 10")
White uPVC double glazed window to rear, radiator, smooth ceiling.
Bedroom Four (13' 9" x 10' 0")
Plus bay window. UPVC double glazed sash bay window to front, radiator, smooth ceiling.
Second Floor Landing
Loft access, Velux window to rear, smooth ceiling, doors to;
Master Bedroom Suite (17' 2" x 13' 1")
White uPVC double glazed dormer windows to front and rear, two radiators, two Velux windows to rear smooth sloping ceiling.
Dressing Room
9'3"into fitted wardrobes ' x6'5" (2.82m into fitted wardrobes <2.13m x 1.96m) Velux window to rear, radiator, two fitted wardrobes with sliding glass doors.
Master Ensuite Bathroom (11' 10" x 5' 5")
Light tube to smooth ceiling, bath with mixer taps, pedestal wash basin with mixer taps, low level dual flush wc with concealed cistern, chrome heated towel rail, tiled shower enclosure with Bi-fold glass door, ceramic tiles to walls and complimentary tiled flooring, spot lighting and extractor to smooth ceiling.
Garage (18' 0" x 19' 1")
Up and over door to front, uPVC double glazed pedestrian door to garden, power and light, eaves storage.
Rear Garden (41' 4" x 45' 0")
At garage. Commencing with a patio, pathway, lawn, decked dining area, outside tap, gated access to side, carport and parking.
Front Of Property
Off street parking for two to three vehicles.
Property Location
Similar Properties
Detached house For Sale Chelmsford Detached house For Sale CM3 Chelmsford new homes for sale CM3 new homes for sale Flats for sale Chelmsford Flats To Rent Chelmsford Flats for sale CM3 Flats to Rent CM3 Chelmsford estate agents CM3 estate agents



.png)











