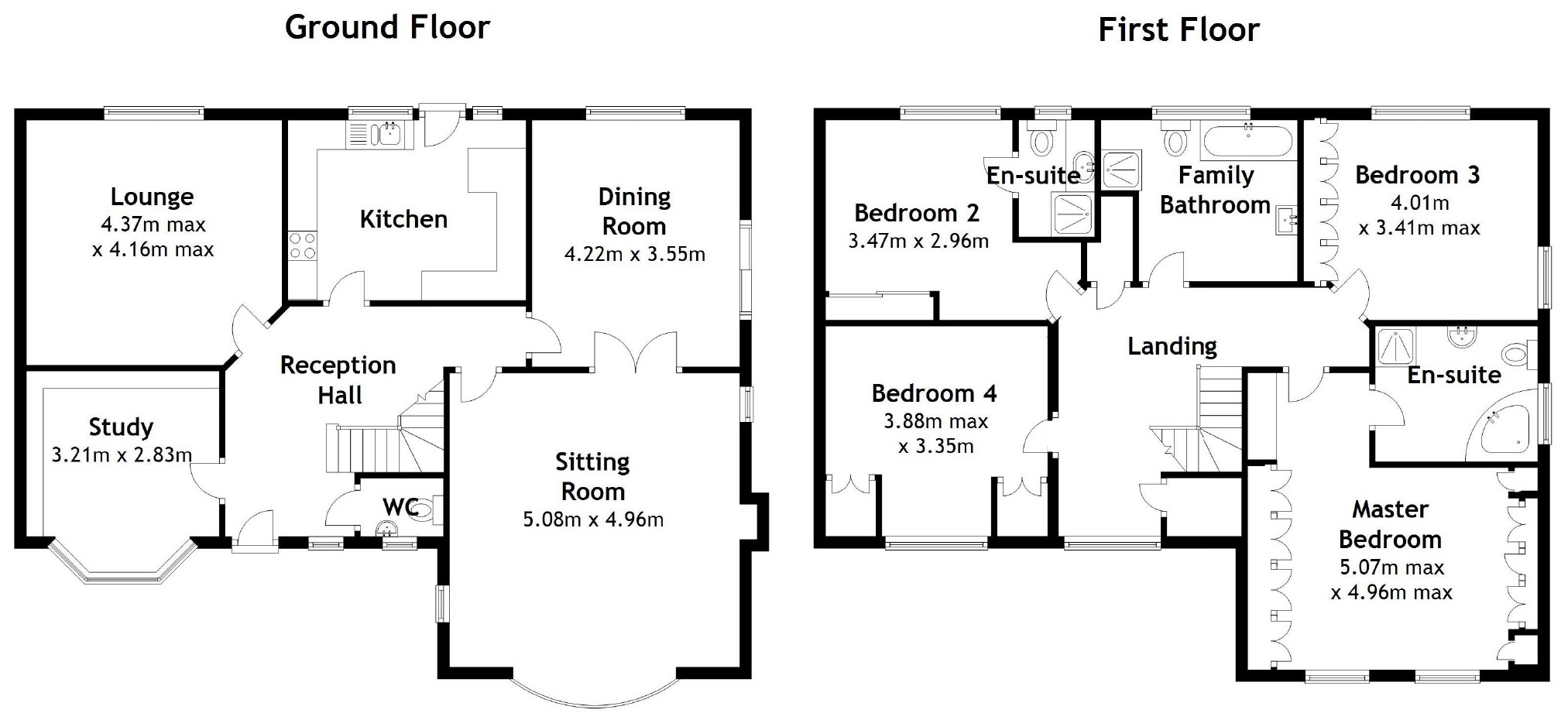4 Bedrooms Detached house for sale in Shirenewton, Chepstow NP16 | £ 640,000
Overview
| Price: | £ 640,000 |
|---|---|
| Contract type: | For Sale |
| Type: | Detached house |
| County: | Monmouthshire |
| Town: | Chepstow |
| Postcode: | NP16 |
| Address: | Shirenewton, Chepstow NP16 |
| Bathrooms: | 3 |
| Bedrooms: | 4 |
Property Description
This spacious and individually designed mock Tudor detached family home was built c1986 and offers versatile accommodation and magnificent views over open countryside towards Newchurch, Devauden and Itton.
Situated in the centre of the village of Mynyddbach, which in Welsh means 'Little Mountain, ' and a short distance from Shirenewton, which boasts local infant/junior school, Church and gastro pubs. Approximately 5 miles from Chepstow and the M48 Severn Bridge with excellent commuting to Bristol/London or Newport/Cardiff.
Approached off a very quiet lane at the end of a cul-de-sac, the sweeping driveway culminates in ample parking/turning area bounded by established hedging, mature trees and shrubs. The accommodation comprises reception hall, cloakroom, study, lounge, kitchen, sitting room, dining room, four bedrooms (two with en-suites) and family bathroom.
Steps Lead Up To Double Glazed Door Into:-
Reception Hall
Tiled floor. Open tread wooden staircase with galleried landing. Exposed woodwork.
Cloakroom
Comprising low level wc and wash hand basin.
Study (3.21m x 2.83m (10'6" x 9'3"))
Attractive bay window with fine views. Fitted bookshelves on two walls.
Lounge (4.37m x 4.16m [max] (14'4" x 13'8" [max]))
Electric fire (the vendor advises that there is a facility to have a gas fire with internal flue and gas pipe outside).
Kitchen
Fitted with a range of solid chestnut base and wall cupboards with worktops incorporating a 1.5 bowl stainless steel sink unit with mixer tap. Plumbing for automatic washing machine. Hotpoint built in oven/grill. Four-ring induction hob with extractor over. Breakfast bar. Built-in wine rack. Tiled floor. Stable style door to rear garden.
Sitting Room (5.08m x 4.96m (16'8" x 16'3"))
Feature brick fireplace housing wood burning stove. Exposed brick wall, wood flooring. Attractive bow window to front with fine views. Casement doors to:-
Dining Room (4.22m x 3.55m (13'10" x 11'8"))
(Dual aspect). Wood floor, sliding patio doors to garden, serving hatch to kitchen.
Stairs To First Floor And Landing
Access to loft. Storage cupboard. Airing cupboard housing worcester combination boiler. Shelving.
Bedroom One (5.07m x 4.96m [max] (16'8" x 16'3" [max]))
Range of built in wardrobes and cupboards.
En-Suite Bathroom
Comprising corner bath, pedestal wash hand basin, low level wc and step-in shower cubicle.
Bedroom Two (3.47m x 2.96m (11'5" x 9'9"))
Fitted wardrobes with sliding mirrored doors.
En-Suite Shower Room
Comprising vanity wash hand basin, low level wc and step-in shower cubicle. Ladder style radiator.
Bedroom Three (4.01m x 3.41m max (13'2" x 11'2" max))
(Dual aspect). Fitted wardrobes.
Bedroom Four (3.88 max x 3.35m (12'9" max x 11'0"))
Built-in wardrobes with sliding mirrored doors.
Family Bathroom
Comprising oval bath, step-in shower cubicle, low level wc and pedestal wash hand basin.
The property is approached off a quiet lane culminating in private driveway leading to ample parking space and double garage with up and over door, power and light.
Rear gardens
The rear gardens are terraced and comprise a range of mature trees and shrubs and lawned area. Shed. Flagstone terrace ideal for al-fresco dining or to sit and enjoy the abundance of local bird life.
You may download, store and use the material for your own personal use and research. You may not republish, retransmit, redistribute or otherwise make the material available to any party or make the same available on any website, online service or bulletin board of your own or of any other party or make the same available in hard copy or in any other media without the website owner's express prior written consent. The website owner's copyright must remain on all reproductions of material taken from this website.
Property Location
Similar Properties
Detached house For Sale Chepstow Detached house For Sale NP16 Chepstow new homes for sale NP16 new homes for sale Flats for sale Chepstow Flats To Rent Chepstow Flats for sale NP16 Flats to Rent NP16 Chepstow estate agents NP16 estate agents



.png)











