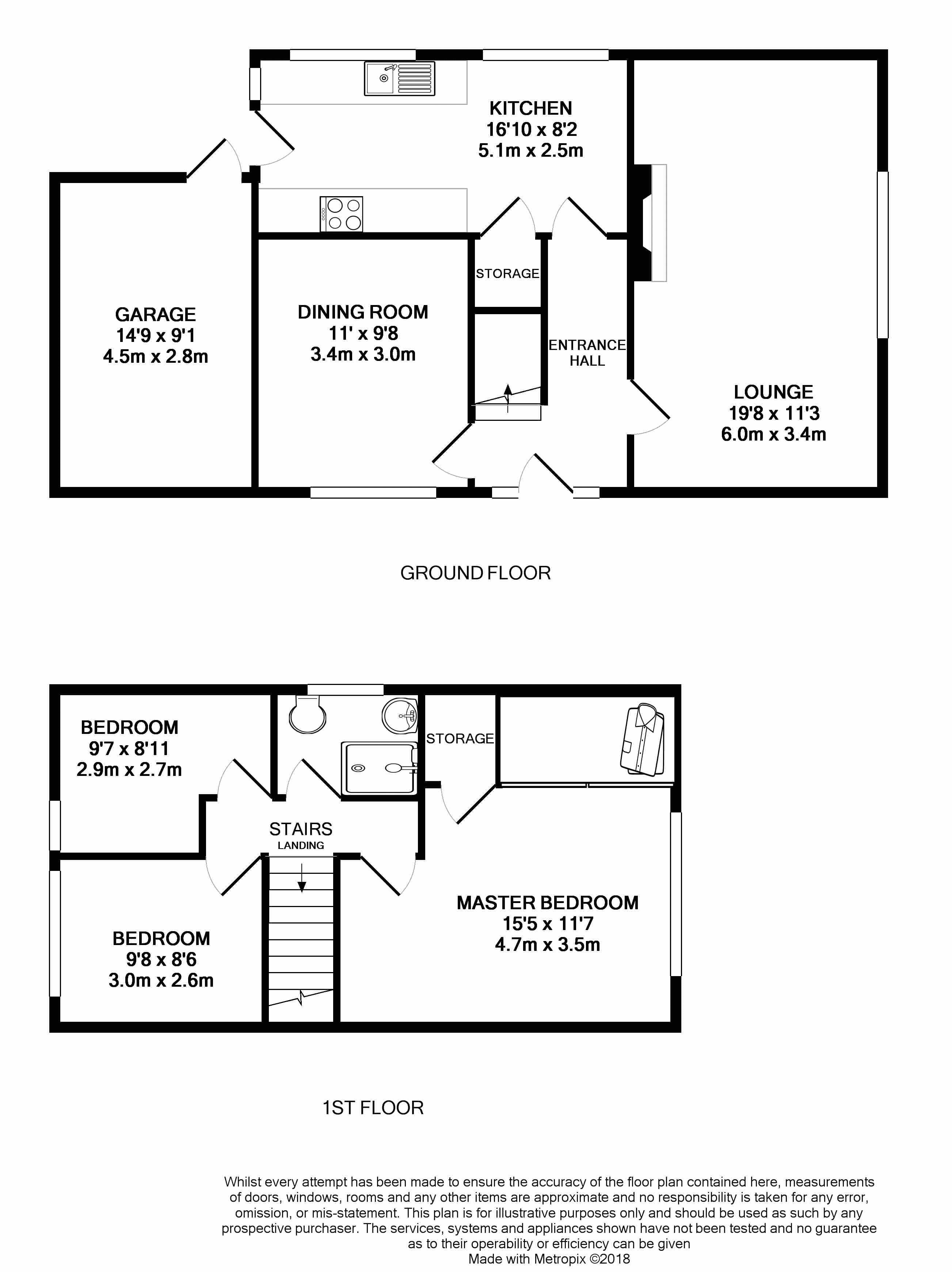3 Bedrooms Detached house for sale in Shirley Lane, Longton, Preston PR4 | £ 224,950
Overview
| Price: | £ 224,950 |
|---|---|
| Contract type: | For Sale |
| Type: | Detached house |
| County: | Lancashire |
| Town: | Preston |
| Postcode: | PR4 |
| Address: | Shirley Lane, Longton, Preston PR4 |
| Bathrooms: | 1 |
| Bedrooms: | 3 |
Property Description
Detached chalet style property sat on a fantastic corner plot and is within easy reach to Longton village centre. The many amenities Longton has to offer, schools and transport links are easily accessed. Ideal for a young family this property offers great potential to extend due to the plot size. Don't take our word for it, take a virtual tour --->
Description
Detached chalet style property sat on a fantastic corner plot and is within easy reach to Longton village centre. The many amenities Longton has to offer, schools and transport links are easily accessed. Ideal for a young family this property offers great potential to extend due to the plot size, subject to the necessary palnning permission. The well maintained accommodation comprises: Entrance hall, lounge, kitchen breakfast room, dining room / bedroom four, and three bedrooms and a newly fittted shower room to the first floor. Outside there is a driveway for parking and access to the attached garage, generous low maintenance rear garden, The property is warmed by a gas fired central heating system and benefits from double-glazing throughout.
Location
Set within the sought after are of Longton, which is always very popular for families due to the local School’s ofsted ratings. In Longton there are a good selection of shops, boutiques, cafés, restaurants, pubs, hardware stores, a Post Office, Doctors surgery, Chemist and Booths supermarket. Within walking distance is the Longton Nature Reserve, a great place to enjoy a walk and take in the scenery. The surrounding countryside around offers plenty of rural walks with a maze of public footpaths. The location has also a great commute to Preston City Centre only being 4.7 miles, Southport 15.1 miles and Liverpool 28.1 miles away respectively.
Accommodation Living Spaces
Accessed through a composite external door leading you into the reception hallway where one immediately senses the homely and welcoming feel this property offers. There is a great sized Lounge with views to the front and side offering comfortable living arrangement providing a feature living flame gas fireplace, the room is flooded with natural light. A versatile second reception room which is currently a dining room but could easily become a fourth bedroom sited to the side of the property. A modern fitted kitchen breakfast room with an excellent range of cream units with complimentary worksurfaces, a one and a half bowl stainless steel sink with mixer tap over, spaces for electric oven, washing machine and fridge freezer. The kitchen provides space for dining and provides views and access into the rear garden.
Accommodation Private Spaces
The Three/Four bedrooms on offer are split over ground and first floor levels meaning its extremely versatile dependant on the uses you require. The Three first floor bedrooms are all of a good size with the addition of a newly fitted shower room comprising of vanity sink, corner shower enclosure and low-level W.C. The master bedroom houses a great range of built in wardrobes from ample storage and hanging space. The benefit of the accommodation is the dining room which can easily be utilised as a fourth double bedroom.
Outside Spaces
This property stands proud on a popular road in the centre of Longton village. With gardens to three elevations providing extensive outside space. To the front a low maintenance garden which spans the entire corner plot with pathways and established plants and shrubs. To the rear a fully enclosed lawned garden which provides a high degree of privacy with mature trees, patio areas and an arbour, perfect for those who love to dine al fresco. A side driveway provides you with ample off-road parking and access to the garage and rear garden.
Dining Room / Bedroom (11' 0'' x 9' 8'' (3.36m x 2.95m))
Lounge (19' 8'' x 11' 3'' (6m x 3.44m))
Kitchen (16' 10'' x 8' 2'' (5.13m x 2.49m))
Bedroom One (15' 5'' x 11' 7'' (4.71m x 3.53m))
Bedroom Two (9' 8'' x 8' 6'' (2.95m x 2.60m))
Bedroom Three (9' 7'' x 8' 11'' (2.92m x 2.73m))
Shower Room (6' 8'' x 5' 5'' (2.03m x 1.64m))
Garage (14' 9'' x 9' 1'' (4.49m x 2.76m))
Property Location
Similar Properties
Detached house For Sale Preston Detached house For Sale PR4 Preston new homes for sale PR4 new homes for sale Flats for sale Preston Flats To Rent Preston Flats for sale PR4 Flats to Rent PR4 Preston estate agents PR4 estate agents



.png)










