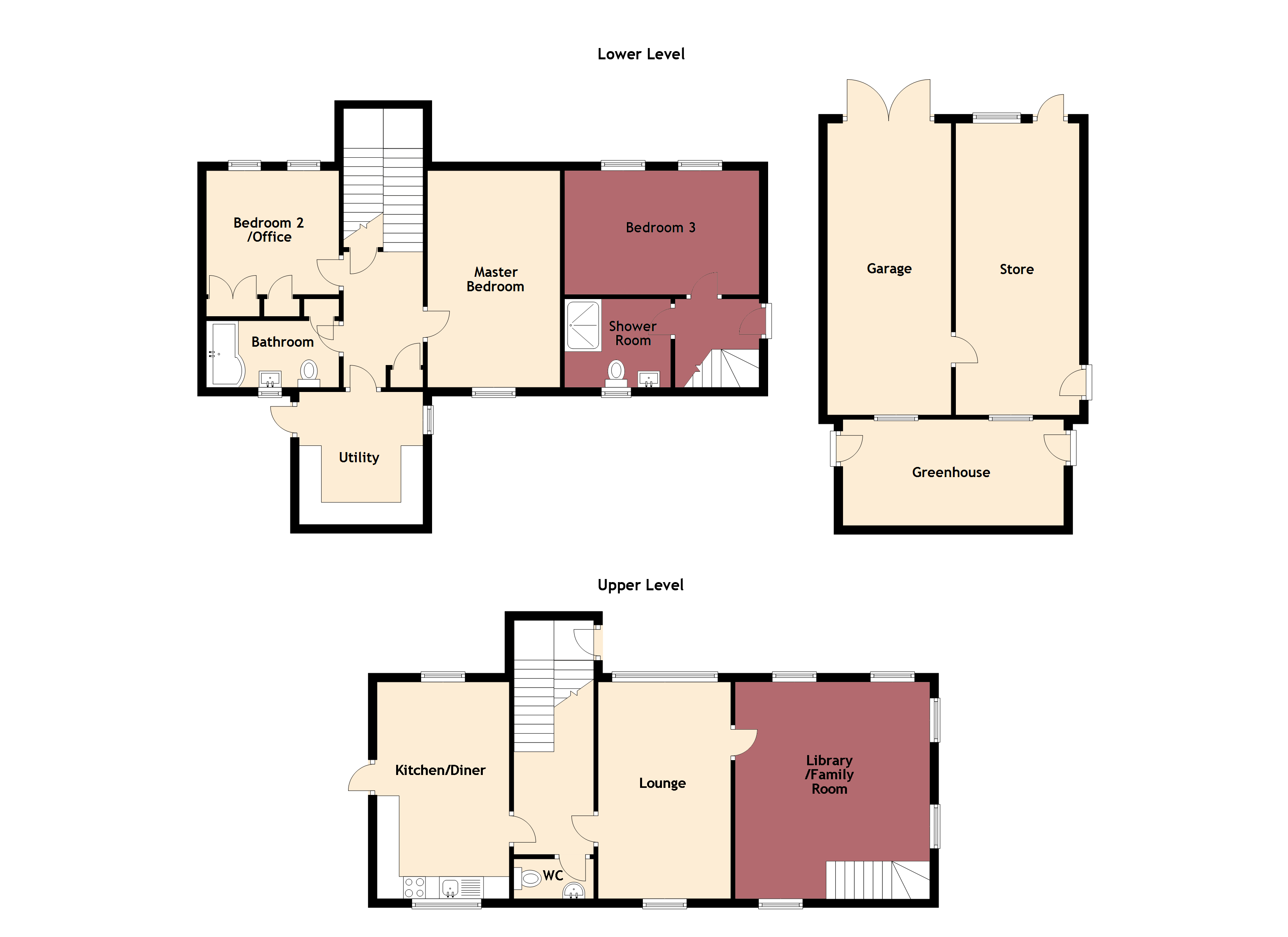3 Bedrooms Detached house for sale in Shore Road, Blackwaterfoot, Isle Of Arran, North Ayrshire KA27 | £ 295,000
Overview
| Price: | £ 295,000 |
|---|---|
| Contract type: | For Sale |
| Type: | Detached house |
| County: | North Ayrshire |
| Town: | Isle of Arran |
| Postcode: | KA27 |
| Address: | Shore Road, Blackwaterfoot, Isle Of Arran, North Ayrshire KA27 |
| Bathrooms: | 2 |
| Bedrooms: | 3 |
Property Description
Hollinhaven is one of the most individual, eye catching properties in this pretty harbour village, which has one of the most beautiful positions on the Island and enjoys views over the Kilbrannan Sound to the Mull of Kintyre and towards Ireland..
This three bedroom, detached villa has been imaginatively designed to maximise the natural light that pervades this enviable location, constructed during the 1970’s and was professionally extended (double storey to side aspect) around 2010. Internally, the property has been comprehensively redecorated and modernised in recent years and now offers versatile and flexible family accommodation, formed over two substantial levels, with the main living accommodation on the upper level to enjoy the magnificent outlook. This fantastic family/holiday home has easy access to the beach and all of the local amenities are within a very short (level) stroll.
A free-flowing approach to the internal space ensures that this family/holiday home combines liveability with elegance. The current owner has used high-quality fittings and finishes to create a house that is the last word in sophistication and taste. Once inside this home, you will be able to reach out and touch quality and craftsmanship, no matter what room you are in. The property is surrounded by gardens of around a third of an acre, which make the most of the stunning position. There is a driveway (with turning section) to the side aspect, providing off-road parking for a number of vehicles, which leads to a double width detached garage (power and light). The gardens are well stocked and have been exceptionally well maintained. For those with green fingers, there is a greenhouse attached to the rear of the garage, a rockery and raised planters. The gardens are the perfect spot for a lazy summer’s day.
Access can be gained from a feature wooden veranda to the welcoming hallway, which allows access to both the lower and upper levels. The entire lower level offers thoughtfully planned sleeping accommodation, with two double bedrooms, a family bathroom and a lower hallway with two storage cupboards.
The bright and spacious master bedroom (two bedrooms converted into one) is the last word in luxury and has a rear facing window. Both rooms have ample space for additional free standing furniture if required and have use of the family bathroom suite.
The utility room offers a separate space for the essential laundry (space for washing machine and tumble dryer) and the storage of outdoor clothing and wellingtons! There is further space for an upright fridge freezer and an under counter freezer. A door opens from here into the rear garden.
From the reception hallway, the staircase takes you to the upper level, which is the perfect zone for entertaining. The landing is currently being used as an ingenious study area. A handy cloakroom/WC is also located off the landing.
The immediately impressive lounge is a stunning spot to spend a summer’s evening, watching the ever-changing waters and has been used for this purpose on many an occasion. The log-burning stove is the key focal point of the room. Access is gained from here to the library/family room, which will be popular with all members of the family. This room benefits from similar views to that of the lounge.
Stairs lead down from the library/family room to a double bedroom and partly tiled shower room.
This zone has been designed to be independent and might suit a teenager or elderly relative requiring a level of privacy. It would also be ideal for those wanting to obtain an income from Airbnb or similar. The lower hallway has a personal door opening to outside allowing for separate access.
The dual aspect kitchen/diner is a space conducive to the modern concept of open-plan entertaining.
There is space for a freestanding cooker and fridge, along with an integrated dishwasher, which ensures the smooth lines and workability of the quality kitchen. There is ample space in the dining area for a table and chairs for more informal gatherings and views of both the sea and the countryside can be enjoyed from this zone.
The specification includes electric heating and mostly double glazing for additional peace of mind and comfort.
By appointment through McEwan Fraser Legal on McEwan Fraser Legal are open 7 days a week: 8am - Midnight Monday to Friday & 9am - 10pm Saturday & Sunday to book your viewing appointment.
Property Location
Similar Properties
Detached house For Sale Isle of Arran Detached house For Sale KA27 Isle of Arran new homes for sale KA27 new homes for sale Flats for sale Isle of Arran Flats To Rent Isle of Arran Flats for sale KA27 Flats to Rent KA27 Isle of Arran estate agents KA27 estate agents



.jpeg)


