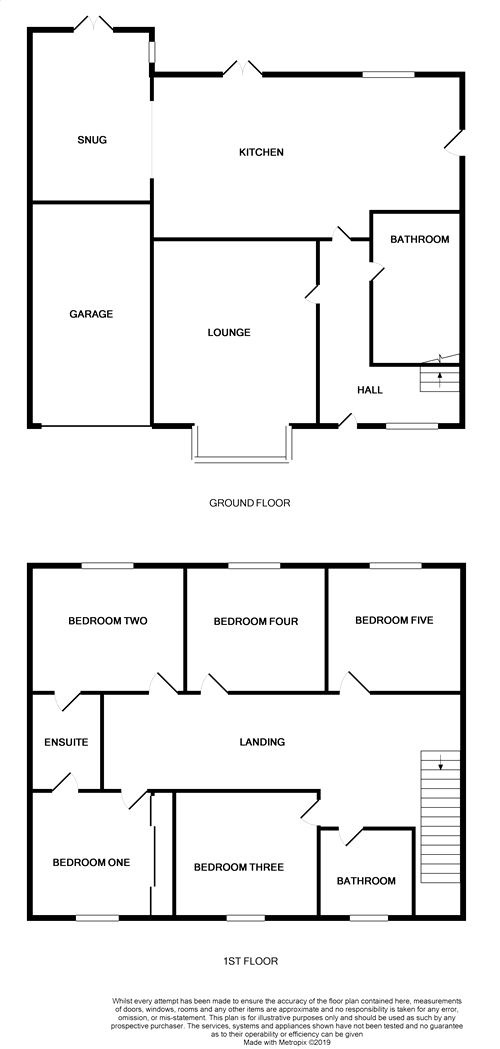5 Bedrooms Detached house for sale in Shrub End Road, Colchester, Essex CO3 | £ 625,000
Overview
| Price: | £ 625,000 |
|---|---|
| Contract type: | For Sale |
| Type: | Detached house |
| County: | Essex |
| Town: | Colchester |
| Postcode: | CO3 |
| Address: | Shrub End Road, Colchester, Essex CO3 |
| Bathrooms: | 0 |
| Bedrooms: | 5 |
Property Description
Fortunately positioned to the west of Colchester, an attractive and substantial five bedroom detached family home, built on a generous plot. Internally, the living accommodation here is extensive and includes an entrance hall with doors leading off to a spacious Living Room, and a ground floor shower room. The hub of the house has to be the open plan Kitchen/Diner with fully fitted kitchen benefiting from underfloor heating throughout, Quooker hot tap, space and plumbing for utilities, door to side leading to utility room. Also from the dining area it is open plan leading to a further snug area.
To the first floor, a landing provides access to the accommodation on this level. Starting with the master bedroom, a spacious bedroom with 'Jack and Jill' en suite. Bedroom two also with access to the en suite, three further well proportioned bedrooms on this floor and a family bathroom accessed from the landing.
Outside this property is impressive too, to the front, a substantial driveway suitable to park several cars and leading to a large integral double garage. To the rear, a well maintained garden, mainly laid to lawn with a large patio area ideal for outside dining. The garden is of a good size and completely enclosed with side access to the front.
Location here is popular for a number of reasons, including access to the A12, popular schooling and plenty of amenities nearby.
To arrange an appointment to see this very spacious family home and avoid disappointment please call Knight West on .
Ground Floor
Entrance Hall
3.81m x 3.20m (12' 6" x 10' 6")
Shower Room
2.29m x 2.11m (7' 6" x 6' 11")
Dining Room
4.67m x 2.92m (15' 4" x 9' 7")
Kitchen
6.78m x 4.80m (22' 3" x 15' 9")
Lounge
5.97m x 3.73m (19' 7" x 12' 3")
Landing
Master Bedroom
4.39m x 3.76m (14' 5" x 12' 4")
Jack and Jill En Suite
Second Bedroom
4.50m x 2.62m (14' 9" x 8' 7")
Third Bedroom
3.78m x 3.51m (12' 5" x 11' 6")
Fourth Bedroom
3.63m x 2.97m (11' 11" x 9' 9")
Fifth Bedroom
3.02m x 2.82m (9' 11" x 9' 3")
Family Bathroom
3.15m x 1.91m (10' 4" x 6' 3")
Property Location
Similar Properties
Detached house For Sale Colchester Detached house For Sale CO3 Colchester new homes for sale CO3 new homes for sale Flats for sale Colchester Flats To Rent Colchester Flats for sale CO3 Flats to Rent CO3 Colchester estate agents CO3 estate agents



.png)











