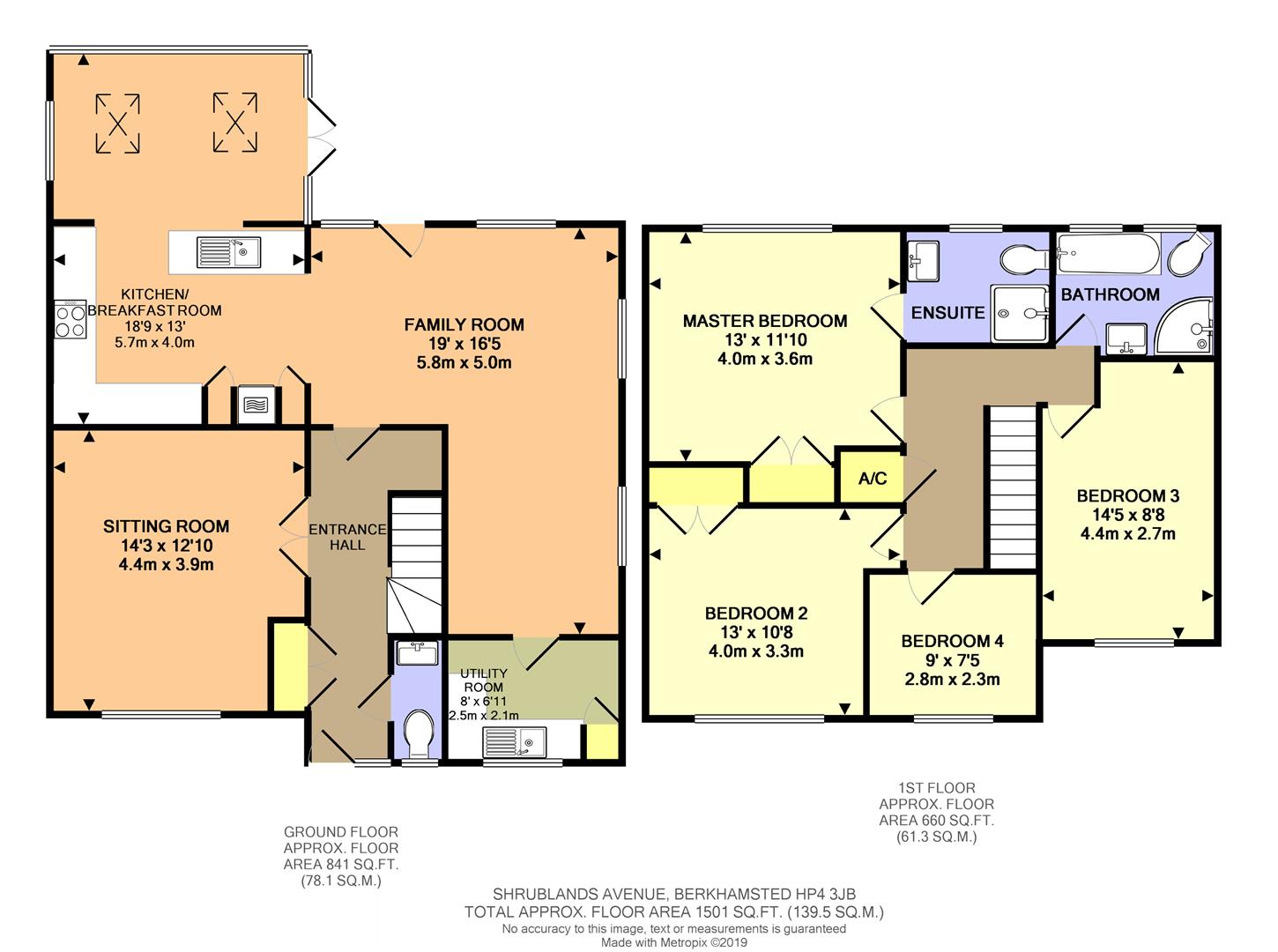4 Bedrooms Detached house for sale in Shrublands Avenue, Berkhamsted HP4 | £ 850,000
Overview
| Price: | £ 850,000 |
|---|---|
| Contract type: | For Sale |
| Type: | Detached house |
| County: | Hertfordshire |
| Town: | Berkhamsted |
| Postcode: | HP4 |
| Address: | Shrublands Avenue, Berkhamsted HP4 |
| Bathrooms: | 2 |
| Bedrooms: | 4 |
Property Description
A recently refurbished and immaculately presented four bedroom detached family which has been completed in a striking contemporary style. The main accommodation includes an en-suite to the master bedroom, two reception rooms and an impressive kitchen/breakfast room whilst benefitting from off street parking and an attractive westerly facing rear garden.
The property is entered via a mainly glazed door which leads to a spacious entrance hall. There is a inset footmat and wooden strip flooring which extends throughout most of the ground floor accommodation which includes the kitchen/breakfast room, family room and utility room. Access can also be gained from this area to all other parts of the property. There is a spacious cloaks cupboard and also a cloakroom which is front aspect and comprises a concealed cistern WC, vanity wash hand basin with chrome fittings and an inset mirror.
The sitting room is at the front of the property and is accessed via double doors from the hall. The impressive kitchen/breakfast room meanwhile is situated at the rear of the property comprising contemporary style eye and base level units with Quartz work surfaces and integrated appliances which include an electric oven, an additional combination oven, freezer and dishwasher. There is a breakfast bar and an inset 1½ bowl sink with drainer. The breakfast area has a vaulted ceiling with Velux windows and double doors which lead to the garden.
The family room is double aspect and also mainly open plan from the kitchen/breakfast room which provides a very spacious feel and a little over 29ft combined. The family room has a door leading directly into the utility room, which is at the front of the property comprising eye and base level units with contrasting wooden work surfaces. There is plumbing and space for a washing machine and a separate tumble dryer and further space for an upright fridge/freezer.
First Floor
The first floor landing provides access to all other rooms as well as the linen cupboard and loft space, the master bedroom is a particularly good size and at the rear of the property and includes wardrobes and has the additional benefit of an en-suite shower room comprising glass fronted shower cubicle, concealed cistern WC and vanity wash hand basin, all with chrome fittings and heated towel rail. There are three additional bedrooms and a family bathroom which mainly have storage and are conveniently placed for the bathroom.
This superbly presented property has been extensively refurbished throughout in a contemporary style which includes an impressive kitchen/breakfast room, modern bathroom and cloakroom. There are UPVC double glazed windows, and UPVC facias and soffits, attractive contemporary style veneer internal doors with chrome handles and gas central heating to thermostatically controlled radiators and underfloor heating within the kitchen/breakfast room, along with low voltage down lighting
Exterior
The front has a block paviour drive, a walled front perimeter and a hedge to one side. The rear garden meanwhile is mainly westerly facing and has a patio which overlooks the lawn with planted borders and also a shed.
Shrublands Avenue is situated just within the Conservation Area and within walking distance of the Town Centre amenities, including the mainline railway station, together with a wide range of educational facilities including the renowned Berkhamsted School for both boys and girls and Ashlyns Secondary School.
Directions
In the central crossroads in Berkhamsted proceed in a westerly direction taking the 6th turning on the left into Cross Road, and then the 2nd turning on the right which is Shrublands Road, first turning on the left into Shrublands Avenue and the property will be found towards the bottom of the road on the right hand side.
Services
All mains provided.
Property Location
Similar Properties
Detached house For Sale Berkhamsted Detached house For Sale HP4 Berkhamsted new homes for sale HP4 new homes for sale Flats for sale Berkhamsted Flats To Rent Berkhamsted Flats for sale HP4 Flats to Rent HP4 Berkhamsted estate agents HP4 estate agents



.png)



