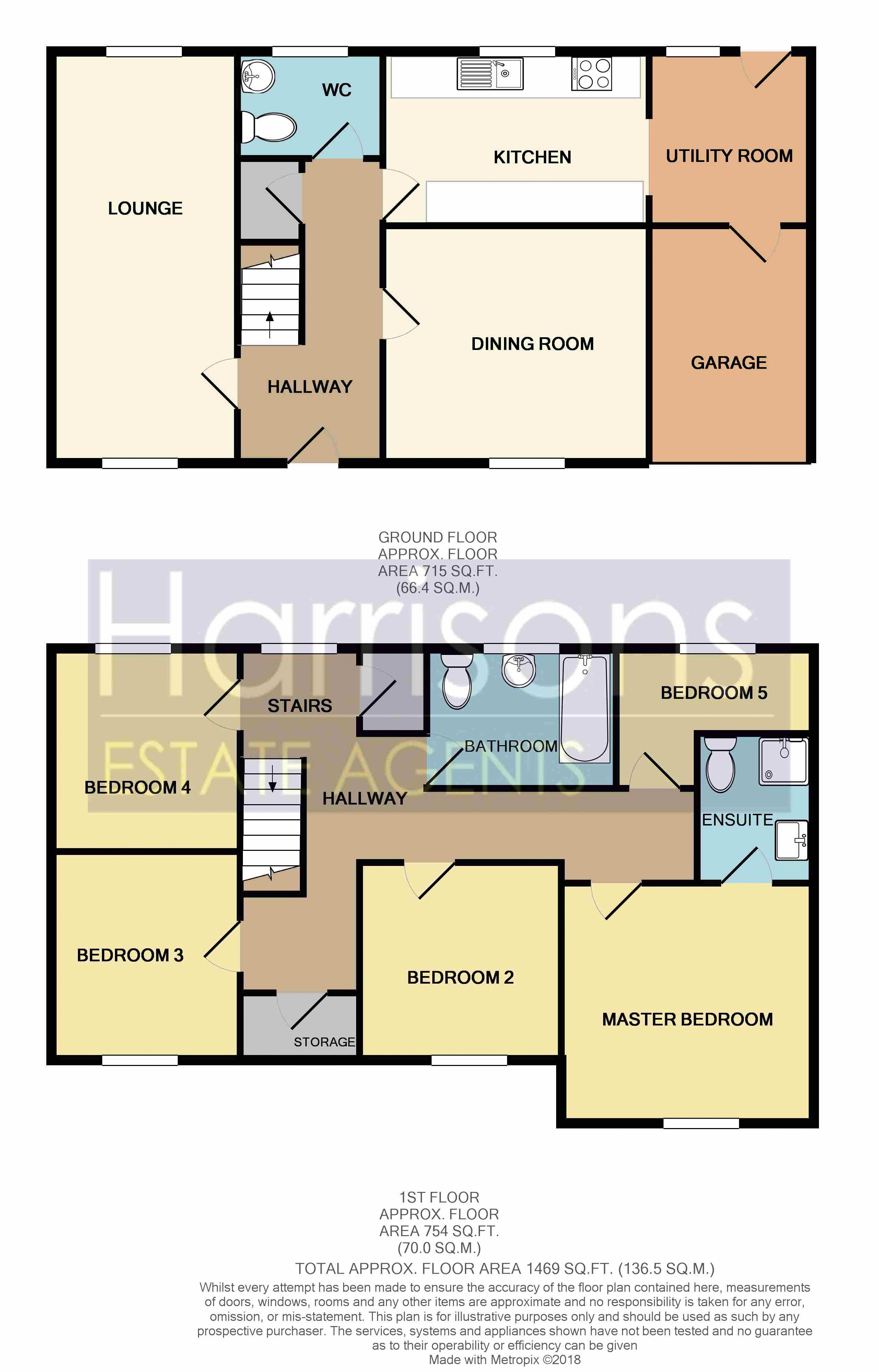5 Bedrooms Detached house for sale in Shurdington Road, Atherton, Manchester M46 | £ 350,000
Overview
| Price: | £ 350,000 |
|---|---|
| Contract type: | For Sale |
| Type: | Detached house |
| County: | Greater Manchester |
| Town: | Manchester |
| Postcode: | M46 |
| Address: | Shurdington Road, Atherton, Manchester M46 |
| Bathrooms: | 2 |
| Bedrooms: | 5 |
Property Description
Harrisons Estate Agents are proud to bring to market this beautiful 5 bedroom family home, situated on shurdington road!
With 5 bedrooms, 2 reception rooms and a spacious plot this property wont be on the market long.
Call us today to book your viewing on , or email us at
Front Garden
Large laid to lawn front garden, off road parking for four vehicles, large integral double garage and outside front lighting.
Entrance Hallway (13' 1'' x 2' 5'' (4m x 0.73m))
Carpet flooring, ceiling light and a single panel radiator.
Lounge (19' 4'' x 10' 7'' (5.9m x 3.22m))
Double panel large radiator x 2, double glazed front bay window, double glazed unit at the back with two openers, three wall lights, carpet flooring, electric fire with firs place surround.
Guest WC (4' 4'' x 5' 7'' (1.32m x 1.71m))
Single panel radiator, frosted double glazed unit, white sink and W.C. With tiled whitewalls, ceiling light and tiled flooring in grey.
Reception 2 (11' 7'' x 11' 0'' (3.53m x 3.36m))
Carpet flooring, large single panel radiator, double glazed front bay window and a ceiling pendant drop down light.
Kitchen (7' 1'' x 26' 1'' (2.15m x 7.96m))
Grey tiled flooring, single panel radiator in kitchen and double panel radiator in utility room, two double glazed units at the back, two centre ceiling spotlights, plumbing for a washing machine, white fitted kitchen with dark laminate worktops, stainless steel sink, chrome mixer tap and drainer, stainless steel extractor with stainless steel splash back, four ring gas burner, high level electric oven and fitted microwave.
Utility Room
Cupboard storage with kitchen worktop, splash back tiles in grey, stainless steel sink, chrome mixer tap with access to garage.
First Floor Landing (15' 2'' x 5' 7'' (4.63m x 1.7m))
Carpet flooring, single panel radiator, double glazed unit with an opener, loft hatch, cupboard storage, smoke alarm and a ceiling light.
Master Bedroom (16' 5'' x 14' 2'' (5m x 4.31m))
Large master bedroom with en suite, fitted wardrobes with dressing area, carpet flooring, large single panel radiator, double glazed window with two openers, two ceiling lights and one wall light.
En-Suite (8' 7'' x 6' 0'' (2.62m x 1.82m))
Three piece suite with tile effect lino flooring, sink vanity unit with cupboard storage, double panel radiator, ceiling spotlights, extractor and electric shower with a glass shower screen cubicle.
Bedroom 3 (9' 6'' x 9' 6'' (2.9m x 2.9m))
Carpet flooring, single panel radiator, fitted wardrobes and dressing area, double glazed unit with two openers and a ceiling light.
Bedroom 2 (10' 9'' x 11' 0'' (3.27m x 3.35m))
Double bedroom, single panel radiator, large double glazed unit with two openers, centre ceiling pendant light and carpet flooring.
Bedroom 4 (7' 10'' x 10' 9'' (2.39m x 3.27m))
Double bedroom, single panel radiator, double glazed unit with two openers, centre pendant light and carpet flooring.
Bedroom 5 (9' 0'' x 7' 10'' (2.75m x 2.4m))
L shaped bedroom, carpet flooring, double glazed unit with an opener, double panel radiator, small loft hatch and a ceiling light.
Bathroom (6' 1'' x 10' 9'' (1.86m x 3.27m))
Three piece cream bathroom suite, tiled floors and walls, power shower and folding glass shower screen, single panel radiator, frosted double glazed unit and ceiling spot lights.
Rear Garden
Small patio area which is the width of the property, laid to lawn garden and large conifers surrounding the garden.
Additional Information
Council tax band E
Tenure - Freehold
Property Location
Similar Properties
Detached house For Sale Manchester Detached house For Sale M46 Manchester new homes for sale M46 new homes for sale Flats for sale Manchester Flats To Rent Manchester Flats for sale M46 Flats to Rent M46 Manchester estate agents M46 estate agents



.png)











