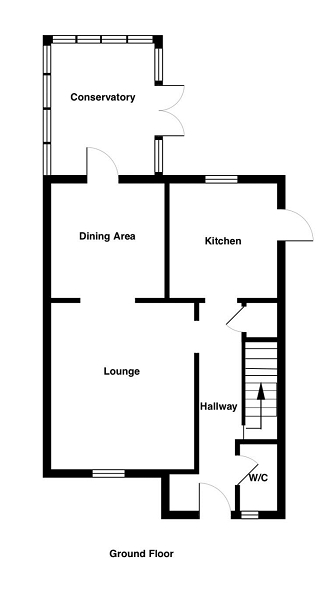3 Bedrooms Detached house for sale in Sibrwd Y Dail, Pen-Y-Fai, Bridgend. CF31 | £ 225,000
Overview
| Price: | £ 225,000 |
|---|---|
| Contract type: | For Sale |
| Type: | Detached house |
| County: | Bridgend |
| Town: | Bridgend |
| Postcode: | CF31 |
| Address: | Sibrwd Y Dail, Pen-Y-Fai, Bridgend. CF31 |
| Bathrooms: | 2 |
| Bedrooms: | 3 |
Property Description
Modern three bedroom detached home comprising entrance hall, downstairs w.C. Kitchen, lounge, conservatory, three bedrooms, family bathroom, front and rear gardens, garage and driveway parking. Viewing recommended.
Description
Introducing this three bedroom detached family home situated in a quiet cul de sac within the village location of Pen-y-Fai and centres around a picturesque church and has a village public house/restaurant and school. Conveniently positioned for the M4 corridor and Bridgend Town Centre. Early viewing highly recommended to fully appreciate this well presented ideal family home.
Entrance
Via part frosted glazed PVCu front door into the entrance hall.
Entrance Hall
Coved ceiling, emulsioned walls, skirting and ceramic tiled flooring. Under stairs storage and stairs leading to the first floor.
Downstairs w.C.
Frosted window to the front and two piece suite in white comprising w.C. And wash hand basin. Ceramic tiles to all splash back areas, ceramic tiled flooring and radiator.
Lounge (11' 6" x 13' 1" or 3.50m x 4.0m)
Overlooking the front via PVCu double glazed window with fitted venetian blind and finished with coved ceiling, emulsioned walls, skirting and wood effect flooring. Feature fireplace with electric pebble effect fire, chrome surround, marble hearth and back plate with wooden mantle. Archway through to the dining room.
Dining Room (9' 0" x 8' 10" or 2.75m x 2.70m)
Finished with coved ceiling, emulsioned walls, skirting and a continuation of the wood effect flooring. PVCu fully glazed door with side fully glazed panel leading into the conservatory.
Conservatory (11' 4" x 8' 8" or 3.45m x 2.65m)
Finished with anti glare polycarbonate apex roof with central light fitting and fan and two aspects of PVCu double glazing with French doors leading out to the rear patio. Dwarf wall with window sill, skirting and ceramic tiles to the floor. Heating provided by electric radiator.
Kitchen (11' 6" x 8' 6" or 3.50m x 2.60m)
Overlooking the rear garden via PVCu double glazed window with fitted venetian blind and additional natural light via frosted glazed PVCu door to the side driveway. The kitchen is finished with a range of low level and wall mounted units in shaker style white with complementary roll top work surface and ceramic tiles to the splash back. Inset sink with swan neck tap and drainer, integrated electric oven with four gas ring hob and overhead extractor. Space for fridge / freezer, plumbing for automatic washing machine and a continuation of the ceramic tiled floor.
Landing
Via stairs with fitted carpet and wooden balustrade. Access to loft storage and PVCu double glazed window to the side.
Bedroom 1 (11' 6" x 12' 10" or 3.50m x 3.90m)
Overlooking the rear via PVCu double glazed window this good size master bedroom is finished with emulsioned walls, skirting and fitted carpet.
Bedroom 2 (10' 2" x 9' 10" or 3.10m x 3.0m)
Overlooking the front via PVCu double glazed window with fitted venetian blind this double guest bedroom is finished with emulsioned walls, skirting and fitted carpet.
Bedroom 3 (8' 8" x 7' 10" or 2.65m x 2.40m)
Overlooking the front via PVCu double glazed window with fitted venetian blind and finished with emulsioned walls, skirting and fitted carpet. Ideal single bedroom / study.
Family bathroom
Finished with recess LED lighting, extractor fan, two PVCu double glazed windows with veneitian blinds to the rear. Four piece suite in white comprising w.C. And wash hand basin with chrome mixer tap and bath with chrome mixer tap and separate quadrant style shower with plumbed shower and additional hand attachment. Ceramic tiles to all splash back areas and vinyl flooring. Wall mounted heated chrome towel rail.
Outside
Enclosed rear garden laid to Indian stone patio, raised circular decking area and artificial grass with perimeter areas of decorative stone. Courtesy door into the detached single garage with traditional up and over door, light and power. Outside tap and side gated access to the driveway.
Open aspect front garden with perimeter shrubs and laid to decorative stone with tarmacadem driveway to the side suitable for off road parking for two vehicles.
Directions
On leaving Bridgend off Tondu road take a left turning at the traffic lights into Pen-y-Fai taking second right turning and then second right again into Coed Y Cadno and first left into Sibrwd Y Dail where the property can be found.
Property Location
Similar Properties
Detached house For Sale Bridgend Detached house For Sale CF31 Bridgend new homes for sale CF31 new homes for sale Flats for sale Bridgend Flats To Rent Bridgend Flats for sale CF31 Flats to Rent CF31 Bridgend estate agents CF31 estate agents



.png)










