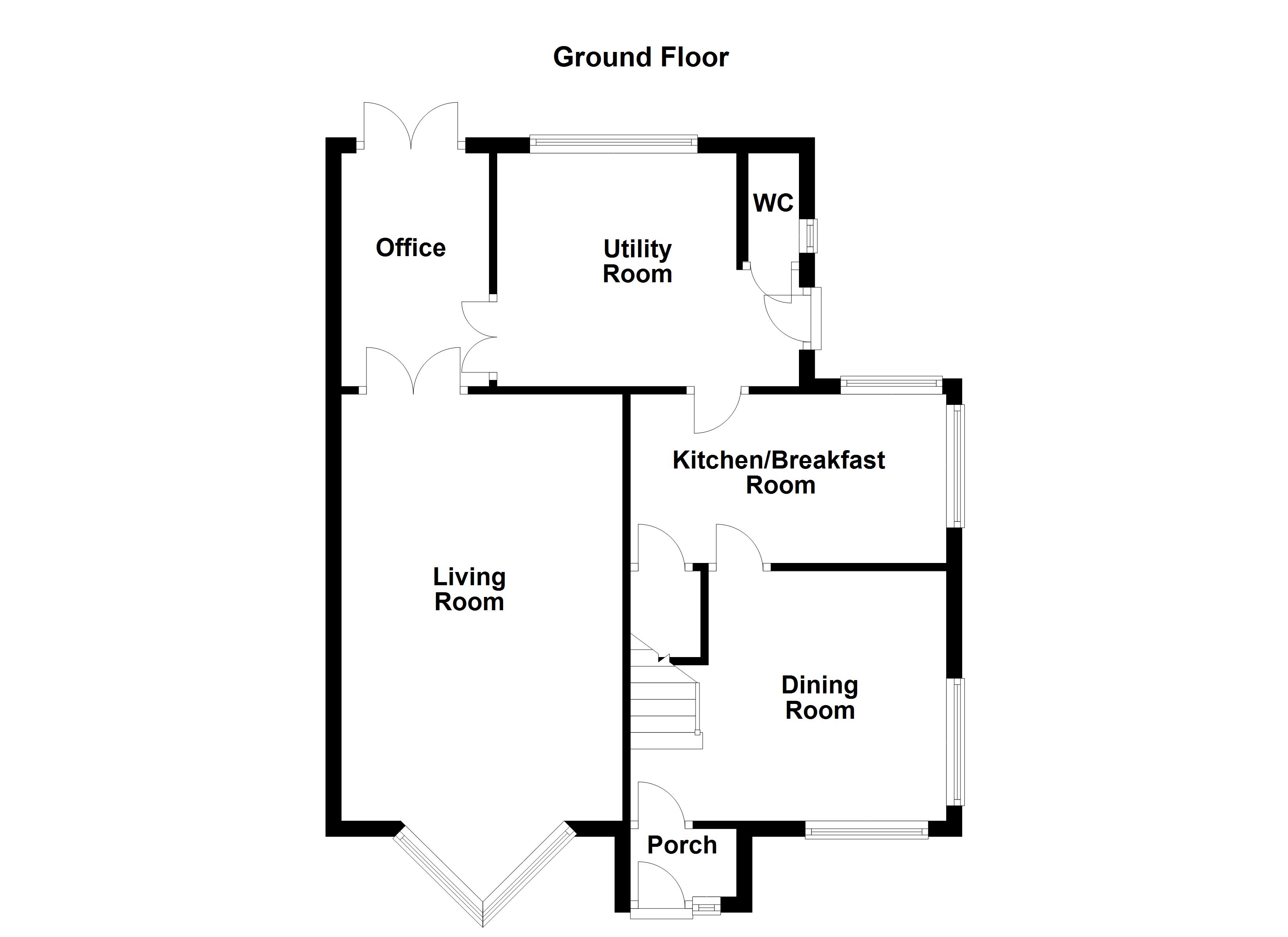4 Bedrooms Detached house for sale in Silcoates Lane, Wrenthorpe, Wakefield WF2 | £ 330,000
Overview
| Price: | £ 330,000 |
|---|---|
| Contract type: | For Sale |
| Type: | Detached house |
| County: | West Yorkshire |
| Town: | Wakefield |
| Postcode: | WF2 |
| Address: | Silcoates Lane, Wrenthorpe, Wakefield WF2 |
| Bathrooms: | 0 |
| Bedrooms: | 4 |
Property Description
A fantastic opportunity for the growing family looking to put their own stamps on a property with this four bedroom detached family home, boasting a double storey rear extension and a detached double garage.
The accommodation briefly comprises entrance porch, dining room, kitchen/breakfast room, separate utility room, downstairs w.C., office and a spacious living room. To the first floor there are four generous bedrooms, main house bathroom and separate w.C. Outside, to the front there is ample off street parking together with an attractive lawned garden. To the rear there is a detached double garage, a lawned garden and patio seating area.
The property is located in the sought after area of Wrenthorpe with main bus routes running to and from Wakefield city centre, easy access to the national motorway network and ideally located for local amenities and schools.
An early viewing comes highly recommended.
Accommodation
porch UPVC double glazed entrance door and coving to the ceiling.
Dining room 10' 5" x 13' 3" (3.20m x 4.05m) max UPVC double glazed windows to the front and side, coving to the ceiling, two central heating radiators, stairs to the first floor, door to the living room and door to the kitchen.
Kitchen/breakfast room 7' 0" x 13' 5" (2.14m x 4.09m) Fitted with a range of wall and base units, laminate work surface over and tiled splash back above, breakfast bar seating, freestanding oven and grill with four ring gas hob and cooker hood above. Stainless steel sink with two drainers, UPVC double glazed windows to the side and rear, space for an under counter fridge or freezer, door to utility room and central heating radiator. Useful understairs storage cupboard.
Utility room 9' 10" x 12' 8" (3.0m x 3.87m) Fitted with a range of wall and base units with laminate work surface over, plumbing and drainage for a washing machine, space for an under counter fridge or freezer, stainless steel sink and drainer with mixer tap, UPVC double glazed window to the rear, central heating radiator and strip lighting. Doors off to the downstairs w.C. And office. Wall mounted combination condensing boiler, creole to the ceiling and UPVC double glazed side entrance door.
W.C. Low flush w.C., pedestal wash basin and UPVC double glazed window to the side.
Office 6' 3" x 9' 10" (1.91m x 3.01m) UPVC double glazed French doors to the rear garden, shelving to the walls, central heating radiator and timber double doors to the living room.
Living room 17' 10" x 11' 9" (5.44m x 3.60m) UPVC double glazed window to the front, two central heating radiators, coving to the ceiling and an open fronted gas fire with a wooden decorative surround. Two wall lights
first floor landing Doors off to four bedrooms, the main house bathroom and a separate w.C. Airing cupboard and loft access point.
Master bedroom 13' 8" x 10' 7" (4.17m x 3.24m) UPVC double glazed window to the front, central heating radiator and a range of fitted wardrobes as well as a vanity unit housing a wash basin.
Bedroom two 11' 6" x 10' 0" (3.52m x 3.07m) UPVC double glazed window to the front, fitted wardrobes and central heating radiator.
Bedroom three 9' 10" x 12' 9" (3.01m x 3.90m) UPVC double glazed window to the rear and central heating radiator.
Bedroom four 8' 10" x 17' 10" (2.71m x 5.46m) UPVC double glazed window to the rear, central heating radiator, fitted desk and shelving as well as a vanity unit housing a wash basin.
W.C. Low flush w.C.
Bathroom 7' 1" x 6' 1" (2.16m x 1.86m) max Two piece suite comprising panelled bath with electric shower over and pedestal wash basin. Central heating radiator, UPVC double glazed window to the rear.
Outside To the front of the property there is a driveway providing off street parking that leads to a turning circle as well as an attractive lawned garden with shrubbery borders. To the rear there is a detached double garage with manual up and over door and power and light. There is a paved patio area, an attractive lawned garden and two allotment style beds.
Viewings To view please contact our Wakefield office and they will be pleased to arrange a suitable appointment.
EPC rating To view the full Energy Performance Certificate please call into one of our six local offices.
Layout plans These floor plans are intended as a rough guide only and are not to be intended as an exact representation and should not be scaled. We cannot confirm the accuracy of the measurements or details of these floor plans.
Property Location
Similar Properties
Detached house For Sale Wakefield Detached house For Sale WF2 Wakefield new homes for sale WF2 new homes for sale Flats for sale Wakefield Flats To Rent Wakefield Flats for sale WF2 Flats to Rent WF2 Wakefield estate agents WF2 estate agents



.png)











