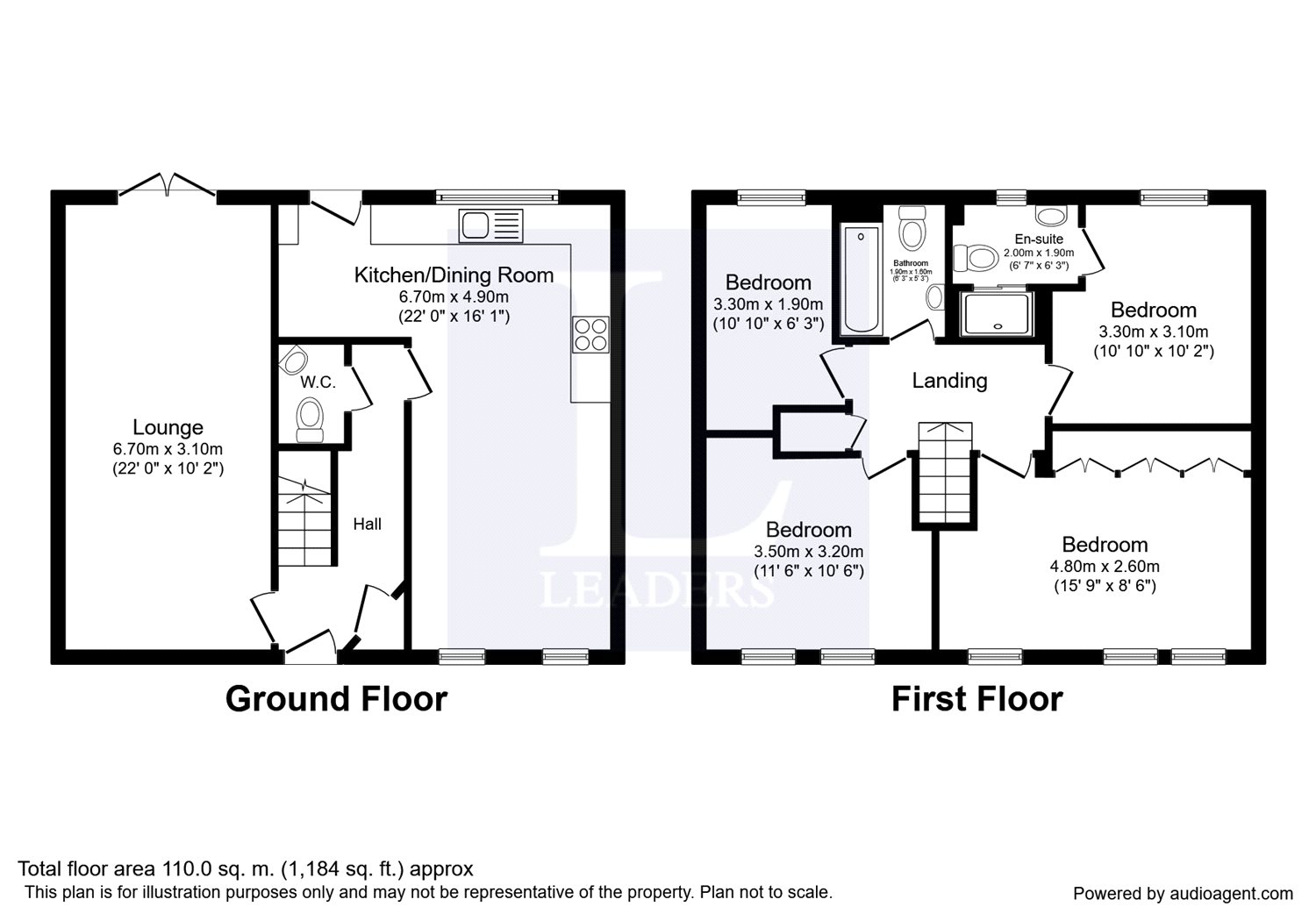4 Bedrooms Detached house for sale in Silverlea Road, Lostock Gralam, Northwich CW9 | £ 320,000
Overview
| Price: | £ 320,000 |
|---|---|
| Contract type: | For Sale |
| Type: | Detached house |
| County: | Cheshire |
| Town: | Northwich |
| Postcode: | CW9 |
| Address: | Silverlea Road, Lostock Gralam, Northwich CW9 |
| Bathrooms: | 2 |
| Bedrooms: | 4 |
Property Description
This immaculately presented detached property on the outskirts of Northwich offers you easy access to the A556 and the Manchester train line, making this an ideal location for commuters.
This stunning property comprises an entrance hallway with cloakroom & storage, dual aspect lounge with patio doors to the rear elevation, large open plan kitchen/diner which is ideal for entertaining, utility area, four bedrooms with two having built in wardrobes, en-suite to the master bedroom and family bathroom. Externally there is a detached single garage, off road parking to the side, an enclosed landscaped garden to the rear which has a large lawned area, patio area & gravel area with borders filled with shrubbery.
Entance Hall Double glazed composite front door, tiled flooring, cloakroom, storage cupboard and stiars to first floor.
Cloak Room Tiled floor, low-level WC, hand wash basin, radiator.
Living Room 21'8" x 10'3" (6.6m x 3.12m). Dual aspect, two UPVc double glazed windows to the front, UPVc double glazed French doors to the rear, carpeted flooring, two chandelier light fittings.
Kitchen/Diner 21'9" x 9'8" (6.63m x 2.95m). Dual aspect with two UPVc windows to the front, UPVc window to the rear, tiled flooring to match the entrance hall, a range of wall and base units with granite effect worktops over, 1 1/2 stainless steel sink and drainer with mixer tap, integrated dishwasher, washing machine & fridge fridge freezer, integrated four ring gas hob with electric fan oven below. The kitchen area has a built in breakfast bar which still leaves plenty of room for a family dining area.
Master Bedroom 10'9" x 10'1" (3.28m x 3.07m). Carpeted flooring, UPVc double glazed window to the rear, six door built-in wardrobe and en-suite.
En-Suite Large fitted free standing shower enclosure with glass sliding door and fully tiled, WC, hand wash basin, Spotlights, extractor fan, radiator and UPVc privacy window to the rear.
Bedroom Two 8'8" x 15'7" (2.64m x 4.75m). Carpeted flooring, built-in five door wardrobe, radiator and three UPVc double galzed windows to the front.
Bedroom Three 10'6" x 11'6" (3.2m x 3.5m). Carpeted flooring, radiator, two UPVc double glazed windows to the front.
Bedroom Four 10'9" x 6'2" (3.28m x 1.88m). Carpeted flooring, radiator and UPVc double glazed window to the rear.
Bathroom Three piece suite comprising of a WC, hand wash basin, panelled bath with shower over and glass shower scree. Partially tiled walls, spotlights, extractor fan, radiator and UPVc double glazed privacy window to the rear.
Outside Enclosed garden to the rear which is not directly overlooked giving a good level of privacy. The garden is landscaped with a paved patio area, chip slate area and the lawned area is bordered with shrubbery and matured plants. The plot alos comes with off road parking to the side which leads to a detached single garage.
Property Location
Similar Properties
Detached house For Sale Northwich Detached house For Sale CW9 Northwich new homes for sale CW9 new homes for sale Flats for sale Northwich Flats To Rent Northwich Flats for sale CW9 Flats to Rent CW9 Northwich estate agents CW9 estate agents



.png)










