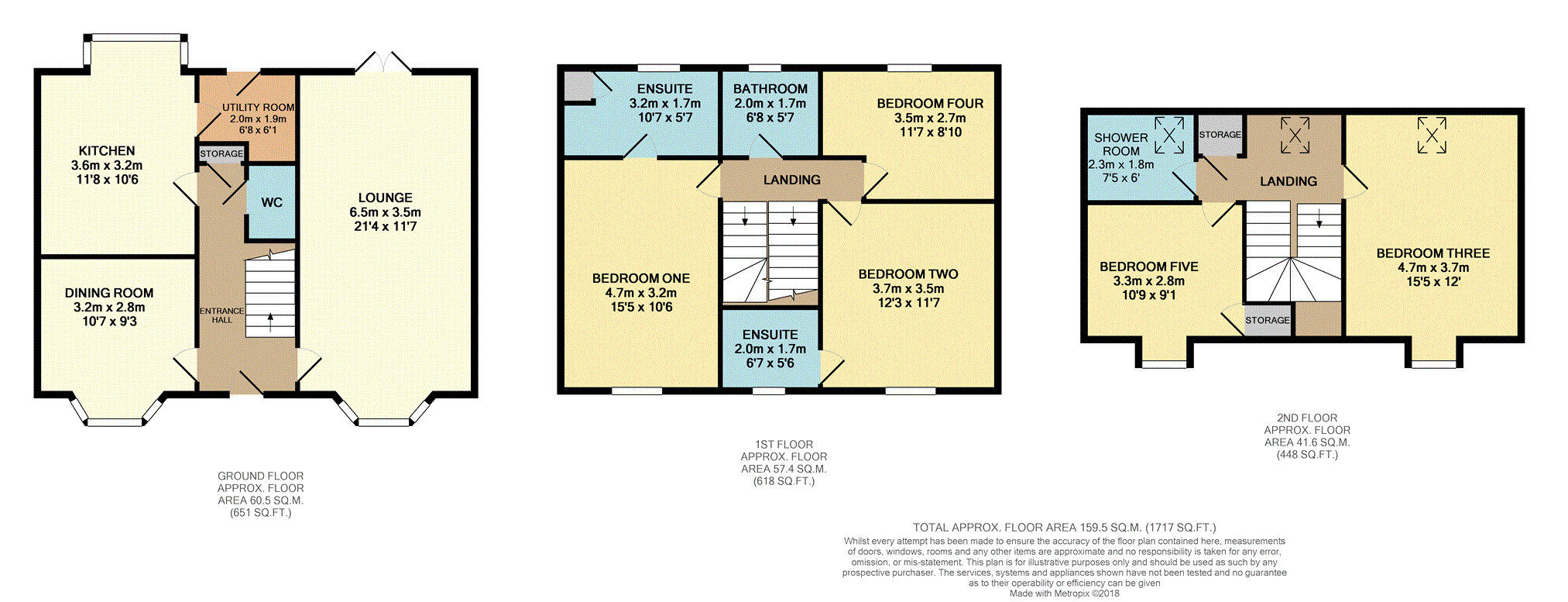5 Bedrooms Detached house for sale in Silverwood Close, Woodlaithes, Rotherham S66 | £ 300,000
Overview
| Price: | £ 300,000 |
|---|---|
| Contract type: | For Sale |
| Type: | Detached house |
| County: | South Yorkshire |
| Town: | Rotherham |
| Postcode: | S66 |
| Address: | Silverwood Close, Woodlaithes, Rotherham S66 |
| Bathrooms: | 3 |
| Bedrooms: | 5 |
Property Description
An outstanding five bedroom detached family home situated at the end of a cul-de-sac within a sought after residential development well served by local amenities and falling within catchment for the various reputable local schools. Gas central heating and double glazing are installed, whilst outside there is a driveway, detached double garage and gardens to the front and rear.
Entrance Hall
With double glazed entrance door radiator, laminate flooring, coving, storage cupboard and stairs leading to the first floor.
W.C.
3'1" x 5'1"
With low level WC, pedestal wash basin, radiator and extractor fan.
Lounge
11'7" x 21'4" (excluding bay)
Having a gas fireplace with feature surround and hearth, two radiators, front facing double glazed bay window, coving, television point and rear facing double glazed French doors leading out to the rear garden.
Dining Room
10'7" x 9'3" (excluding bay)
With radiator, coving and front facing double glazed bay window.
Kitchen
10'6" x 11'8" (exlcuding bay)
Having a range of fitted wall cupboards and base units incorporating a single drainer stainless steel sink with half bowl, integrated double oven and four ring gas hob with extractor and fridge freezer. There is a radiator, rear facing double glazed bay window and tiled floor.
Utility Room
6'8" x 6'1" (max)
Having base units with a stainless steel sink, plumbing for a washing machine, space for a tumble dryer, radiator, tiled floor and double glazed rear entrance door.
First Floor Landing
With stairs leading up to the second floor.
Bedroom One
10'6" x 15'5" With a range of fitted wardrobes, radiator, front facing double glazed window and television point.
En-Suite
10'6" x 5'7"
Having a shower cubicle with plumbed in shower, low level WC, his and hers wash basins, radiator, double glazed window and airing cupboard.
Bedroom Two
11'7" x 12'3"
With radiator, front facing double glazed window, coving and television point.
En-Suite Two
6'7" x 5'6"
Having a shower cubicle with plumbed in shower, low level WC, vanity unit with mounted wash basin, radiator, double glazed window and extractor fan.
Bedroom Four
11'7" x 8'10" (max)
With radiator, rear facing double glazed window, coving and television point.
Bathroom
6'8" x 5'7"
Having a suite comprising a panelled bath, low level WC and vanity unit with mounted wash basin. There is a radiator, double glazed window, coving and extractor fan.
Second Floor Landing
With radiator, storage cupboard, skylight and loft hatch.
Bedroom Three
12'0" x 15'5"
With two radiators, front facing double glazed window, skylight and television point.
Bedroom Five
10'9" x 9'1"
With radiator, front facing double glazed window and storage cupboard.
Shower Room
7'5" x 6'0"
Having a shower cubicle with plumbed in shower, vanity unit with mounted wash basin, low level WC, radiator, skylight and extractor fan.
Double Garage
With two up and over entrance doors and power installed.
Gardens
To the front there is a garden and large gated block paved driveway providing ample off road parking and access to the garage. There is side gated access to the well screened rear garden hedge, shrubs and flagged patio.
Property Location
Similar Properties
Detached house For Sale Rotherham Detached house For Sale S66 Rotherham new homes for sale S66 new homes for sale Flats for sale Rotherham Flats To Rent Rotherham Flats for sale S66 Flats to Rent S66 Rotherham estate agents S66 estate agents



.png)










