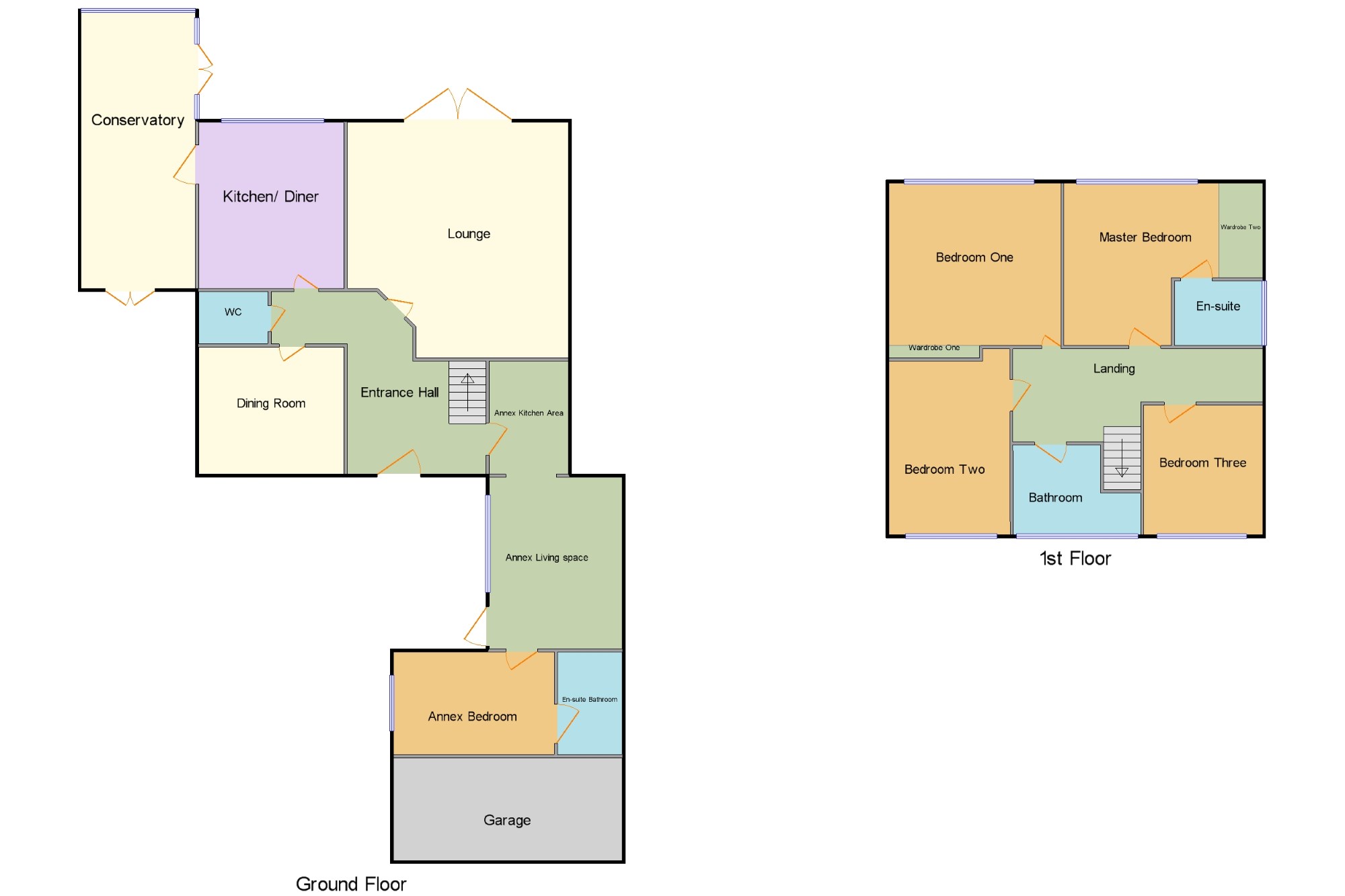4 Bedrooms Detached house for sale in Simmonds Way, Atherstone, Warwickshire CV9 | £ 370,000
Overview
| Price: | £ 370,000 |
|---|---|
| Contract type: | For Sale |
| Type: | Detached house |
| County: | Warwickshire |
| Town: | Atherstone |
| Postcode: | CV9 |
| Address: | Simmonds Way, Atherstone, Warwickshire CV9 |
| Bathrooms: | 1 |
| Bedrooms: | 4 |
Property Description
Bairstow Eves are delighted to welcome this superbly flexible five double bedroom detached home to the market. The property itself has four double bedrooms along with an independent one bedroom self contained annex. The property is located on a very popular estate in the heart of Atherstone and is within walking distance to the town centre. The property is close to shops, amenities and transportation links. In brief the property comprises ; Entrance hall, guest WC, lounge, dining room, kitchen, conservatory to the ground floor. The annex offers independent access with kitchen, lounge, bedroom, en suite with access to the rear garden. To the first floor there are four double bedrooms with the master bedroom boasting a fitted en suite and a separate family bathroom. Further from this the property offers double glazing and central heating throughout. Externally there is off road parking for multiple vehicles, separate garage and a large well presented rear garden.
DetachedSeparate self contained annex
Entrance Hall x .
Lounge23'5" x 25' (7.14m x 7.62m). UPVC French double glazed door, opening onto the patio. Double glazed window. Gas fire and double radiator, laminate flooring.
Dining Room15'5" x 13'6" (4.7m x 4.11m). Double glazed door. Double aspect double glazed uPVC windows with opaque glass facing the front. Single radiator, laminate flooring.
WC7'5" x 5'7" (2.26m x 1.7m). Double aspect double glazed uPVC windows with frosted glass facing the side. Single radiator.
Kitchen15'5" x 17'7" (4.7m x 5.36m). Double aspect double glazed uPVC windows with opaque glass facing the rear overlooking the garden. Laminate flooring. Roll top work surface, wall and base units, stainless steel sink, integrated, electric, double oven, integrated, gas hob, stainless steel extractor, washing machine.
Conservatory12'2" x 29'4" (3.7m x 8.94m). UPVC double glazed door, opening onto the garden. Double aspect uPVC windows with opaque glass facing the rear overlooking the garden.
Landing x .
Master Bedroom16'5" x 17'3" (5m x 5.26m). Double bedroom; double aspect double glazed uPVC windows with obscure glass facing the rear overlooking the garden. Single radiator, laminate flooring, a built-in wardrobe.
En-suite Bathroom6'11" x 10'11" (2.1m x 3.33m). Single radiator. Low level WC, electric shower and walk-in shower, wash hand basin.
Bedroom One18'3" x 17'3" (5.56m x 5.26m). Double bedroom; double aspect double glazed uPVC windows with obscure glass facing the rear. Laminate flooring, a built-in wardrobe.
Bedroom Two12'10" x 18'5" (3.91m x 5.61m). Double aspect double glazed uPVC windows with obscure glass facing the front. Single radiator, laminate flooring.
Bathroom13'6" x 9'7" (4.11m x 2.92m). Double aspect double glazed uPVC windows with obscure glass facing the front.
Bedroom Three12'8" x 13'9" (3.86m x 4.2m). Double bedroom; double glazed uPVC window with obscure glass facing the front.
Annex Living space 14'1" x 18'3" (4.3m x 5.56m). UPVC double glazed door, opening onto the garden. Double aspect double glazed uPVC windows facing the side.
Annex Kitchen Area8'4" x 12' (2.54m x 3.66m). UPVC front double glazed door, opening onto the driveway. Double aspect double glazed uPVC windows with frosted glass facing the front. Single radiator, laminate flooring. Roll top work surface, wall and base units, belfast style sink, space for.
Annex Bedroom17'1" x 10'11" (5.2m x 3.33m). Double bedroom; double glazed uPVC window facing the side.
En-suite9'4" x 6'11" (2.84m x 2.1m). Double aspect double glazed uPVC windows with opaque glass facing the side. Radiator. Low level WC, single enclosure shower and electric shower, pedestal sink and wash hand basin, shaving point.
Garage24'3" x 10'11" (7.4m x 3.33m).
Property Location
Similar Properties
Detached house For Sale Atherstone Detached house For Sale CV9 Atherstone new homes for sale CV9 new homes for sale Flats for sale Atherstone Flats To Rent Atherstone Flats for sale CV9 Flats to Rent CV9 Atherstone estate agents CV9 estate agents



.png)



