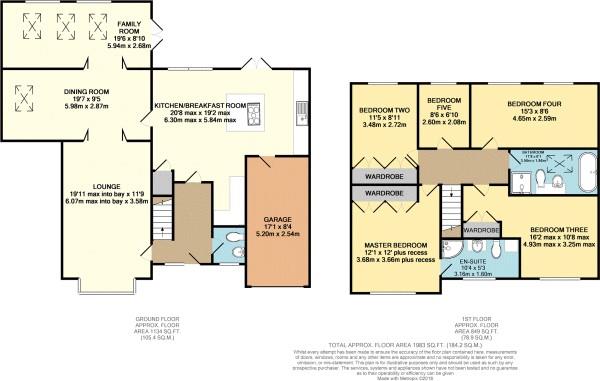5 Bedrooms Detached house for sale in Simpkins Close, Weston Under Wetherley, Leamington Spa CV33 | £ 550,000
Overview
| Price: | £ 550,000 |
|---|---|
| Contract type: | For Sale |
| Type: | Detached house |
| County: | Warwickshire |
| Town: | Leamington Spa |
| Postcode: | CV33 |
| Address: | Simpkins Close, Weston Under Wetherley, Leamington Spa CV33 |
| Bathrooms: | 3 |
| Bedrooms: | 5 |
Property Description
*** open house Saturday 8th June 11AM - strictly by appointment only ***
An immaculately presented and very spacious five bedroom detached family residence situated in the popular Village of Weston under Wetherley and only 10 mins from Royal Leamington Spa.
This property is nestled right in the heart of the Village yet remains within easy access of the motorway network and major transport links and the ever popular Red Lion public house is located in nearby Hunningham Village.
In brief the accommodation comprises of; entrance hallway, downstairs WC, lounge, dining room, family / sun room with doors leading out to the rear garden and breakfast kitchen.
Upstairs is the master bedroom with en suite shower room and built in wardrobes, three further double bedrooms and a single bedroom currently being used as a study and the main family bathroom.
Further benefits include driveway parking for four cars comfortably with an integral single garage, double glazing and gas central heating throughout and an enclosed landscaped rear garden.
Call now to book your place at the open house!
Draft Note
******draft sales particulars******
The details below have been submitted to the vendor/s of this property but as yet have not been approved by them. Therefore, we cannot guarantee their accuracy and they are distributed on this basis
Hall
Wc
Kitchen/Breakfast Room (6.30m max x 5.84m max (20'8" max x 19'2" max))
Lounge (6.07m into bay x 3.58m (19'11" into bay x 11'9"))
Dining Room (5.97m x 2.87m (19'7" x 9'5"))
Family Room (5.94m x 2.69m (19'6" x 8'10"))
Garage (5.21m x 2.54m (17'1" x 8'4"))
First Floor Landing
Master Bedroom (3.68m x 3.66m (12'1" x 12'))
En-Suite (3.15m x 1.60m (10'4" x 5'3"))
Bedroom 2 (3.48m x 2.72m (11'5" x 8'11"))
Bedroom 3 (4.93m max x 3.25m max (16'2" max x 10'8" max))
Bedroom 4 (4.65m x 2.57m (15'3" x 8'5"))
Bedroom 5 (2.59m x 2.69m (8'6" x 8'10"))
Bathroom
Council Tax - Warwick District Council
Please contact Warwick District Council for Council Tax information on or visit .
Office Opening Hours
The normal opening hours of our Estate Agents office are: Monday - Friday 09:00 - 18:00 Saturday 09:00 - 16:30
Agents Note
All measurements are approximate and quoted in metric with imperial equivalents and for general guidance only and whilst every attempt has been made to ensure accuracy, they must not be relied on. The fixtures, fittings and appliances referred to have not been tested and therefore no guarantee can be given that they are in working order. Internal photographs are reproduced for general information and it must not be inferred that any item shown is included with the property. All images and floorplans representing this property both online and offline by Newman Sales and Lettings are the copyright of Newman Sales and Lettings, and must not be duplicated without our expressed prior permissions. Free valuations available - contact Newman Property Experts.
Property Location
Similar Properties
Detached house For Sale Leamington Spa Detached house For Sale CV33 Leamington Spa new homes for sale CV33 new homes for sale Flats for sale Leamington Spa Flats To Rent Leamington Spa Flats for sale CV33 Flats to Rent CV33 Leamington Spa estate agents CV33 estate agents



.png)









