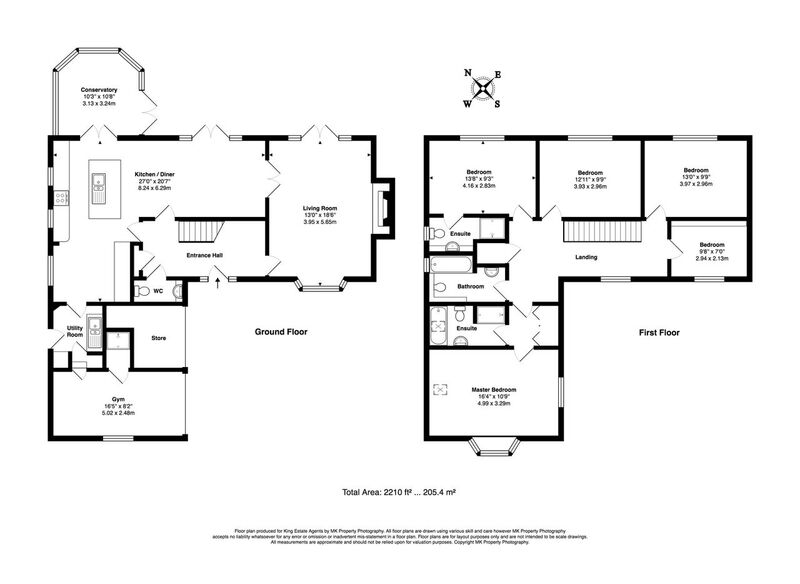5 Bedrooms Detached house for sale in Simpson Road, Walton Park, Milton Keynes, Buckinghamshire MK7 | £ 685,000
Overview
| Price: | £ 685,000 |
|---|---|
| Contract type: | For Sale |
| Type: | Detached house |
| County: | Buckinghamshire |
| Town: | Milton Keynes |
| Postcode: | MK7 |
| Address: | Simpson Road, Walton Park, Milton Keynes, Buckinghamshire MK7 |
| Bathrooms: | 0 |
| Bedrooms: | 5 |
Property Description
King Estate Agents are proud to market this five bedroom detached executive family home, situated in the highly sought after location of walton park, on a tree lined road next to caldecotte lake. The property boasts a private wrap around plot, and a driveway for several vehicles. The accommodation in brief comprises entrance hall, cloakroom, stunning refitted kitchen/dining/family room, conservatory, living room with open fire, utility room, and part converted garage (currently used as a gym). On the first floor there is a master bedroom with en suite, bedroom two with en suite, three further bedrooms and a family bathroom. Outside there is mature front and rear gardens offering a high level of privacy and a block paved driveway providing parking for up to 6 vehicles.
The house is situated within catchment area of the popular Walton High school, and is also in close proximity to M1 and Kingston district centre. Caldecotte Lake offers tranquil and scenic walks, jogs, cycling and a water sports centre.
Ground Floor
Entrance Hall
Stairs rising to first floor landing, radiator, doors to;
Cloakroom
White suite fitted to comprise low level WC, wash hand basin with cupboard under, radiator.
Living Room
An open Inglenook fireplace with a brick surround, two radiators, double glazed window to front aspect, double doors leading onto garden, double doors to;
Kitchen/ Dining/ Family Room
Refitted to comprise stainless steel sink and drainer with mixer tap over and cupboard under. A further range of base and eye level units, laminate worksurface with upstands. Integrated Bosch double oven, five burner hob with extractor over, wine cooler, fridge/freezer and dishwasher. Double glazed windows to rear and side aspect, double doors to conservatory and another set of double doors leading onto the garden.
Conservatory
Double glazed doors to garden.
Utility Room
Stainless steel sink and drainer with mixer tap over and cupboard under, a further eye level unit, space for washing machine, heated towel rail, door to external side access. Door to part converted garage which is currently used as a gym.
First Floor
First Floor Landing
Double glazed window to front aspect, access to loft, airing cupboard, doors to;
Master Bedroom
Two fitted wardrobes, double glazed window to side aspect, radiator, velux window, door to ensuite.
Ensuite
Four piece suite fitted to comprise panel bath, double shower cubicle, low level WC, pedestal wash hand basin, heated towel rail, velux window.
Bedroom Two
Radiator, double glazed window to rear aspect, door to ensuite.
Ensuite
Fitted to comprise shower cubicle, wash hand basin with cupboard under, low level WC, heated towel rail, double glazed window to side aspect.
Bedroom Three
Radiator, double glazed window to rear aspect.
Bedroom Four
Radiator, double glazed windows to rear aspect.
Bedroom Five
Radiator, double glazed window to front aspect.
Family Bathroom
Fitted to comprise panel bath, low level WC, pedestal wash hand basin, radiator, double glazed window to rear aspect.
Exterior
Rear Garden
Patio and lawn with shrub borders and a fenced surround with a further gravel area.
Front
Block paved driveway for several vehicles leading to a double garage, a further small lawn area with shrub border.
Property Location
Similar Properties
Detached house For Sale Milton Keynes Detached house For Sale MK7 Milton Keynes new homes for sale MK7 new homes for sale Flats for sale Milton Keynes Flats To Rent Milton Keynes Flats for sale MK7 Flats to Rent MK7 Milton Keynes estate agents MK7 estate agents



.png)











