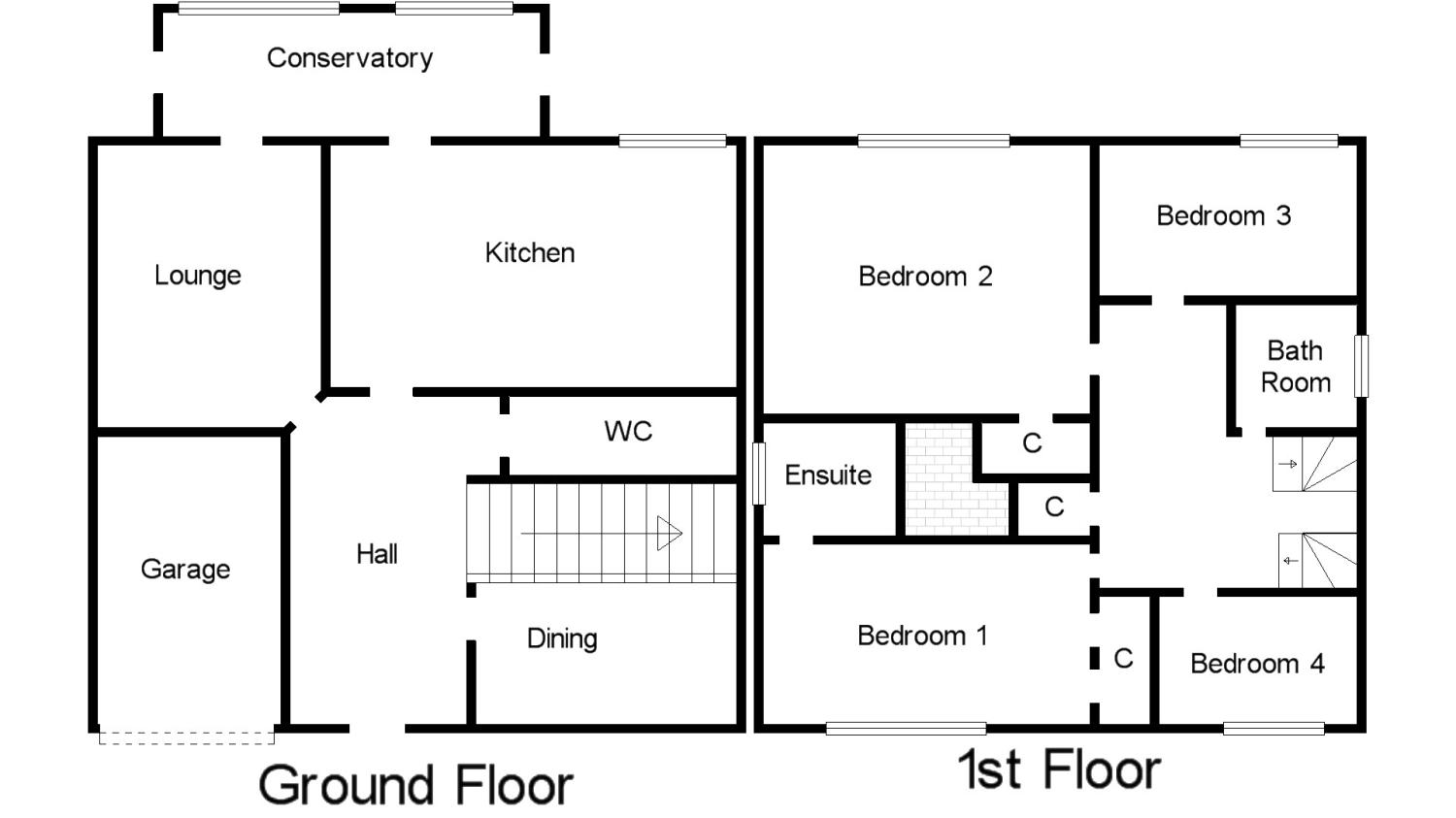4 Bedrooms Detached house for sale in Sir Thomas Elder Way, Kirkcaldy, Fife KY2 | £ 208,000
Overview
| Price: | £ 208,000 |
|---|---|
| Contract type: | For Sale |
| Type: | Detached house |
| County: | Fife |
| Town: | Kirkcaldy |
| Postcode: | KY2 |
| Address: | Sir Thomas Elder Way, Kirkcaldy, Fife KY2 |
| Bathrooms: | 2 |
| Bedrooms: | 4 |
Property Description
Superb four bedroom detached villa located within a very popular street in the Holly Brae area. The current owners have completed the home to good standard and is in a move in condition, early viewing is highly recommended to appreciate the standard of accommodation on offer.
Internally the property comprises of welcoming entrance hallway, well proportioned lounge, dining room, fully fitted kitchen with a range of base and wall mounted units, ample work surface space and integrated appliances and a part brick built conservatory with french doors leading into the rear garden. A two step staircase from the hallway grants access to the upper level which comprises of a fantastic sized master bedroom with accompanying en-suite and integrated storage, two additional good sized bedrooms both with integrated wardrobe space, modern fitted wet room and a fourth bedroom in which the current owners utilise as a study however has the flexibility to be an additional bedroom.
Warmth is provided by a gas fired central heating system and double glazing is installed throughout the property. The property benefits from a driveway which provides off street parking for multiple vehicles and access to the integrated garage. Surrounding the property are private and well maintained garden grounds with a slabbed patio section to the rear and chipped area edged by a slab path at the front.
Kirkcaldy town has a wide range of services and amenities including theatre, library, museum, local shopping, banking and recreational facilities. Kirkcaldy town has a local rail and bus station which connects to most areas including Edinburgh.
Please refer to the Home Report for Banding.
EER Band-c
• 4 Bedrooms
• Living Room
• Dining Room
• Kitchen
• Conservatory
• Ensuite
• Bathroom
• EER band-c
Entrance Hall
Living Room16'7" x 12'2" (5.05m x 3.7m).
Dining Room11'10" x 13'11" (3.6m x 4.24m).
Kitchen15'1" x 12'7" (4.6m x 3.84m).
Conservatory21'4" x 10'3" (6.5m x 3.12m).
Master Bedroom17'2" x 9'5" (5.23m x 2.87m).
Ensuite9'1" x 9'7" (2.77m x 2.92m).
Second Bedroom16'1" x 15'5" (4.9m x 4.7m).
Third Bedroom19' x 13'9" (5.8m x 4.2m).
Bathroom7'11" x 16' (2.41m x 4.88m).
Fourth Bedroom
Property Location
Similar Properties
Detached house For Sale Kirkcaldy Detached house For Sale KY2 Kirkcaldy new homes for sale KY2 new homes for sale Flats for sale Kirkcaldy Flats To Rent Kirkcaldy Flats for sale KY2 Flats to Rent KY2 Kirkcaldy estate agents KY2 estate agents



.png)








