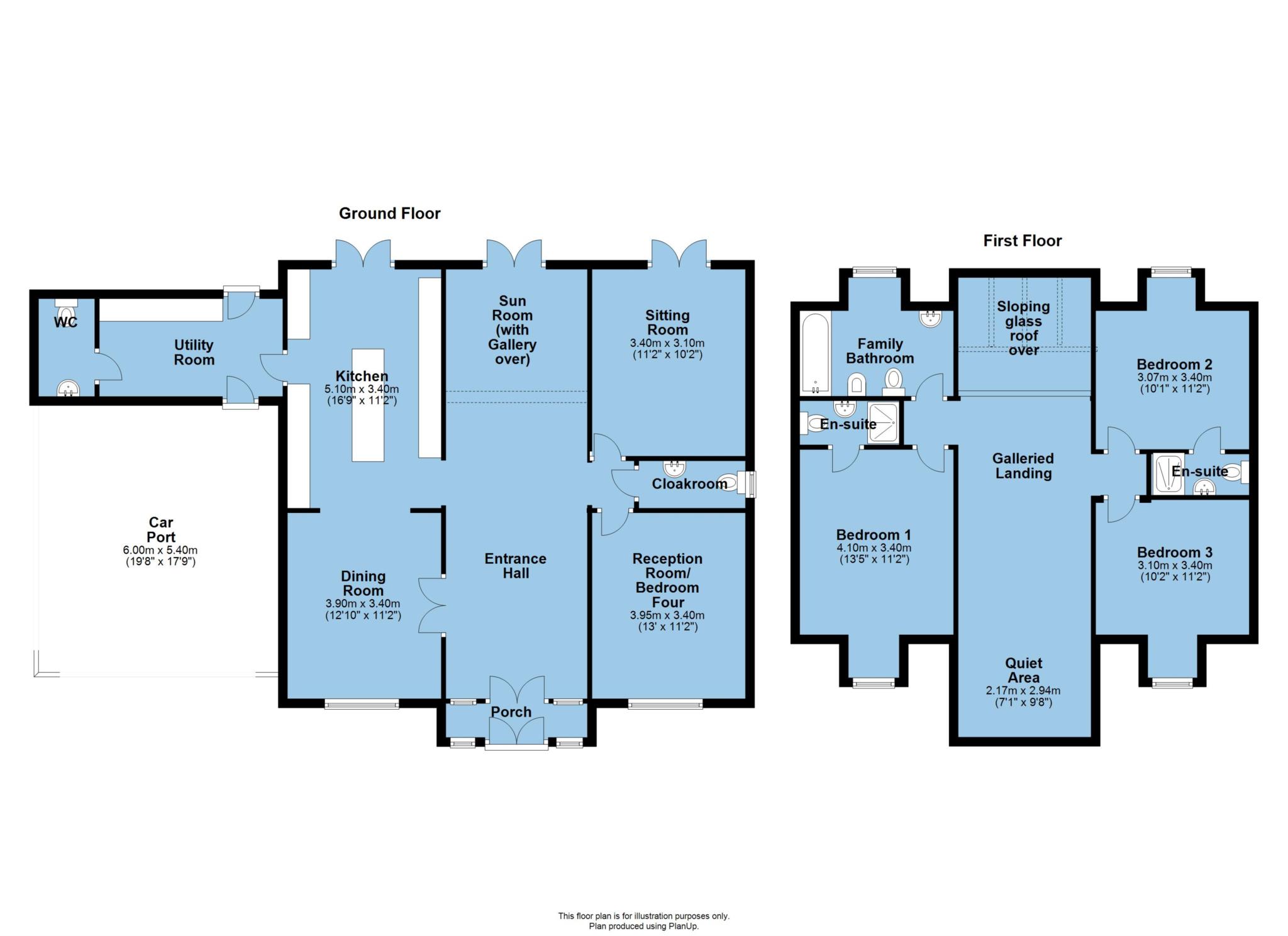4 Bedrooms Detached house for sale in Sisters Close, South Hykeham, Lincoln LN6 | £ 355,000
Overview
| Price: | £ 355,000 |
|---|---|
| Contract type: | For Sale |
| Type: | Detached house |
| County: | Lincolnshire |
| Town: | Lincoln |
| Postcode: | LN6 |
| Address: | Sisters Close, South Hykeham, Lincoln LN6 |
| Bathrooms: | 3 |
| Bedrooms: | 4 |
Property Description
**exclusive new development** Sisters Close is a an exclusive three plot, private development in the heart of South Hykeham, Lincoln. These stunning homes built by Newtec Ltd boast bright and spacious living with all the modern home comforts that you would expect. The accommodation comprises: Entrance Porch, Entrance Hall, Sun Room with Gallery over, 16ft Modern Fitted Kitchen with French doors leading to the garden, Utility Room, Dining Room & Sitting Room with French doors leading to the garden, Reception Room/Bedroom Four, Two Downstairs wc's, First Floor Galleried Landing with Quiet Area, Three Double Bedrooms, Bedroom One and Two with En-Suite Shower Rooms and a Modern Family Bathroom. Outside there is a Driveway for three/four vehicles with a Car Port and an Enclosed Rear Garden. Further benefits include Gas Central Heating and uPVC Double Glazing throughout and architects certificate.
South Hykeham is located approximately 8 miles from Lincoln City Centre and benefits from being close to an excellent choice of local amenities and schooling with easy access to the A46, A1 and Newark's High Speed rail network to London Kings Cross.
Call Taylor Walsh on to register your interest.
Accommodation
Entrance Porch
Entrance Hall
Kitchen: - 16'9" (5.11m) x 11'2" (3.4m)
Utility Room
Downstairs WC
Dining Room: - 12'10" (3.91m) x 11'2" (3.4m)
Sun Room:
With Gallery over.
Sitting Room: - 11'2" (3.4m) x 10'2" (3.1m) Plus Bay
with French doors leading to the garden.
Reception Room/Bedroom Four: - 13'0" (3.96m) x 11'2" (3.4m)
Downstairs Cloakroom
first floor landing:
With quiet area.
Bedroom One: - 13'5" (4.09m) x 11'2" (3.4m) Plus Bay
with En-Suite Bathroom.
Bedroom Two: - 10'1" (3.07m) x 11'2" (3.4m)
with En-Suite Bathroom.
Bedroom Three: - 10'2" (3.1m) x 11'2" (3.4m)
Family Bathroom
outside:
The property benefits from having a Driveway for three/four vehicles with a Car Port over, leading to an Enclosed Rear Garden.
Agents Note:
There is potential to purchase approximately 1.5 acres of woodland by negotiation.
Call Taylor Walsh on
to register your interest.
Notice
Please note we have not tested any apparatus, fixtures, fittings, or services. Interested parties must undertake their own investigation into the working order of these items. All measurements are approximate and photographs provided for guidance only.
Property Location
Similar Properties
Detached house For Sale Lincoln Detached house For Sale LN6 Lincoln new homes for sale LN6 new homes for sale Flats for sale Lincoln Flats To Rent Lincoln Flats for sale LN6 Flats to Rent LN6 Lincoln estate agents LN6 estate agents



.png)











