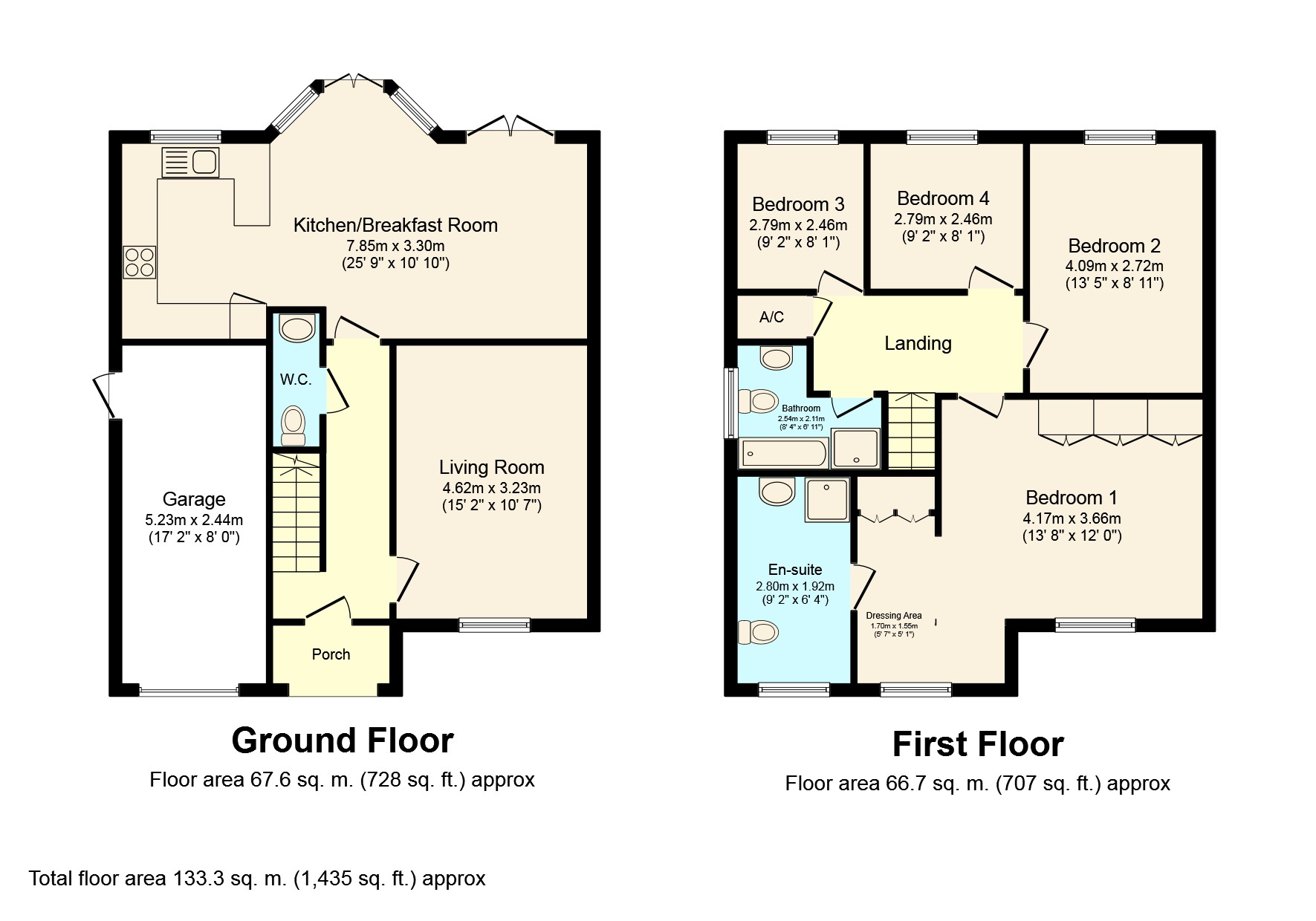4 Bedrooms Detached house for sale in Six Acres, Slinfold, Horsham RH13 | £ 575,000
Overview
| Price: | £ 575,000 |
|---|---|
| Contract type: | For Sale |
| Type: | Detached house |
| County: | West Sussex |
| Town: | Horsham |
| Postcode: | RH13 |
| Address: | Six Acres, Slinfold, Horsham RH13 |
| Bathrooms: | 2 |
| Bedrooms: | 4 |
Property Description
Location This modern detached family home is located in the attractive village of Slinfold, which is noted for its period cottages and charm and offers the perfect blend of rural life and modern convenience. The property sits within a short walk of the Downs Link, while the village itself is a hive of activity, with the ever-popular Red Lyon public house, church, thriving village store, primary school and a host of sporting facilities, including the recently renovated Slinfold Country Club. Within easy reach is Horsham's vibrant town centre offering a wide selection of restaurants, cafes and shops, including a John Lewis At Home Store and enlarged Waitrose. This quintessentially English village is situated between Horsham and Billingshurst, both of which provide rail-access to London (approximately 1 hour) and the coast, in addition to excellent road networks, including the A264, M23 and A24.
Property Stepping through the front door, you find yourself in the spacious Hallway, with stairs leading to the first floor and doors opening to the WC, Sitting Room and open plan Kitchen/Family Room. The Sitting Room overlooks the front garden and has a fireplace, making the generous room cosy in the colder months. The Kitchen/Family Room stretches the width of the property, measuring in excess of 25', with space for all of your appliances, and a couple of sofas. From here double doors open to the garden. To the first floor is a modern four piece Bathroom suite and four Bedrooms, with the Master Suite being an impressive space across the front of the house, with a host of built in wardrobes, a Dressing Area and En suite Shower Room, it is the ideal space for any home owner.
Outside To the front is a driveway providing ample parking, an area of lawn with paved path to front door and gated side access to rear garden. The garage measuring 17'2 (5.23m) x 8' (2.44m) has a remote controlled up and over door, light and power. To the rear, the garden comprises paved patio area adjoining the rear of the property with the remainder being laid to lawn with flower and shrub borders. Timber garden shed and Summer House, water tap and external lighting. The whole is enclosed by fencing.
Porch
hall
living room 15' 2" x 10' 7" (4.62m x 3.23m)
kitchen/breakfast room 25' 9" x 10' 10" (7.85m x 3.3m)
WC
landing
bedroom 1 13' 8" x 12' 0" (4.17m x 3.66m)
dressing area 5' 7" x 5' 1" (1.7m x 1.55m)
ensuite 9' 2" x 6' 4" (2.79m x 1.93m)
bedroom 2 13' 5" x 8' 11" (4.09m x 2.72m)
bedroom 3 9' 2" x 8' 1" (2.79m x 2.46m)
bedroom 4 9' 2" x 8' 1" (2.79m x 2.46m)
bathroom 8' 4" x 6' 11" (2.54m x 2.11m)
Property Location
Similar Properties
Detached house For Sale Horsham Detached house For Sale RH13 Horsham new homes for sale RH13 new homes for sale Flats for sale Horsham Flats To Rent Horsham Flats for sale RH13 Flats to Rent RH13 Horsham estate agents RH13 estate agents



.png)









