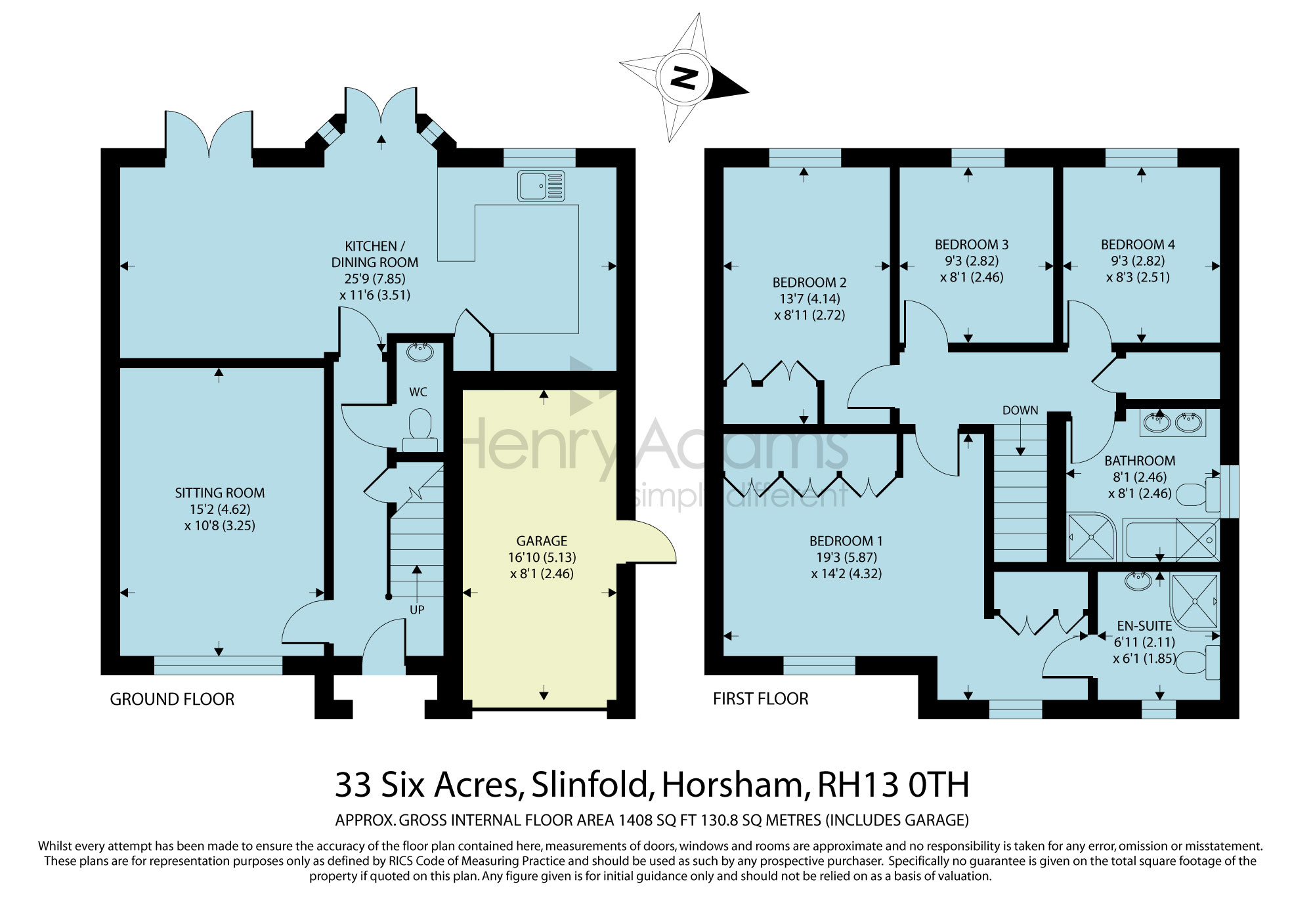4 Bedrooms Detached house for sale in Six Acres, Slinfold RH13 | £ 610,000
Overview
| Price: | £ 610,000 |
|---|---|
| Contract type: | For Sale |
| Type: | Detached house |
| County: | West Sussex |
| Town: | Horsham |
| Postcode: | RH13 |
| Address: | Six Acres, Slinfold RH13 |
| Bathrooms: | 2 |
| Bedrooms: | 4 |
Property Description
Having a well thought out blend of both living and bedroom space, this property totals approximately 1,408 ft.² arranged over two floors.
The reception hallway welcomes you and in turn leads to the sitting room which enjoys an aspect to the front of the property. Kardean flooring runs seamlessly throughout the ground floor and a gas fireplace provides a central focal point. There is a stunning open plan kitchen/dining/family space which enjoys double doors directly onto the rear garden terrace. The kitchen area has a selection of wall and base units with light grey finish and contrasting quartz worksurfaces running through. There is a selection of integrated brushed stainless steel appliances, gas hob and a separate larder cupboard plus a Smeg pull-out tap. Also of note to the ground floor is a downstairs cloakroom with handbasin and wc.
To the first floor the principal bedroom enjoys an aspect to the front of property with views to the fields and beyond and has ample fitted floor to ceiling wardrobes, plus a personal en-suite shower room which is finished to a modern and contemporary design with a white suite and unique handmade handbasin. There are three further bedrooms, all of which have an aspect to the rear over the gardens with bedroom two having a generous fitted cupboard space. There is a further family bathroom which is again finished to a superb contemporary standard with freestanding bath, separate walk-in shower and twin wash hand basin set within a granite worktop counter. There is tiling to the walls including mother of pearl tiles, the clever use of mirrors and underfloor heating.
Outside
The front garden is predominantly laid to lawn has a selection of beds and borders which are well stocked with mature shrubs and planting. A sandstone terrace path leads to the front porch which is covered for convenience and there is driveway parking for several vehicles which leads to the integral garage which has an up-and-over door and convenient side access door.
The rear garden is equally as impressive with a terrace area at the rear elevation providing the ideal space for outdoor dining. The remainder of the garden is laid to level lawn with a selection of borders which are well stocked with mature shrubs and planting plus there is also a timber-built storage shed and a side access.
Situation
The central area of Slinfold is a conservation area and includes a village store and Post Office, St Peter's Church and Primary School. Opposite the store is the Red Lyon pub, which is very popular with locals. They host fantastic events throughout the year, attracting guests from the village and beyond.
Entrance Hall
WC
Sitting room 15'2 (4.62m) x 10'8 (3.25m)
Kitchen/dining room 25'9 (7.85m) x 11'6 (3.51m)
Bedroom 1 19'3 (5.87m) x 14'2 (4.32m)
En-suite shower room 6'11 (2.11m) x 6'1 (1.85m)
Bedroom 2 13'7 (4.14m) x 8'11 (2.72m)
Bedroom 3 9'3 (2.82m) x 8'1 (2.46m)
Bedroom 4 9'3 (2.82m) x 8'3 (2.51m)
Bathroom 2
Garden
Integral Garage 16'10 (5.13m) x 8'1 (2.46m)
Driveway Parking
Details correct: May 2019
Property Location
Similar Properties
Detached house For Sale Horsham Detached house For Sale RH13 Horsham new homes for sale RH13 new homes for sale Flats for sale Horsham Flats To Rent Horsham Flats for sale RH13 Flats to Rent RH13 Horsham estate agents RH13 estate agents



.png)










