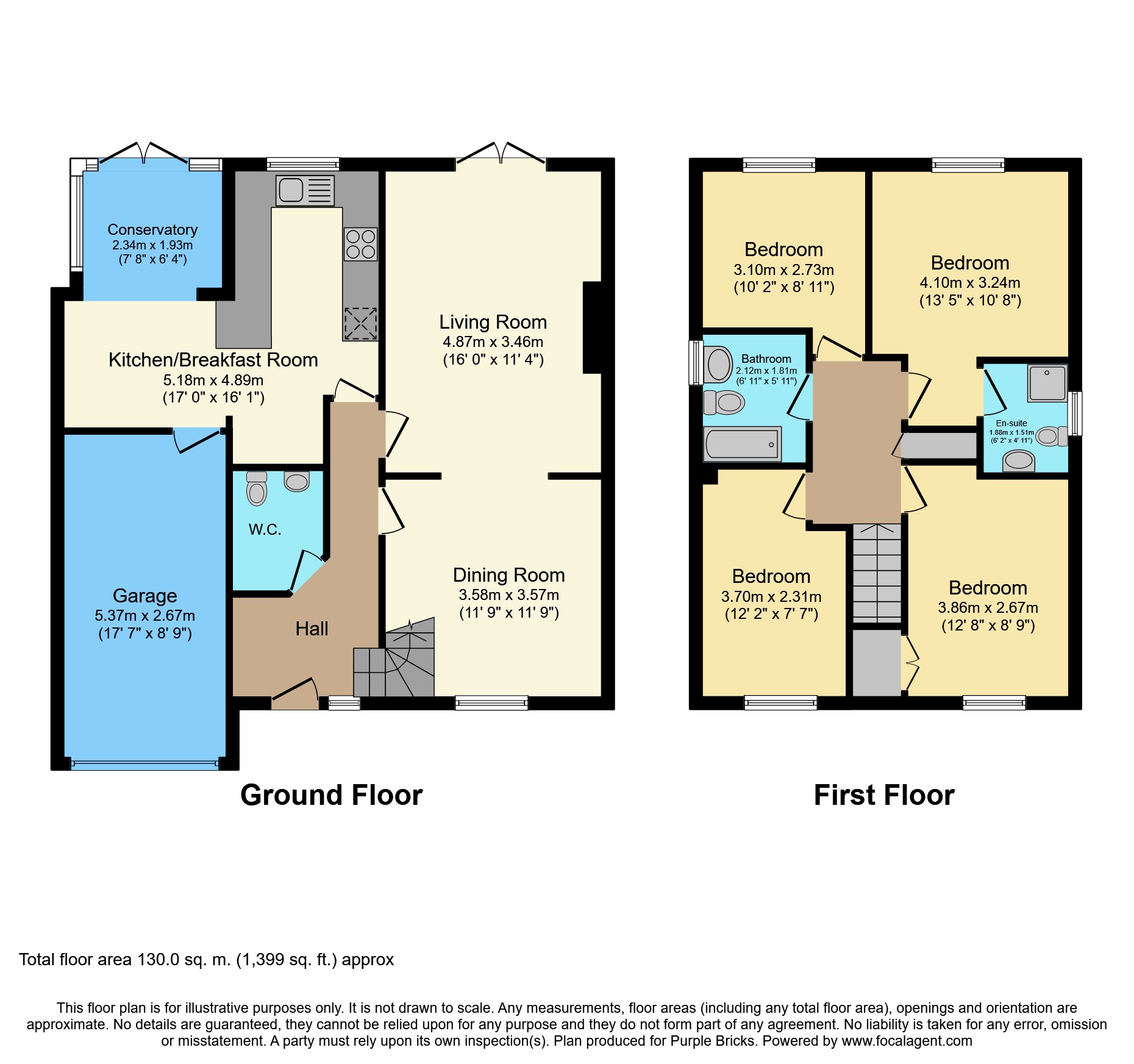4 Bedrooms Detached house for sale in Skelmerdale Way, Lower Earley, Reading RG6 | £ 535,000
Overview
| Price: | £ 535,000 |
|---|---|
| Contract type: | For Sale |
| Type: | Detached house |
| County: | Berkshire |
| Town: | Reading |
| Postcode: | RG6 |
| Address: | Skelmerdale Way, Lower Earley, Reading RG6 |
| Bathrooms: | 1 |
| Bedrooms: | 4 |
Property Description
A deceptively spacious, extended, four double bedroom family home, enjoying and cul de sac setting and presented to the market in excellent decorative order, with the added benefit on large driveway providing ample off road parking for up to 6 vehicles.
One of the main features of this home, is the modern fitted L shaped 17' x 16' Kitchen breakfast room which is also open plan onto the conservatory.
There is a spacious living room, over looking the private and secluded rear garden, with separate dining room and ground floor cloakroom occupying the ground floor, as well as internal access to the 17' integral garage, which offers potential for conversion to enhance the spacious accommodation further stpp).
The first floor offers four well proportioned bedrooms with refitted en-suite to master bedroom as well as refitted bathroom, serving the remaining bedrooms.
The rear garden is of a good size and enjoys a good degree of seclusion and privacy, whilst mainly laid to lawn there are two fantastic areas for entertaining or relaxing. With a deck patio directly to the rear of the property and a large deck area, with Hot tub, covered by pergola at the bottom of the garden.
Viewings really are essential to full appreciate this fine family home, located within easy access of Junction 10 & 11 of the M4, well serviced bus routes to central Reading, walking distance of local amenities and parks as well as primary and secondary schools.
Entrance Hall
Access via replacement front door, window to front, stairs to first floor, doors to living room, dining room, cloakroom and kitchen breakfast room.
Downstairs Cloakroom
A spacious cloakroom, fitted with a modern white suite, comprises W.C. Wash hand basin, tiled plash backs, radiator.
Living Room
16' x 11'4
Rear aspect via French doors onto patio and rear garden, feature open fire place, radiators.
Dining Room
11'9 x 11'9
Front aspect via double glazed window, radiator, square arch to living room.
Kitchen/Breakfast
17' x 16'1 L shaped room
A modern fitted kitchen, with double glazed window to rear and fitted with a range off matching eye and base level units, work tops over with tiled splash backs and inset single drainer sink. Built in gas hob with hood over, built in oven, integrated dishwasher.
Open plan to breakfast area, radiator, door to garage and large square arch to conservatory.
Conservatory
A brick and UPVC constructed room with French doors to rear garden, open plan and providing and extension of the breakfast area accommodation.
First Floor Landing
Doors to bedrooms and bathroom, access to loft, built in airing cupboard.
Bedroom One
13'5 x 10'8
Rear aspect via double glazed window, radiator, a range of fitted wardrobes, door to en-suite.
En-Suite
A modern refitted suite with double glazed window to side. Walk in, enclosed shower cubicle, W.C. Wash hand basin, tiled walls, towel rail.
Bedroom Two
12'8 x 8'9
Front aspect via double glazed window, radiator, built in double wardrobe.
Bedroom Three
12'2 x 7'7
Front aspect via double glazed window, radiator, fitted double wardrobe.
Bedroom Four
10'2 x 8'11
Rear aspect via double glazed window, radiator.
Bathroom
A wonderful refitted white suite with enclosed full size shower bath, shower and screen over, W.C. Wash hand basin, tiled walls, towel rail, window to side.
Garage
17'7 x 8'9
Up and over door, light and power, personal door granting access internally to the property.
Front Garden
A large recently laid, block paved driveway providing off road parking for up to 6 cars, leading to garage and front door. The remainder is mainly laid to lawn, gate providing access to rear garden.
Rear Garden
A good size, fully enclosed garden enjoying a good degree of privacy and seclusion. With large deck patio area leading onto mainly laid to lawn garden with various flowers and shrubs. Large deck area, with Hot tub and Pergola over. Side pedestrian access.
Property Location
Similar Properties
Detached house For Sale Reading Detached house For Sale RG6 Reading new homes for sale RG6 new homes for sale Flats for sale Reading Flats To Rent Reading Flats for sale RG6 Flats to Rent RG6 Reading estate agents RG6 estate agents



.png)











