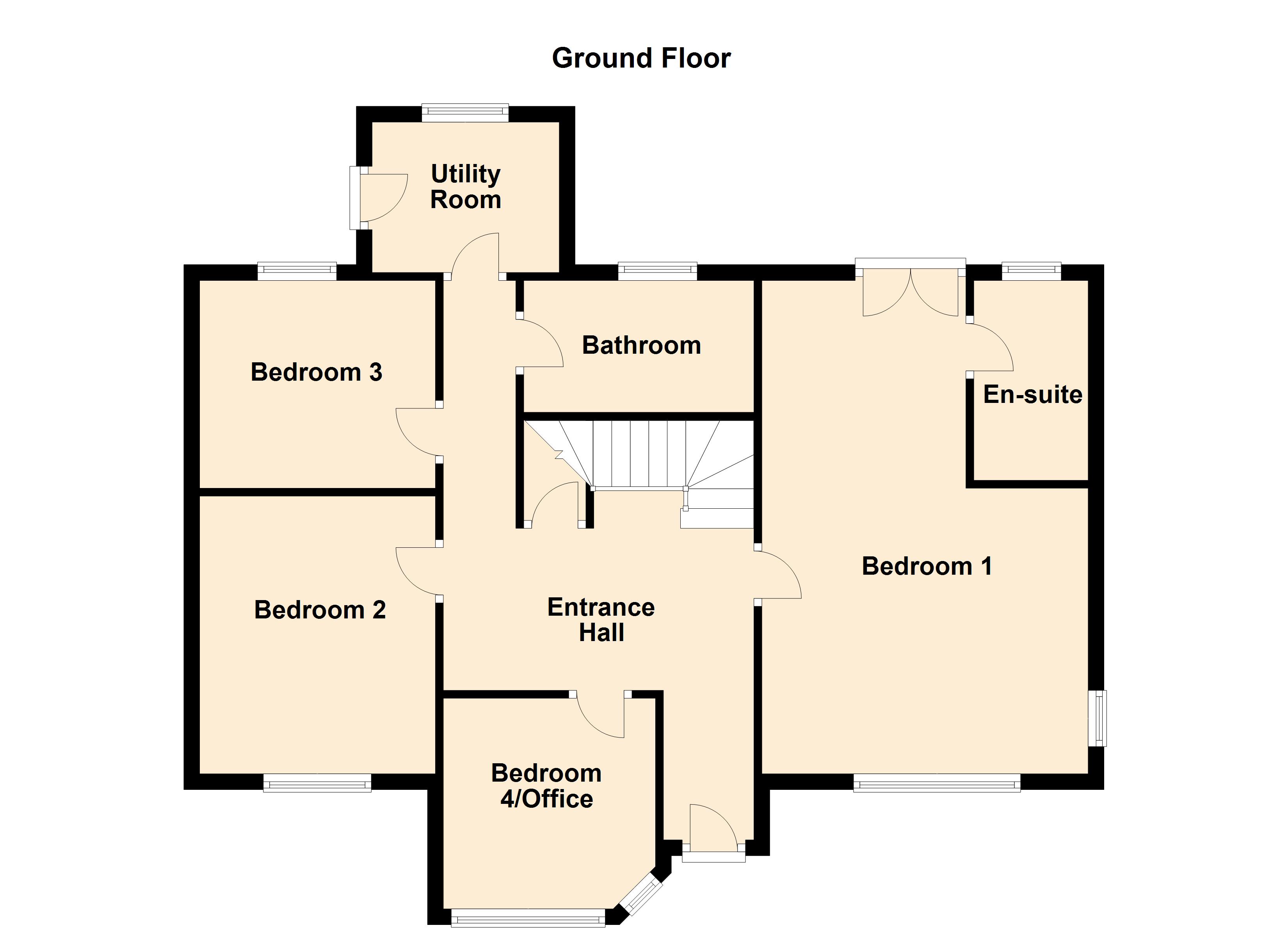4 Bedrooms Detached house for sale in Skelton, Goole DN14 | £ 465,000
Overview
| Price: | £ 465,000 |
|---|---|
| Contract type: | For Sale |
| Type: | Detached house |
| County: | East Riding of Yorkshire |
| Town: | Goole |
| Postcode: | DN14 |
| Address: | Skelton, Goole DN14 |
| Bathrooms: | 2 |
| Bedrooms: | 4 |
Property Description
Entrance Hall 6' 0" x 3' 9" (1.83m x 1.14m) + 9'2" x 11'4" (max)
Upvc entrance door leading to L shaped entrance hall. Stairway leading to the first floor accommodation. Under stairs storage cupboard. Karndean flooring and one central heating radiator. Ceiling music speaker.
Bedroom One 13' 6" x 20' 8(max)" (4.11m x 6.3m) Dual aspect. Having a range of high gloss modern fitted bedroom furniture. Inset ceiling lights. Double doors leading out to the decking area. Automated TV and music system.
En-Suite 7' 3" x 4' 5" (2.21m x 1.35m) White contemporary suite comprising of vanity wash hand basin with double cupboard below and tiled surround and a low flush w.C with concealed cistern. Double shower cubicle with wet walling and having a mains shower. Chrome ladder style radiator and inset ceiling lights.
Bedroom Two 11' 6" x 9' 9" (3.51m x 2.97m) Front elevation, inset ceiling lighting, one central heating radiator.
Bedroom Three 8' 8" x 9' 9" (2.64m x 2.97m) Rear elevation, range of timber effect fitted furniture. Inset ceiling lights and one central heating radiator.
Bedroom Four 8' 8" x 8' 8" (2.64m x 2.64m) Bedroom 4/Study. Front elevation, inset ceiling lighting and one central heating radiator.
Bathroom 5' 4" x 9' 6" (1.63m x 2.9m) White suite comprising a panelled bath with mixer tap shower over, glass shower screen, pedestal wash hand basin and low flush w.C. Chrome heated towel rail. Majority of the walls are tiled and ceramic tiled flooring.
Utility Room 6' 2" x 7' 9" (1.88m x 2.36m) Upvc rear access door. Range of fitted units with laminated work tops incorporating a stainless steel single drainer sink. Plumbing for washing machine and one central heating radiator.
Landing Access to open plan family, kitchen and dining area.
Family Room 12' 2" x 16' 7" (3.71m x 5.05m) Providing delightful river views. Norwegian wood burning stove. Karndean timber effect flooring and vaulted ceiling with inset lights.
There are remote control lighting in this room, remote control blinds and automated TV and entertainment.
Kitchen/Dining Room 9' 9" x 20' 7" (2.97m x 6.27m) Dual aspect. Having a range of contemporary high gloss wall and base units finished in cream. Incorporated within the units are a waste disposal unit, integrated "neff" oven and induction hob, "neff" microwave, fridge freezer and dishwasher. Granite work tops incorporating a single stainless steel sink with mixer tap. Tiled work surrounds. Karndean flooring, inset ceiling lights and one central heating radiator. Remote control blinds and automated TV system.
Cloakroom 4' 5" x 5' 4" (1.35m x 1.63m) White suite comprising a vanity wash hand basin and a low flush w.C. With concealed cistern. High gloss laminate storage units and surround. Karndean flooring, inset ceiling lights, and one central heating radiator.
Lounge 13' 6" x 20' 8" (4.11m x 6.3m) Dual aspect. Contemporary inset living flame remote control gas fire. Inset ceiling lights and one central heating radiator. There are bi-fold doors leading out to a balcony and seating area. Remote control lighting and automated TV and music system.
Office 8' 3" x 5' 4" (2.51m x 1.63m) One central heating radiator.
Outside The property stands in approximately 0.6 of an acre so would be ideally suited to keen gardeners.
Rear Extensive mature lawned gardens with well stocked flowers and shrub borders and mature trees, there are also a variety of fruit trees located in the orchard at the bottom of the garden. There is a raised decked seating area and gravelled areas.
Front and side There are further lawned areas with well stocked flower and shrub beds with mature hedging and gravelled areas.
There is a tarmac driveway leading to the front of the property with parking for several vehicles and access to the garage. There are paved pathways surrounding the property and a covered log store. There is also outside lighting and electrical socket.
Garage Brick construction with pantiled roof, metal up and over door, side access door, power and lighting installed and boarded out roof space.
Prospective purchasers should note that as part of the sale of this property all tv's that are in the house will be included in the sale this is due to the Home Entertainment system that is installed in the property.
Property Location
Similar Properties
Detached house For Sale Goole Detached house For Sale DN14 Goole new homes for sale DN14 new homes for sale Flats for sale Goole Flats To Rent Goole Flats for sale DN14 Flats to Rent DN14 Goole estate agents DN14 estate agents



.png)











