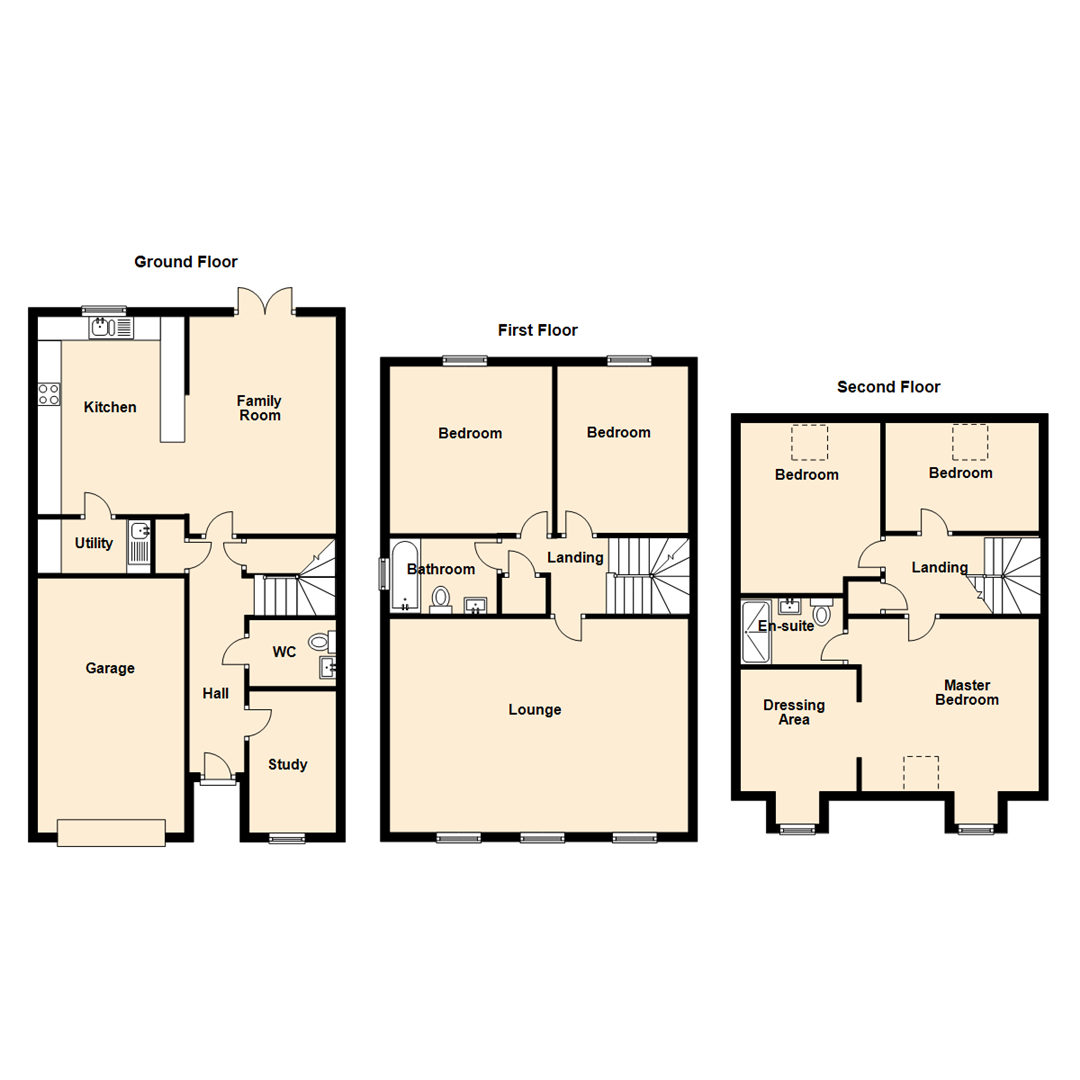5 Bedrooms Detached house for sale in Skeltons Lane, Leeds LS14 | £ 575,000
Overview
| Price: | £ 575,000 |
|---|---|
| Contract type: | For Sale |
| Type: | Detached house |
| County: | West Yorkshire |
| Town: | Leeds |
| Postcode: | LS14 |
| Address: | Skeltons Lane, Leeds LS14 |
| Bathrooms: | 2 |
| Bedrooms: | 5 |
Property Description
*exclusive deal - plot 3 - flooring package, integrated appliances, spotlights & wardrobes to master bedroom and your legal fee’s paid for.* t's & c's apply.
'The Naples' is an impressive five bedroom family home with versatile living space that includes a kitchen/dining area, first floor lounge and stunning master bedroom.
'The Naples' benefits from a ground floor snug, cloakroom and understairs storage. The dining area is at the rear of the home where there are French doors opening out into the garden. The kitchen has access to a utility room, which includes appliances such as a dishwasher, fridge, freezer and washing machine.
A winding staircase leads into the first floor lounge, which spans the front of the home. It is a bright and impressive space thanks to three large windows. There is also a family bathroom and two more bedrooms.
The master bedroom is on the second floor, where you will find a spacious dressing area and en-suite with shower, as well as a further two bedrooms.
'The Naples' has a tarmacadam-finished driveway leading to an integral garage.
Call 24 hours a day, 7 days a week for further details or to arrange a viewing.
Ground Floor
Hall
Wc
Family Room (4.88m x 3.30m (16'0" x 10'10"))
Kitchen (4.45m x 3.30m (14'7" x 10'10"))
Utility (1.22m x 2.54m (4'0" x 8'4"))
Study (3.23m x 2.26m (10'7" x 7'5"))
First Floor
Landing
Lounge (4.80m x 6.99m (15'9" x 22'11"))
Bedroom (3.76m x 3.66m (12'4" x 12'0"))
Bedroom (3.53m x 3.17m (11'7" x 10'5"))
Bathroom (1.70m x 2.41m (5'7" x 7'11"))
Second Floor
Landing
Master Bedroom (4.17m x 3.73m (13'8" x 12'3"))
En-Suite
Dressing Area (2.74m x 2.62m (9'0" x 8'7"))
Bedroom (3.83m x 3.45m (12'7" x 11'4"))
Bedroom (2.44m x 3.45m (8'0" x 11'4"))
Agents Notes
Photos are for illustration purposes only and may not represent the plot available. Images supplied by Strata Homes Ltd. For exact finishes details need to be finalised via Strata.
Property Location
Similar Properties
Detached house For Sale Leeds Detached house For Sale LS14 Leeds new homes for sale LS14 new homes for sale Flats for sale Leeds Flats To Rent Leeds Flats for sale LS14 Flats to Rent LS14 Leeds estate agents LS14 estate agents



.png)











