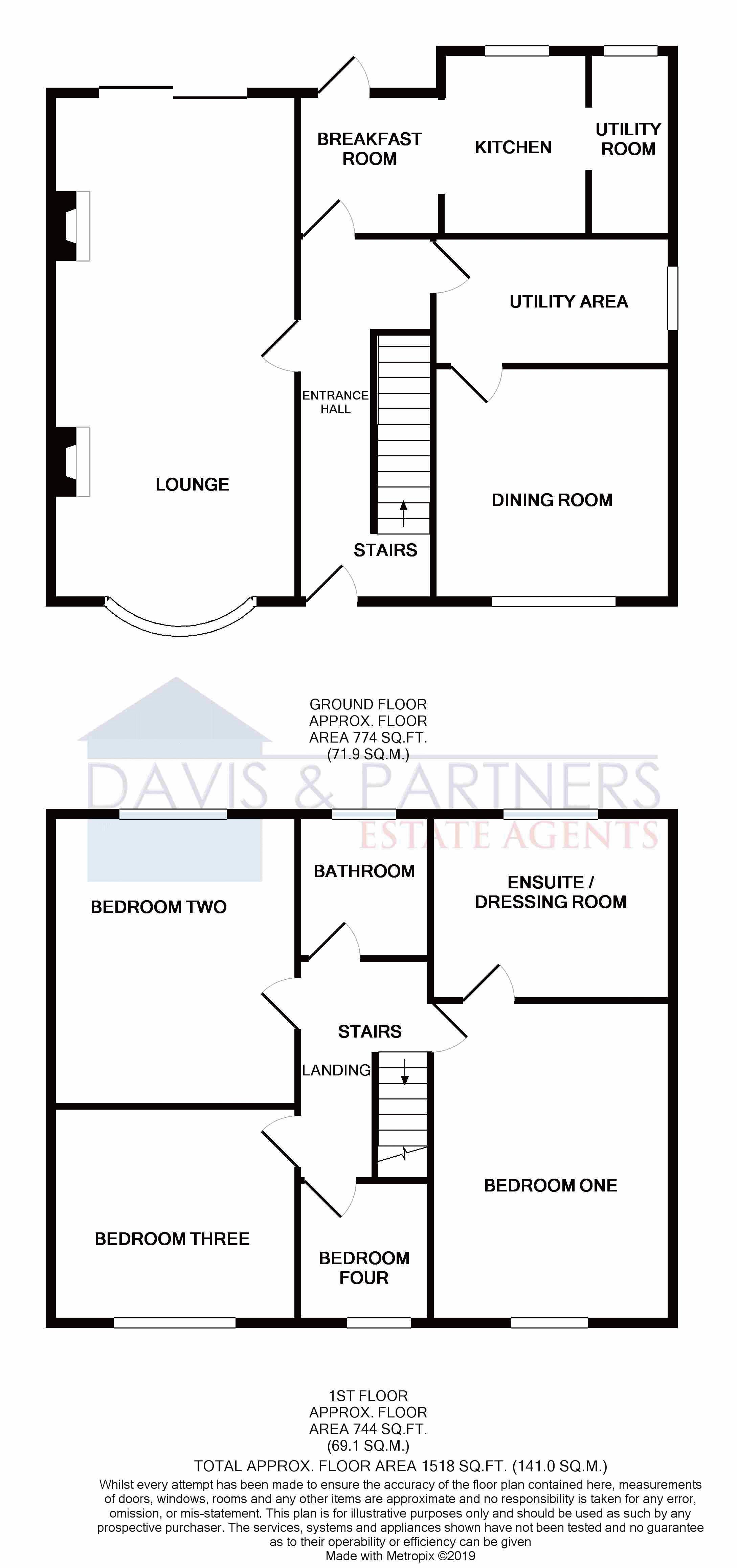4 Bedrooms Detached house for sale in Sketchley Road, Burbage, Hinckley LE10 | £ 400,000
Overview
| Price: | £ 400,000 |
|---|---|
| Contract type: | For Sale |
| Type: | Detached house |
| County: | Leicestershire |
| Town: | Hinckley |
| Postcode: | LE10 |
| Address: | Sketchley Road, Burbage, Hinckley LE10 |
| Bathrooms: | 2 |
| Bedrooms: | 4 |
Property Description
*** large four bedroom detached in burbage *** planning consent for extension and internal remodel *** Large four bedroom detached family home for sale with consent and plans for large rear extension and some internal remodelling in ever popular Burbage, the property benefits from gas central heating, double glazing and briefly comprises: Entrance hall, large through lounge, kitchen / breakfast room, dining room, utility area, utility room, four bedrooms, master having huge en-suite/dressing room. Externally there is off road parking for several vehicles to the front, the rear having a large garden with patio areas. Plans available to view, would make an already great house spectacular. Call Davis and Partners on to view
Entrance Hall
With double glazed door to front aspect, radiator, utility cupboard
Lounge (27' 9'' x 11' 11'' (8.45m x 3.64m))
With double glazed bay window to the front aspect, double glazed doors to the garden, two fireplaces, TV point, radiators
Dining Room (11' 7'' x 11' 5'' (3.54m x 3.48m))
With double glazed window to the front aspect, radiator
Kitchen/Breakfast Room (14' 1'' x 8' 7'' (4.30m x 2.61m))
With double glazed window and door to the rear aspect, a range of fitted base and eye level kitchen units with complementing work surfaces, integrated hob, oven and extractor, single drainer sink and tap, ceramic tiled splash backs and floor, radiator
Utility Room (8' 11'' x 4' 5'' (2.72m x 1.35m))
With double glazed window to the rear aspect, space and plumbing for washing machine and dryer, radiator
First Floor Landing
Having access to all first floor rooms, loft access
Bedroom One (15' 3'' x 11' 7'' (4.66m x 3.54m))
With double glazed window to the front aspect, radiator, access to
En-Suite
Huge en-suite with fitted shower, low level W/C and wash hand basin, fitted storage, radiator
Bedroom Two (12' 4'' x 11' 5'' (3.77m x 3.47m))
With double glazed window to the rear aspect, radiator
Bedroom Three (11' 5'' x 10' 6'' (3.49m x 3.20m))
With double glazed window to the front aspect, radiator
Bedroom Four (9' 10'' x 7' 1'' (2.99m x 2.16m))
With double glazed window to the front aspect, radiator
Bathroom
With double glazed window to the rear aspect, fitted suite comprising bath, pedestal wash hand basin and low level W/C, radiator
Front Garden
Gravelled front drive providing off road parking for several vehicles
Rear Garden
Large rear garden (some 140') with patio and seating areas, lawns and planted borders
Property Location
Similar Properties
Detached house For Sale Hinckley Detached house For Sale LE10 Hinckley new homes for sale LE10 new homes for sale Flats for sale Hinckley Flats To Rent Hinckley Flats for sale LE10 Flats to Rent LE10 Hinckley estate agents LE10 estate agents



.bmp)











