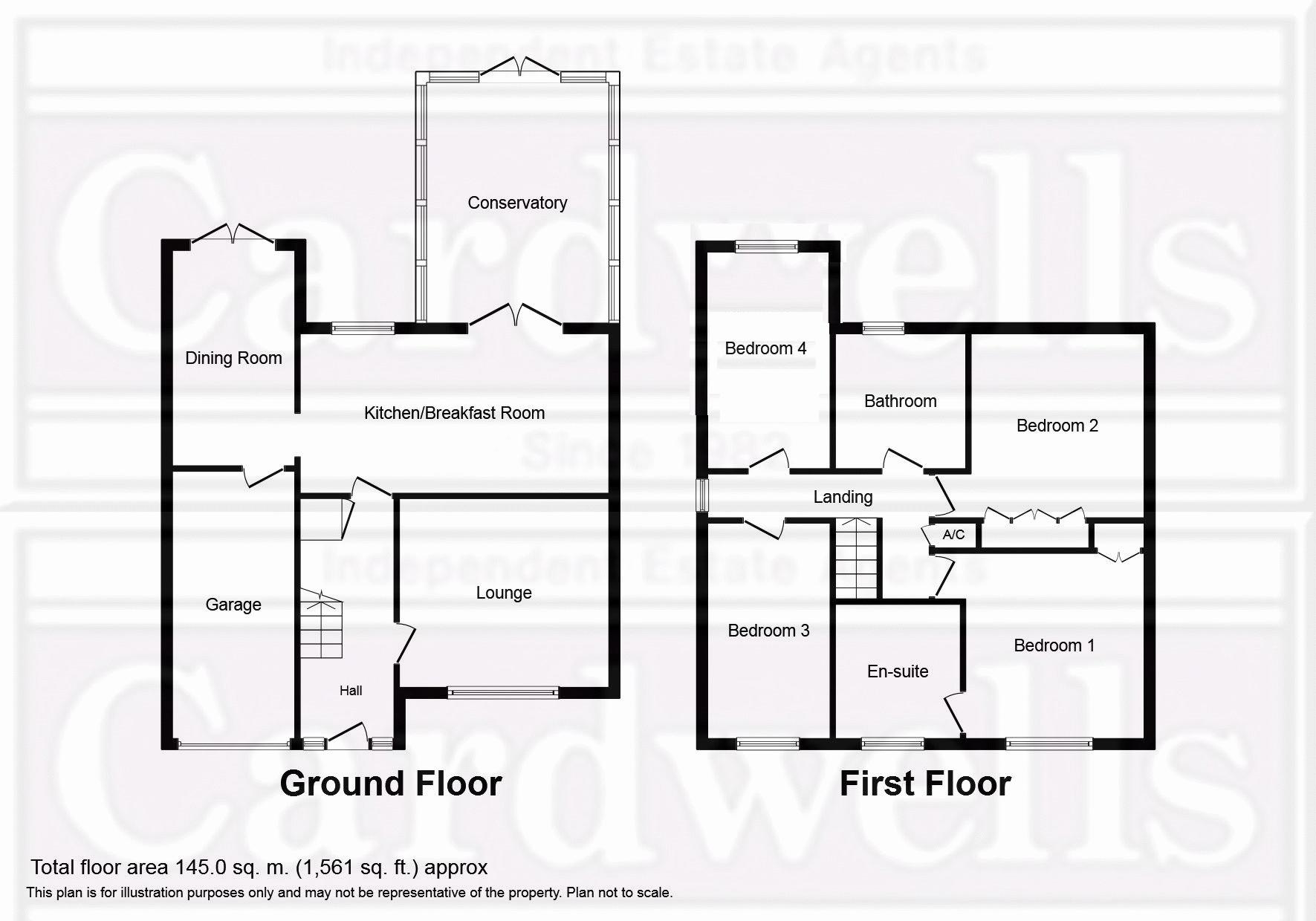4 Bedrooms Detached house for sale in Skipton Close, Lowercroft, Bury BL8 | £ 370,000
Overview
| Price: | £ 370,000 |
|---|---|
| Contract type: | For Sale |
| Type: | Detached house |
| County: | Greater Manchester |
| Town: | Bury |
| Postcode: | BL8 |
| Address: | Skipton Close, Lowercroft, Bury BL8 |
| Bathrooms: | 2 |
| Bedrooms: | 4 |
Property Description
Located in the much sought after area of Lowercroft this fantastic Detached family size property has been significantly extended and modernised providing a spacious and highly appointed interior with full upvc style double glazing and gas central heating.
The house is situated in the catchment area for the outstanding Lowercroft primary school, is well served by a range of local amenities and within easy reach of Bury town centre. Positioned in a quiet cul de sac with a double driveway and well proportioned rear garden the house offers accommodation comprising; Ground floor, entrance hallway, living room, separate dining room to the rear, 19ft breakfast kitchen and a large conservatory. The first floor has a two sided landing with entry to 4 double bedrooms the master of which has an en-suite bathroom and there is a family shower room.
Viewing for the house is considered essential to appreciate the size, presentation and position.
Entrance Hall (14' 8'' x 6' 2'' (4.47m x 1.88m))
Front elevation door and windows, chrome style vertical radiator, laminate flooring, balustraded stairs with cupboard below.
Lounge (12' 10'' x 11' 10'' (3.91m x 3.60m))
Front elevation window, radiator, mounted electric fire with flame effect, laminate flooring.
Dining Room (13' 6'' x 7' 7'' (4.11m x 2.31m))
Forming part of the extension with open entry from the kitchen, french doors opening to the rear garden, radiator, laminate flooring, personal door to the garage.
Kitchen/Breakfast Room (19' 4'' x 10' 0'' (5.89m x 3.05m))
Great size kitchen, really well planned and appointed with an excellent range of handle free units and drawers in gloss white, peninsula unit, coordinating worktops, integrated halogen hob with cooker hood over, fan assisted double oven with grill, integrated dishwasher, inset composite style sink with mixer tap. French doors opening to the conservatory, rear elevation window, floor plinth led lights and heaters, laminate flooring, inset ceiling downlighters.
Conservatory (15' 1'' x 11' 5'' (4.59m x 3.48m))
Large conservatory with polycarbonate roof system and dwarf walling, french doors opening to the garden, window elevations to each side, laminate flooring, two radiators.
First Floor Landing
Side elevation window, loft access.
Master Bedroom (13' 6'' x 11' 6'' (4.11m x 3.50m))
Range of fitted wardrobes, bedside units, top cupboards and dresser unit, radiator, front elevation window.
En-Suite Bathroom (8' 5'' x 8' 2'' (2.56m x 2.49m))
Luxury size en-suite comprising; shaped bath with mixer tap unit and mounted shower outlet above, pedestal wash basin, wc, travertine style wall facias, fitted towel/toiletries cupboard, radiator, panelled ceiling with inset downlighters.
Bedroom 2 (13' 6'' x 10' 11'' (4.11m x 3.32m))
Fitted wardrobes, rear elevation window, radiator.
Bedroom 3 (13' 6'' x 7' 7'' (4.11m x 2.31m))
Front elevation window, radiator.
Bedroom 4 (12' 1'' x 7' 6'' (3.68m x 2.28m))
Rear elevation window, radiator.
Family Bathroom (8' 2'' x 5' 5'' (2.49m x 1.65m))
Suite comprising, enclosure shower with chrome thermostatic shower unit, pedestal wash basin, wc, fully tiled walls to complement, chrome towel radiator, panelled ceiling with inset downlighters, rear elevation window.
Garage (16' 9'' x 7' 8'' (5.10m x 2.34m))
Up and over front door, space and plumbed for appliances, power and Inset halogen timer spot lights, mounted combi style central heating boiler.
Externally
Paved double drive and front garden, gated side footpath, rear garden measuring approximately 40ft x 35ft having paved patio and footpath, loose stone ground cover, rear patio/barbecue area, fenced divide, lawn, border flowerbeds, established conifer hedgerow, hot and cold water outlet, security lights to the side and rear.
Tenure
We are advised the property has the residue of a 999year lease which is subject to a ground rent of £20.00pa.
Price
£370,000
Viewings
Viewings are absolutely essential and available by appointment only via Cardwells Estate Agents Bury on or
Disclaimer
This brochure and the property details are a representation of the property offered for sale or rent, as a guide only. Brochure content must not be relied upon as fact and does not form any part of a contract. Measurements are approximate. No fixtures or fittings, heating system or appliances have been tested, nor are they warranted by Cardwells, or any staff member in any way as being functional or regulation compliant. Cardwells do not accept any liability for any loss that may be caused directly or indirectly by the information provided, all interested parties must rely on their own, their surveyor’s or solicitor’s findings. We advise all interested parties to check with the local planning office for details of any application or decisions that may be consequential to your decision to purchase or rent any property. Any floor plans provided should be used for illustrative purposes only and should only be used as such. Any leasehold properties both for sale and to let, may be subject to leasehold covenants, if so further details will be available by request.
Property Location
Similar Properties
Detached house For Sale Bury Detached house For Sale BL8 Bury new homes for sale BL8 new homes for sale Flats for sale Bury Flats To Rent Bury Flats for sale BL8 Flats to Rent BL8 Bury estate agents BL8 estate agents



.jpeg)











