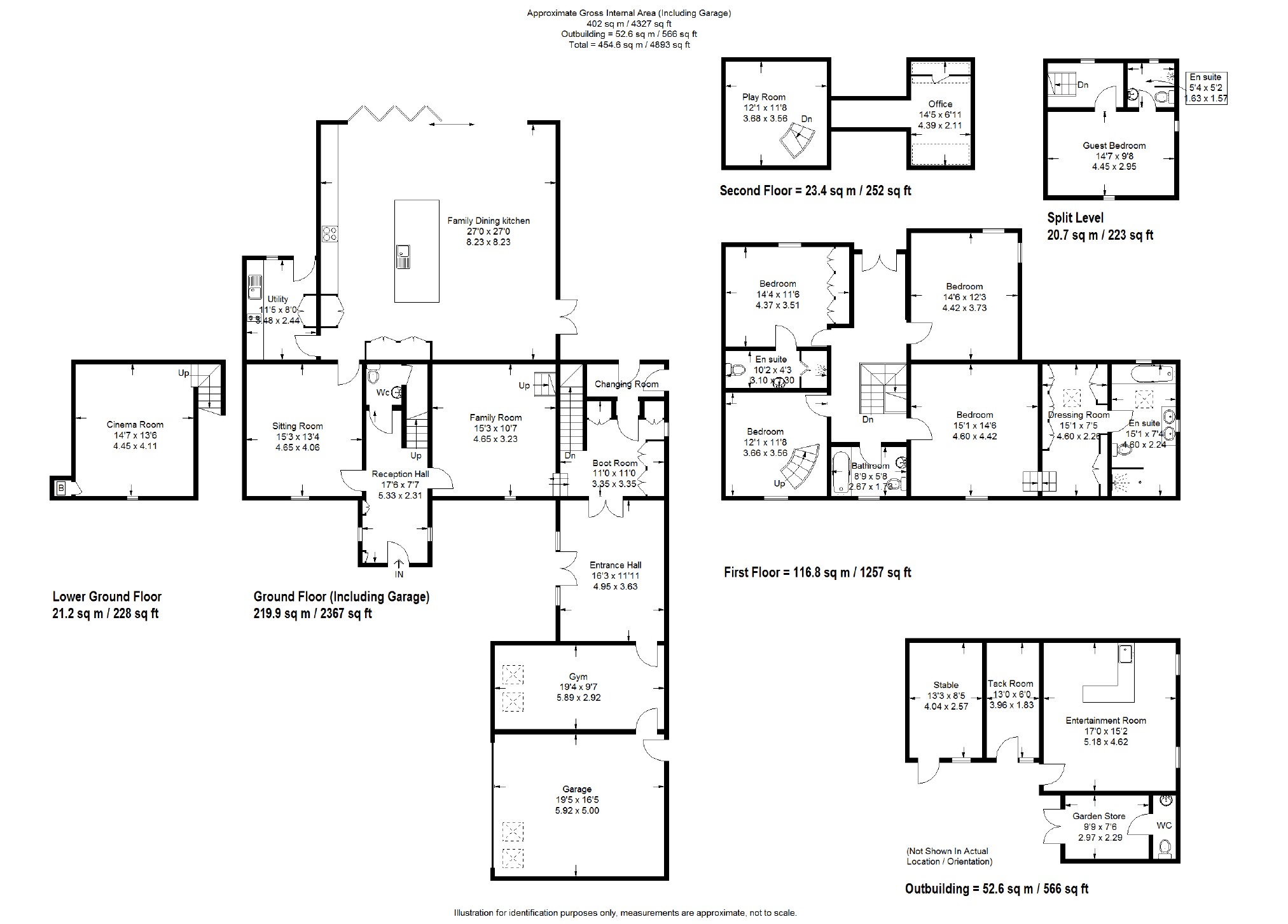5 Bedrooms Detached house for sale in Skipton Road, Hampsthwaite, North Yorkshire HG3 | £ 1,225,000
Overview
| Price: | £ 1,225,000 |
|---|---|
| Contract type: | For Sale |
| Type: | Detached house |
| County: | North Yorkshire |
| Town: | Harrogate |
| Postcode: | HG3 |
| Address: | Skipton Road, Hampsthwaite, North Yorkshire HG3 |
| Bathrooms: | 4 |
| Bedrooms: | 5 |
Property Description
'Gilthorn Farm' is a fabulous detached country residence revealing tastefully refurbished, eye catching accommodation, with a contemporary design, standing in about 1.8 acres of grounds overlooking open countryside close to the Spa town of Harrogate.
This wonderful country house has been meticulously refurbished throughout and extended to provide the highest standards of accommodation for todays busy living. The house with lpg central heating, double glazed windows, sonos sound system and touch lighting comprises in brief. Double timber doors leading to a breath taking main reception hall with tumbled marble tiled floors. Doors to the gym and garaging. Boot room with hand built Oak storage/cloaks cupboards. Stairs running down to the cinema room. Changing room for the outdoor pool. Secondary front entrance hall with solid Oak wooden floors. Wc. Sitting room with a modern recessed living flame fire, family room with solid Oak wooden floors. Amazing 27'0 x 27'0 living kitchen, a contemporary German style design with an extensive range of high gloss white and dark wood units, white corian work surfaces over, recessed American 'Viking' fridge/freezer, 'Viking' range cooker, dish washer and matching wine cooler fridges. Tumbled marble tiled floors. Separate storage dresser with integrated coffee machine and microwave. Breakfast island and graphite. Dining area with glass shelved display units. Double doors to the side leading to the outdoor pool. Lounge area with a modern white high gloss audio unit with storage and recessed plasma Tv. By folding doors leading from this magical room out onto the rear decked sun terrace. Utility room. Vaulted first floor landing, master bedroom one with Oak floors and a feature recessed living flame fire, fully fitted his and hers dressing room and en-suite shower with a large walk in wet room finished in dark porcelain tiling. Double circular sinks with a Walnut stand. Split level guest bedroom two with en-suite shower. Third bedroom with a spiral staircase rising up to a second floor play room with access over a glass bridge to an office. Bedroom four with fitted wardrobes and en-suite shower room finished in marble tiling. Bedroom five with Oak flooring and house bathroom with underfloor heating.
'Gilthorn Farm' is approached via a shared drive, double electric gates lead to a large block set front block set courtyard with parking for numerous vehicles. Leading to the double garaging with electric doors. Rear decked sun terrace ideal for garden furniture, wave pool with pergola over. Timber stable block, hay store, tack room, Wc and store room. There are formal landscaped lawned gardens to the side and rear of the property with five bar timber fencing and dry stone walling. These gardens lead to a small paddock all amounting to about 1.8 acres in total.
Directions
Proceed out of Harrogate on the Ripon Road to the New Park roundabout, take the first exit onto the A59 Skipton Road. Continue out of Harrogate and straight ahead at the next mini roundabout. Proceed along until you see the Myrings For Sale board on the right hand side of the road. Turn right down the drive bearing right until you hit 'Gilthorn Farm' double electric gates.
Viewing
Strictly by appointment through Myrings - Telephone .
Email:
You may download, store and use the material for your own personal use and research. You may not republish, retransmit, redistribute or otherwise make the material available to any party or make the same available on any website, online service or bulletin board of your own or of any other party or make the same available in hard copy or in any other media without the website owner's express prior written consent. The website owner's copyright must remain on all reproductions of material taken from this website.
Property Location
Similar Properties
Detached house For Sale Harrogate Detached house For Sale HG3 Harrogate new homes for sale HG3 new homes for sale Flats for sale Harrogate Flats To Rent Harrogate Flats for sale HG3 Flats to Rent HG3 Harrogate estate agents HG3 estate agents



.png)









