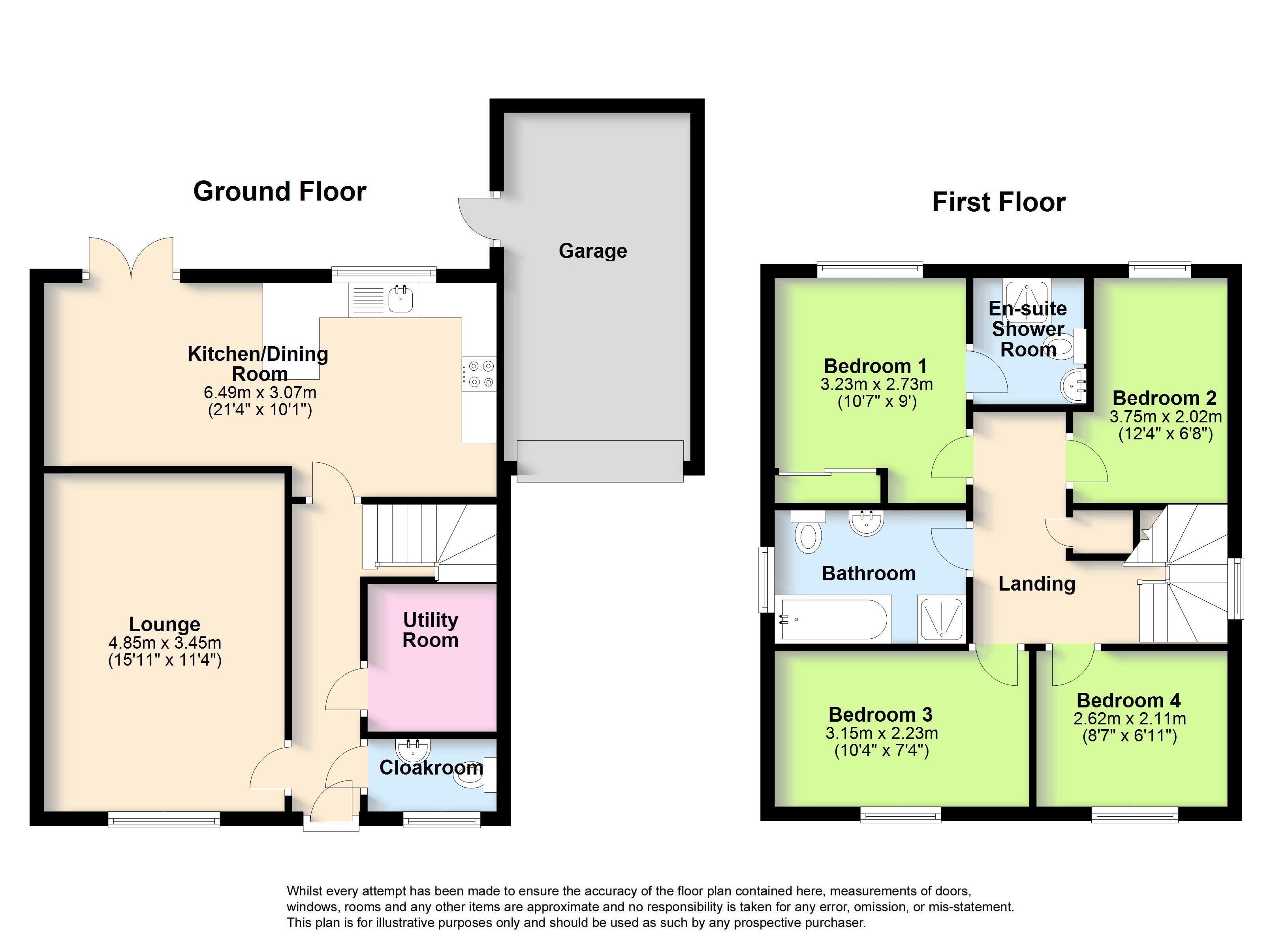4 Bedrooms Detached house for sale in Skylark Rise, Worthing, West Sussex BN12 | £ 425,000
Overview
| Price: | £ 425,000 |
|---|---|
| Contract type: | For Sale |
| Type: | Detached house |
| County: | West Sussex |
| Town: | Worthing |
| Postcode: | BN12 |
| Address: | Skylark Rise, Worthing, West Sussex BN12 |
| Bathrooms: | 2 |
| Bedrooms: | 4 |
Property Description
The Hardwick - fabulous 4 bedroom detached family home
An immaculate four bedroom family home offering a spacious lounge and open-plan kitchen/dining area featuring French doors leading on to the rear garden. Upstairs there are four bedrooms with the master benefiting from fitted wardrobes and ensuite facilities. No onward chain
The accommodation in more detail together with approximate room measurements comprises:
Composite front door with glazed insert to:
Entrance Hall
Double radiator, Karndean wooden flooring.
Cloakroom
Close-coupled wc, wash hand basin with mixer taps, tiled splashback, tiled flooring, mirror fronted medicine cabinet, uPVC double glazed window with opaque glass, double radiator.
Lounge (4.85m x 3.45m (15' 11" x 11' 4"))
UPVC double glazed window, double radiator, sky TV point.
Utility Room
Space for two appliances, roll edge work surface and cupboard, double radiator, boiler cupboard, Karndean flooring.
Kitchen/Diner (6.5m x 3.07m (21' 4" x 10' 1"))
One and a half bowl drainer sink unit with mixer taps inset to an extensive range of roll edge work surfaces with cupboards and drawers below, matching wall mounted cupboards, inset four ring hob with glass splashback and chrome chimney style extractor fan over, integrated oven and grill, integrated fridge/freezer and dishwasher, tiled flooring, uPVC double glazed window and further uPVC double glazed French doors with casement windows adjacent, double radiator, TV point, inset spotlighting.
First Floor Landing
UPVC double glazed window, access to loft space with unvented hot water pressurised system.
Bedroom One (3.23m x 2.74m (10' 7" x 9' 0"))
UPVC double glazed window, double radiator, mirror fronted wardrobes.
Ensuite
Luxury suite comprising: Step-in shower with monsoon head and hand-held spray, close-coupled wc, pedestal wash hand basin, inset spotlighting.
Bedroom Two (3.76m x 2.03m (12' 4" x 6' 8"))
UPVC double glazed window, double radiator.
Bedroom Three (3.15m x 2.24m (10' 4" x 7' 4"))
UPVC double glazed window, double radiator.
Bedroom Four (2.62m x 2.1m (8' 7" x 6' 11"))
UPVC double glazed window, double radiator.
Family Bathroom
A luxury matching suite comprising: Panelled bath with shower mixer taps, close coupled wc, pedestal wash hand basin, step-in shower cubicle, uPVC double glazed window, heated towel rail.
Outside
Rear Garden
The rear garden is a particular feature of the property being landscaped for ease of maintenance, being laid predominantly to decking and areas of shingle with outside tap and outside power port.
Garage
With up and over door, power and light, personal door to garden.
Front Garden
Landscaped with off road parking for two vehicles.
Property Location
Similar Properties
Detached house For Sale Worthing Detached house For Sale BN12 Worthing new homes for sale BN12 new homes for sale Flats for sale Worthing Flats To Rent Worthing Flats for sale BN12 Flats to Rent BN12 Worthing estate agents BN12 estate agents



.png)











