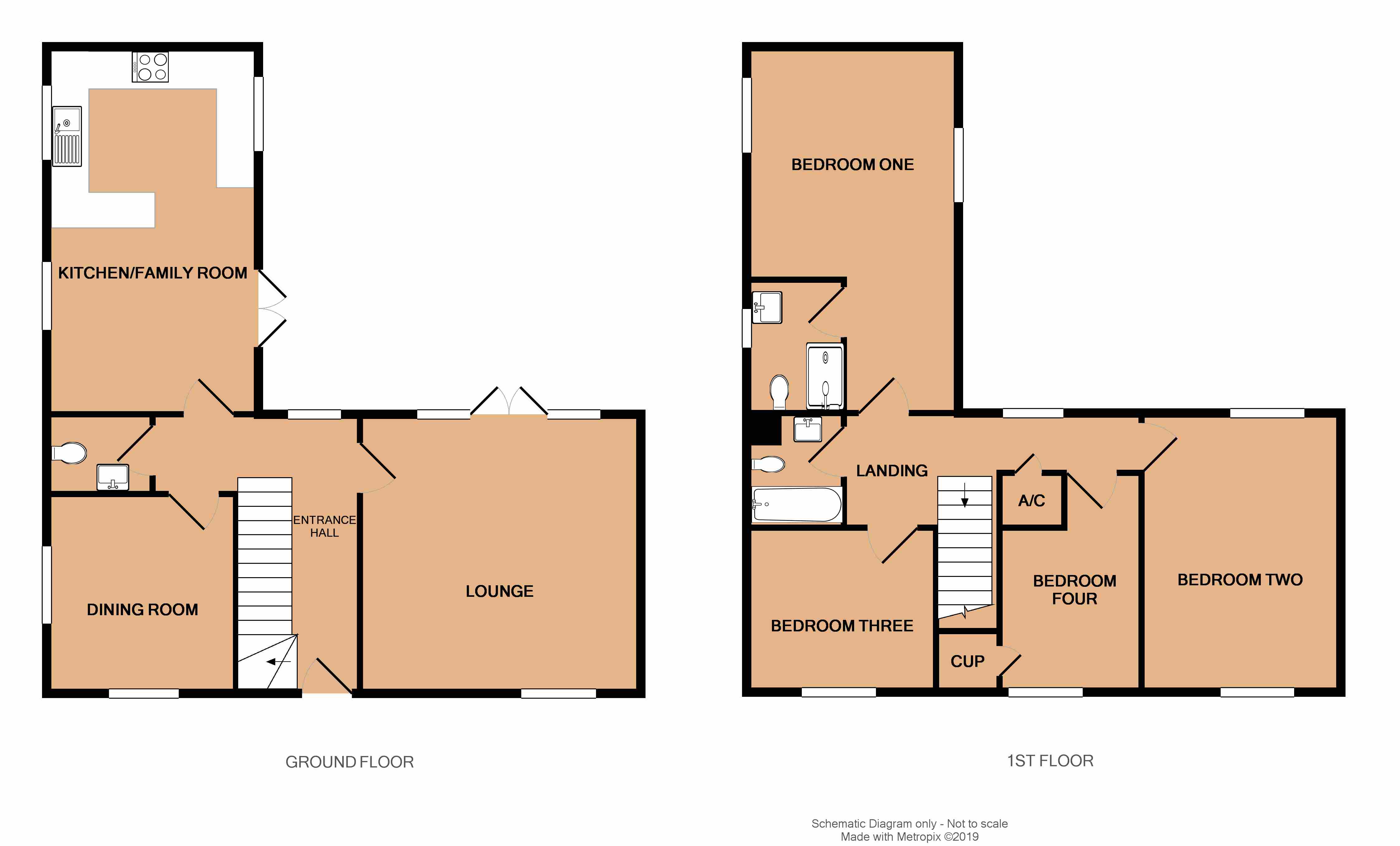4 Bedrooms Detached house for sale in Skylark Road, Melksham SN12 | £ 340,000
Overview
| Price: | £ 340,000 |
|---|---|
| Contract type: | For Sale |
| Type: | Detached house |
| County: | Wiltshire |
| Town: | Melksham |
| Postcode: | SN12 |
| Address: | Skylark Road, Melksham SN12 |
| Bathrooms: | 2 |
| Bedrooms: | 4 |
Property Description
Situation: The centre of Melksham with its range of amenities including swimming pool/fitness centre, library and bus services to surrounding towns lies about 2 miles away. Neighbouring towns include Calne, Corsham, Devizes, Bradford on Avon, Trowbridge and Chippenham with the latter having the benefit of mainline rail services whilst the Georgian city of Bath with its many facilities lies some 12 miles distance. Access to the M4 at junction 17 is 3 miles north of Chippenham.
Description: Immaculate detached four bedroom family home, set on this most popular of developments. The accommodation is arranged over two floors and offers entrance hall, cloakroom, lounge with double doors opening into an enclosed rear garden, kitchen/breakfast room, separate dining room, master bedroom with en suite shower room, three further bedrooms and family bathroom. Garage, parking and gardens. Viewing is highly recommended to fully appreciate all this lovely home has to offer.
Directions: From the junction of Bank Street and High Street in the centre of Melksham turn into Lowbourne (A3102 to Calne) and continue on to the small roundabout and turn right into Sandridge Road, continue along and turn right into Skylark Road where the property can be found tucked on the right hand side as you enter the Bramblings.
Entrance hall: With front door, Upvc double glazed window to rear, balustrade staircase to first floor with under stair cupboard, radiator, doors to:-
cloakroom: With white modern suite, pedestal wash hand basin with tiled splash back, low flush w.C., radiator, extractor fan.
Lounge: 14' 10" x 14' 8" (4.52m x 4.47m) With Upvc double glazed window to front, Upvc double glazed French doors with picture windows either side, (opening into an enclosed rear garden), two radiators.
Dining room: 11' 02" x 10' 0" (3.4m x 3.05m) With Upvc double glazed window to front and side, radiator.
Kitchen/family room: 22' 04" x 11' 02" (6.81m x 3.4m) With three Upvc double glazed windows, most attractive range of base and wall units incorporating Aeg four ring gas hob with brushed steel splash back, Aeg extractor hood over, eye level double oven, integral fridge/freezer, Aeg washer/dryer and dishwasher, stainless steel one and a half bowl sink unit with mixer tap and cupboard under, display cabinets, breakfast bar, radiator, Upvc double glazed french doors to garden, wall mounted enclosed gas boiler supplying central heating and domestic hot water (not tested)..
First floor:
Landing: With Upvc double glazed window to rear, airing cupboard, doors to:-
bedroom one: 12' 05" x 11' 03" + 7'3" x 5'4" (3.78m x 3.43m) With Upvc double glazed window to either side, radiator, door to:-
en suite shower room: With Upvc double glazed window to side, fully enclosed double shower cubical, pedestal wash hand basin, low flush w.C., radiator, shaver point, part tiled walls, extractor fan.
Bedroom two: 15' 0" x 10' 01" (4.57m x 3.07m) With Upvc double glazed window to front and rear, radiator.
Bedroom three: 10' 0" x 9' 07" (3.05m x 2.92m) With Upvc double glazed window to front, radiator.
Bedroom four: 11' 08" x 8' 10" (3.56m x 2.69m) With Upvc double glazed window to front, radiator, built in cupboard.
Family bathroom: Modern suite comprising:- panelled bath with shower attachment to taps, low flush w.C., pedestal wash hand basin, radiator, part tiled walls, extractor fan.
Outside:
Gardens: To the front and side the garden is mainly gravelled with a low wall to the front. The enclosed rear gardens are a good size, laid mainly to level lawn and paved patio area and timber gate providing side access.
Garage: Close by with up and over door, parking to the front.
Tenure: Freehold with vacant possession on completion.
Services: Main services of gas, electricity, water and drainage are connected. Central heating is from the gas fired boiler (not tested).
Code: 9851 11/02/19
council tax: The property is in Band E with the amount payable for 2018/19 being £2,212.61
To arrange a viewing please call or email .
Property Location
Similar Properties
Detached house For Sale Melksham Detached house For Sale SN12 Melksham new homes for sale SN12 new homes for sale Flats for sale Melksham Flats To Rent Melksham Flats for sale SN12 Flats to Rent SN12 Melksham estate agents SN12 estate agents



.png)











