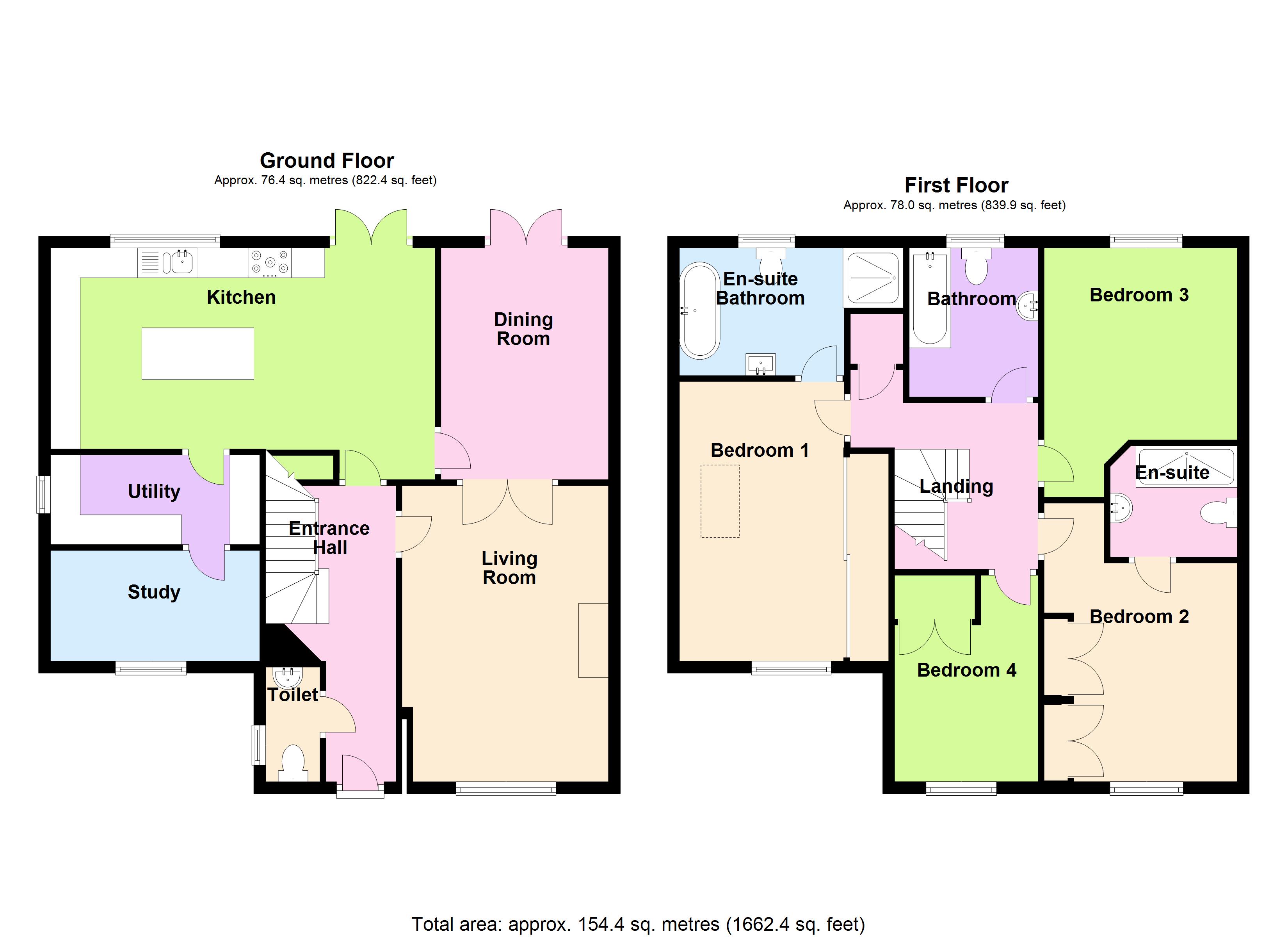4 Bedrooms Detached house for sale in Skylark Way, Shinfield, Reading, Berkshire RG2 | £ 600,000
Overview
| Price: | £ 600,000 |
|---|---|
| Contract type: | For Sale |
| Type: | Detached house |
| County: | Berkshire |
| Town: | Reading |
| Postcode: | RG2 |
| Address: | Skylark Way, Shinfield, Reading, Berkshire RG2 |
| Bathrooms: | 3 |
| Bedrooms: | 4 |
Property Description
Overview
House Network Ltd are pleased to offer to the market this well presented and extended four bedroom family home at the end of a quiet cul-de-sac in the sought after location of Shinfield, Reading, Berkshire.
The accommodation comprises: Entrance hall; downstairs toilet; living room with modern gas fire and double doors to the separate dining room; an extended kitchen/breakfast room with a range of base and eye level units and an island; access to a utility room and study. Stairs rise to the first floor landing offering four bedrooms (three double bedrooms, two with en-suite bathroom, plus a generous single bedroom) and a family bathroom. Toilets and bathrooms are fitted with Roca sanitary ware and Hansgrohe taps.
To the front is a driveway with access to a detached single garage. Side access leads to a generous private rear garden offering the perfect place to entertain and relax.
A unique property rare to the market we recommend early viewing to avoid disappointment.
The property sits close to a range of local amenities including shops and restaurants and is well situated for main commuter routes including railway services being approximately 2.7 miles from Earley Railway Station. Local schooling is close by being approximately 0.2 miles from Shinfield Infant and Nursery School.
The property measures approximately 1662 sq ft.
Viewings via House Network.
Entrance Hall
Radiator, laminate flooring with matwell, coving to ceiling, carpeted stairs to first floor landing, part glazed obscure entrance door to front, alarm system control panel.
Toilet
Obscure double glazed window to side, fitted with two piece Roca suite comprising, pedestal wash hand basin and close coupled WC, Hansgrohe tap, tiled splashback, radiator, laminate flooring.
Living Room 16'4 x 11'5 (4.98m x 3.47m)
Double glazed window to front, modern gas fireplace, two radiators, laminate flooring, coving to ceiling, double door to dining room.
Dining Room 12'9 x 9'3 (3.89m x 2.82m)
Radiator, laminate flooring, coving to ceiling, glazed french doors to rear.
Kitchen 12'9 x 21'3 (3.89m x 6.47m)
Fitted with a matching range of Nobilia base and eye level units and island with a mix of solid oak and gloss white doors, with worktop space over, 1+1/2 bowl sink unit with single drainer, built-in Bosch dishwasher, space and plumbing for American-style fridge/freezer, fitted Bosch electric fan assisted double oven, built-in Bosch five ring gas hob with Bosch extractor hood over, wall mounted Worcester Bosch gas boiler serving heating system and domestic hot water, under-unit and plinth lighting, storage cupboard under stairs, two radiators, tiled flooring, double glazed window and double glazed french doors to rear.
Utility 4'11 x 11'4 (1.50m x 3.45m)
Fitted with a matching range of Nobilia base and eye level units with gloss white doors with worktop space over, space for automatic washing machine and tumble dryer, obscure double glazed window to side, radiator.
Study 6'1 x 11'4 (1.86m x 3.46m)
Double glazed window to front, radiator, laminate flooring, telephone sockets.
Landing
Airing cupboard housing Megaflow water system, fitted carpet, coving to ceiling, access to loft area.
Bedroom 1 15'5 x 11'11 (4.69m x 3.64m)
Master bedroom with double glazed window to front, vaulted ceiling with double remote controlled Velux skylights, range of fitted wardrobes with full height sliding doors, radiator, fitted carpet.
En-suite Bathroom
Fitted with four piece suite comprising free-standing bath with Hansgrohe mixer tap with shower fitting, wall mounted Roca sink unit with two drawers and Hansgrohe mixer tap, walk-in double shower with Hansgrohe shower mixer, and close coupled Roca WC, tiled splashbacks, heated chrome towel rail, extractor fan, obscure double glazed window to rear, tiled flooring.
Bedroom 2 15'4 x 10'11 (4.68m x 3.33m)
Double bedroom with double glazed window to front, two fitted wardrobes, radiator, fitted carpet.
En-suite
Fitted with three piece Roca suite comprising pedestal wash hand basin with Hansgrohe mixer tap, tiled double shower cubicle with fitted Hansgrohe shower mixer and folding glass screen, and close coupled WC, tiled splashbacks, heated towel rail, extractor fan, shaver point, tiled flooring.
Bedroom 3 10'11 x 11'2 (3.33m x 3.40m)
Double bedroom with double glazed window to rear, radiator, fitted carpet.
Bedroom 4 12'0 x 7'11 (3.66m x 2.41m)
Single bedrooms with double glazed window to front, fitted single wardrobe, radiator, fitted carpet.
Bathroom
Fitted with three piece Roca suite comprising panelled bath with Hansgrohe mixer tap with shower fitting, pedestal wash hand basin with Hansgrohe mixer tap, and close coupled WC, tiled splashbacks, heated towel rail, extractor fan, shaver point, obscure double glazed window to rear, tiled flooring.
Outside
Front
Driveway to the front next to detached single garage. Front garden with lawn and border area, plus additional land behind garage with potential to extend driveway subject to necessary permissions.
Rear
Private established rear garden with decked area and separate patio area. Garden mainly laid to lawn, with mature borders and trees.
Property Location
Similar Properties
Detached house For Sale Reading Detached house For Sale RG2 Reading new homes for sale RG2 new homes for sale Flats for sale Reading Flats To Rent Reading Flats for sale RG2 Flats to Rent RG2 Reading estate agents RG2 estate agents



.png)











