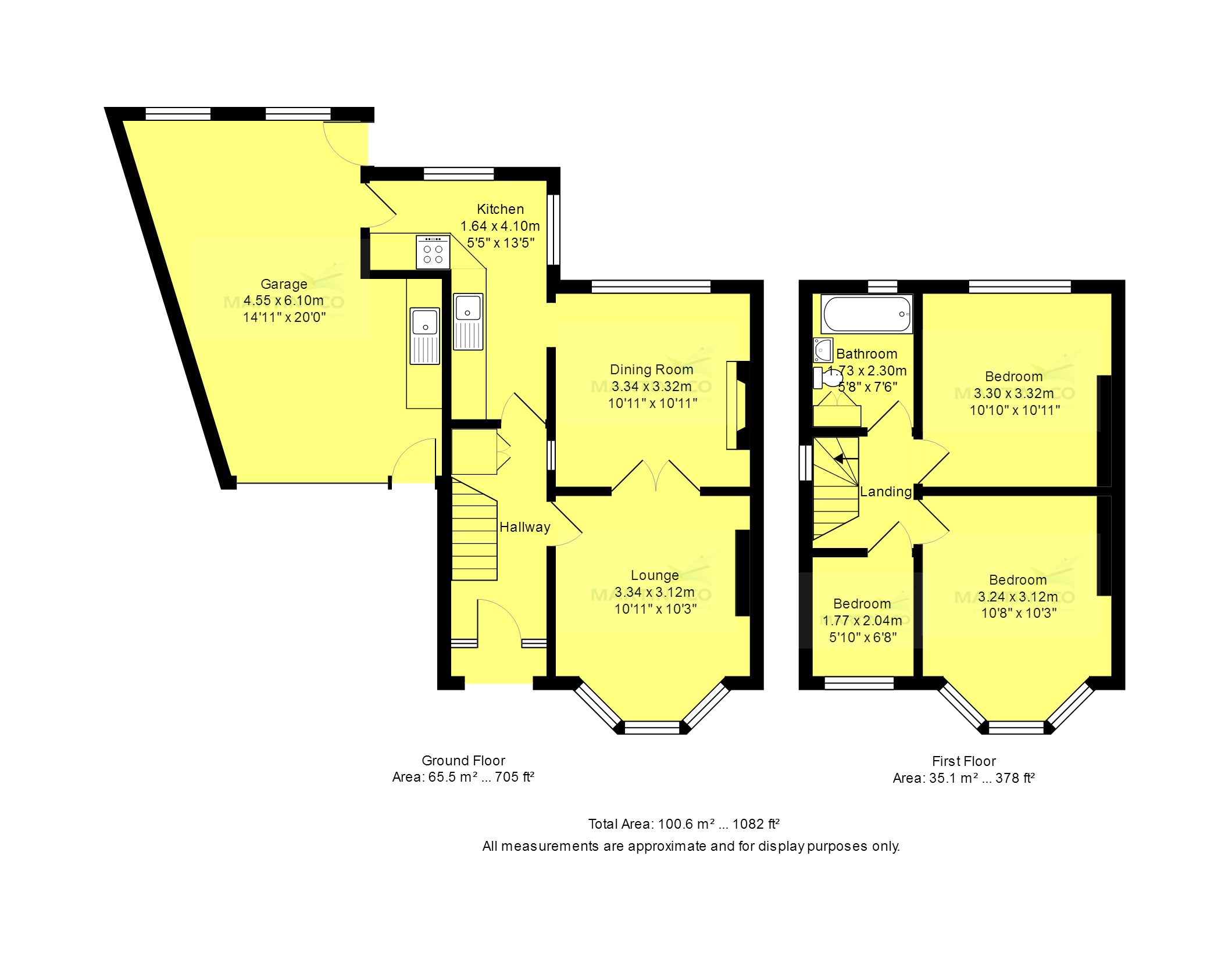3 Bedrooms Detached house for sale in Sledmore Road, Dudley DY2 | £ 155,000
Overview
| Price: | £ 155,000 |
|---|---|
| Contract type: | For Sale |
| Type: | Detached house |
| County: | West Midlands |
| Town: | Dudley |
| Postcode: | DY2 |
| Address: | Sledmore Road, Dudley DY2 |
| Bathrooms: | 1 |
| Bedrooms: | 3 |
Property Description
Open house Saturday 2nd March 2019 at 12PM to 1.30PM - by appointment only.
They say that 'location, location, location' are the three most important factors when choosing a house and this property delivers on all three. In need of some tlc, this detached property has all the ingredients to be the perfect family home and with a bit of imagination, you can soon realise that this property could offer everything you want, need and more! This family home is situated at the end of a quite Cul-de-sac away from passing traffic. Sit in the light and airy lounge watching your favourite programmes on television or enjoy Sunday lunch with the family in the dining area. The kitchen has ample storage cupboards for all your condiments, pots and pans however you may choose to extend at the back and create your own kitchen, dining and family area which is very much the fashion these days and would make an ideal entertaining space. You should, however, always check with an architect and the relevant authorities before putting any such plans into action. Upstairs, there are two good sized double bedrooms and a third bedroom which is large enough for a comfy bed and other furniture. The family bathroom has a bath with shower over. The garden is private allowing you your very own peace haven to wind down with a glass of wine on a warm summer's evening. There's no need to be fighting over parking as there is a driveway at the front to accommodate your multi vehicle family and a garage which is ideal for extra storage or parking that classic car.
For those of you unfamiliar with the area, you have lots of open green spaces nearby for a Sunday afternoon stroll. Access to the M5 is 10 mins drive away and there are plenty of bus links nearby. The 'Merry Hill' Shopping Centre is easily accessible which is a great alternative to 'The Bull Ring'.
We could go on and on, but to fully appreciate this superb home an internal viewing will be required. The property is being sold with no forward chain and we anticipate high demand for this property, so hurry and book your viewing. We look forward to your call.
Room sizes:
Ground floor
Entrance hall
Lounge: 10' 11" x 10' 3" (3.33m x 3.12m)
Dining Room: 10' 11" x 10' 11" (3.33m x 3.33m)
Kitchen: 13' 5" x 5' 3" (4.09m x 1.6m)
First floor
Landing
Bedroom One: 10' 11" x 10' 10" (3.33m x 3.3m)
Bedroom Two: 10' 8" x 10' 3" (3.25m x 3.12m)
Bedroom Three: 6' 8" x 5' 10" (2.03m x 1.78m)
Bathroom: 7' 6" x 5' 8" (2.29m x 1.73m)
Outside
Garden
Driveway
Garage/utility: 20' 0" x 14' 11" (6.1m x 4.55m)
Property Location
Similar Properties
Detached house For Sale Dudley Detached house For Sale DY2 Dudley new homes for sale DY2 new homes for sale Flats for sale Dudley Flats To Rent Dudley Flats for sale DY2 Flats to Rent DY2 Dudley estate agents DY2 estate agents



.png)

