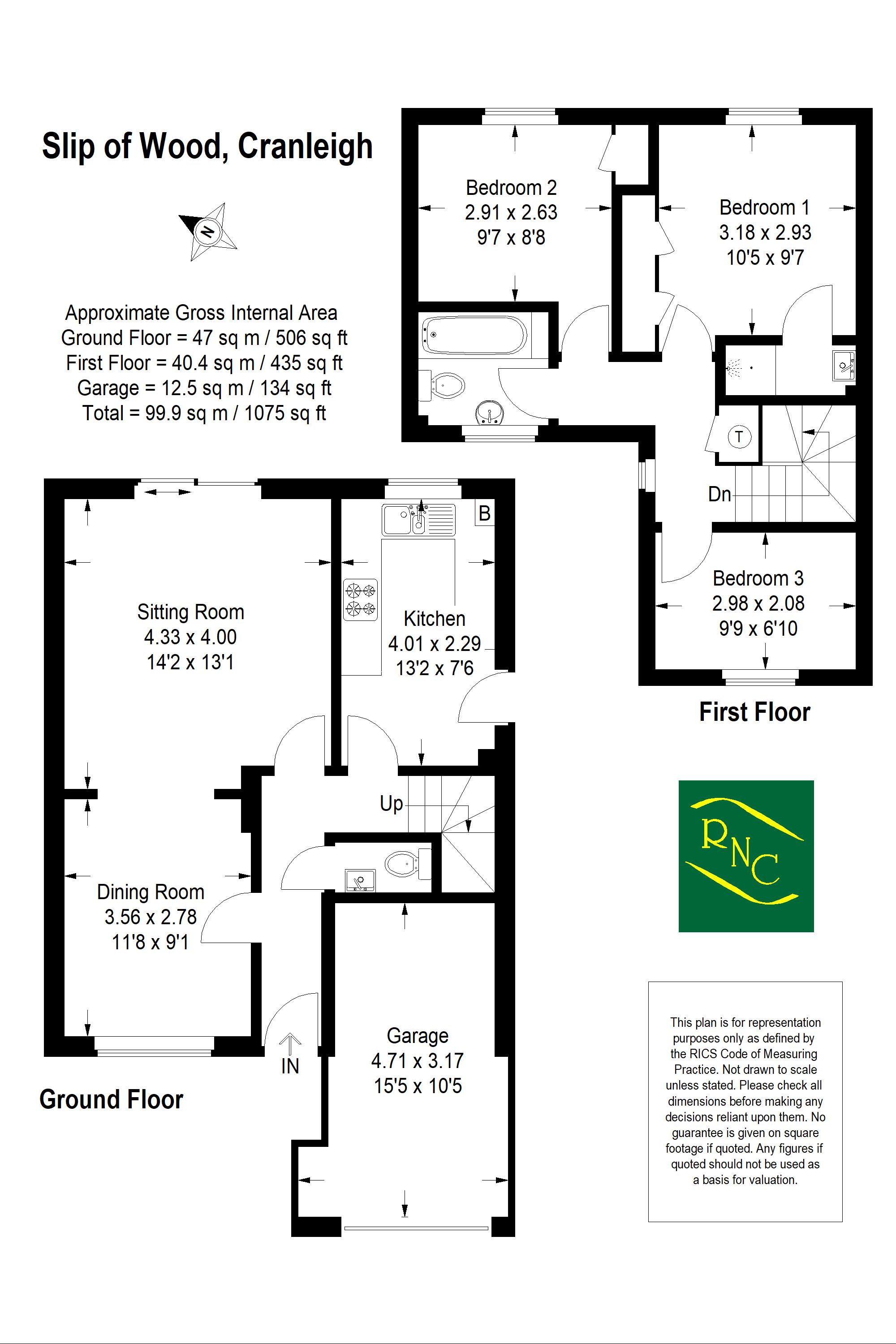3 Bedrooms Detached house for sale in Slip Of Wood, Cranleigh GU6 | £ 475,000
Overview
| Price: | £ 475,000 |
|---|---|
| Contract type: | For Sale |
| Type: | Detached house |
| County: | Surrey |
| Town: | Cranleigh |
| Postcode: | GU6 |
| Address: | Slip Of Wood, Cranleigh GU6 |
| Bathrooms: | 2 |
| Bedrooms: | 3 |
Property Description
A contemporary design detached three bedroom house built on a single garden plot in the 1990's. The property is located in a popular residential area within a mile of the village centre and features a beautifully landscaped garden with well stocked flower and shrub borders. The property features two good size reception rooms, kitchen and cloakroom on the ground floor, three bedrooms and two bathrooms on the first floor, with the master bedroom having an en-suite shower room. Outside there is plenty of off road parking leading to an integral single garage. We highly recommend a visit to fully appreciate the accommodation on offer.
Entrance Hall:
Cloakroom:
Comprising; low level WC, wash hand basin, extractor fan.
Sitting Room: (14' 2'' x 13' 1'' (4.31m x 3.98m))
Rear aspect, sliding patio doors to garden, two up-lighters, open arch to:
Dining Room: (11' 8'' x 9' 1'' (3.55m x 2.77m))
Front aspect.
Kitchen: (13' 2'' x 7' 6'' (4.01m x 2.28m))
Fitted with range of units comprising; single bowl sink with mixer tap set into work surface with cupboards and drawers under, four ring gas hob with oven under, range of wall mounted cupboards, wall mounted gas fired boiler for heating and hot water, space and plumbing for dishwasher, washing machine and under-counter fridge, breakfast bar, side door to garden.
Stairs From Entrance Hall To First Floor Landing:
Access to roof space, linen cupboard with hot water cylinder.
Bedroom One: (10' 5'' x 9' 7'' (3.17m x 2.92m))
Rear aspect, built-in wardrobe cupboards.
En-Suite Shower Room:
Comprising; tiled shower enclosure with thermostatic shower and wash hand basin.
Bedroom Two: (9' 7'' x 8' 8'' (2.92m x 2.64m))
Rear aspect, built-in wardrobe cupboard.
Bedroom Three: (9' 9'' x 6' 10'' (2.97m x 2.08m))
Front aspect.
Bathroom:
Comprising, panelled bath with mixer tap and shower attachment, close coupled WC, pedestal wash hand basin, part tiled walls.
Outside:
The property is approached via a brick pavior driveway providing parking for several cars leading to integral single garage. Side access to rear garden which is a delightful feature of the property being neatly landscaped with paved patio stepping up to shaped lawns with well stocked flower and shrub borders around.
Integral Single Garage: (15' 5'' x 10' 5'' (4.70m x 3.17m))
Up and over door.
Services:
Mains water, gas and electricity.
Property Location
Similar Properties
Detached house For Sale Cranleigh Detached house For Sale GU6 Cranleigh new homes for sale GU6 new homes for sale Flats for sale Cranleigh Flats To Rent Cranleigh Flats for sale GU6 Flats to Rent GU6 Cranleigh estate agents GU6 estate agents



.png)