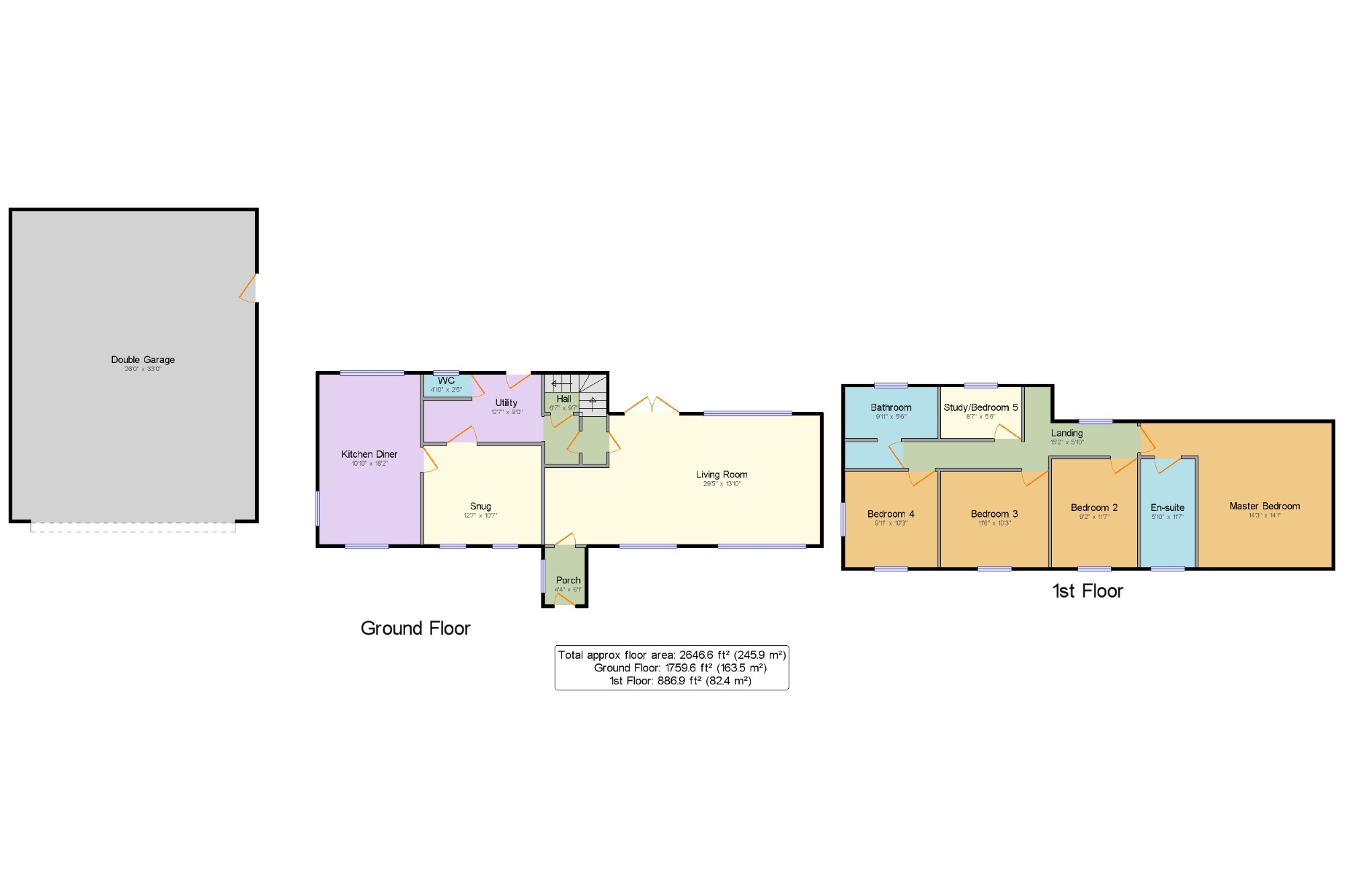4 Bedrooms Detached house for sale in Smith Close, Grimsargh, Preston, Lancashire PR2 | £ 525,000
Overview
| Price: | £ 525,000 |
|---|---|
| Contract type: | For Sale |
| Type: | Detached house |
| County: | Lancashire |
| Town: | Preston |
| Postcode: | PR2 |
| Address: | Smith Close, Grimsargh, Preston, Lancashire PR2 |
| Bathrooms: | 2 |
| Bedrooms: | 4 |
Property Description
An opportunity has arisen to purchase an exceptional and individually designed detached farm house known as 'Nook Farm'. Here is a home that exemplifies the very nature and prestige of Smiths Close, having been cherished and cared for by the same family for numerous years. The attention to detail can be seen in every room with each room flowing effortlessly to the next. You are welcomed to the home via a stylish solid timber door into a charming imposing vestibule with an internal glazed door. The large contemporary formal living room allows plenty of natural light with a stunning multi fuel stove as the central feature with stunning original oak features and double doors overlooking the beautiful garden. The snug creates a relaxing atmosphere to wind down in the evening and feel cosy by the fire. The bespoke solid oak kitchen comes complete with a host of integrated appliances, granite work surfaces and allows space for a dining table, perfect for family entertaining. There is also the facility of a utility area and cloakroom. The hub of this fantastic home is its traditional features throughout, original oak beams in the ceilings, the solid oak floors, skirting boards and internal doors and Travertine flooring in the majority of the ground floor. Continuing to the first floor, the four/five stunning bedrooms are evenly proportioned; the master bedroom providing a beautiful beam ceiling and a four piece en-suite. The fifth bedroom is currently being used as an office but has potential to be a bedroom. There is also a modern four piece family bathroom completing the layout of the first floor. Outside, the property is accessed via a wide driveway with parking for several vehicles leading to a detached 4 car garage with potential for conversation to annex or home office / workshop subject to appropriate planning. The fully owned solar panels on the pitched garage roof are currently generating an income of approximately £1800 per year with 17/18 years to run on the current tariff. The impressive gardens surrounding the home are simply stunning and include an area of Indian stone paving with mature trees, borders and a fruit and vegetable plot, extending to approximately 1/3 Acre. Viewing is essential to appreciate the accommodation on offer..
Porch 4'4" x 6'1" (1.32m x 1.85m). Stylish solid timber entrance door. Double glazed window facing the side. Internal glazed solid oak door leading into the living room.
Hall 3'1" x 5'9" (0.94m x 1.75m). Travertine flooring, solid oak staircase leading to the first floor. Alarm panel box.
Living Room 29'5" x 13'10" (8.97m x 4.22m). Two double glazed windows facing the front. One double glazed window facing the rear. Two double doors opening onto the rear garden. Original beam ceilings, solid oak flooring, beautiful multi fuel stove with feature inglenook exposed surround.
Snug 12'7" x 10'7" (3.84m x 3.23m). Double glazed window facing the front. Radiator, Travertine flooring, original beam ceiling with multi fuel stove and exposed surround.
Kitchen Diner 10'10" x 18'2" (3.3m x 5.54m). Three double glazed windows facing the front, rear and side. Radiator, Travertine flooring. A range of fitted bespoke solid oak wall and base units with quality Granite work surfaces. A host of integrated appliances including a dishwasher and microwave. Range master optional for purchase.
WC 4'10" x 2'5" (1.47m x 0.74m). Double glazed window facing the rear. Low level WC, pedestal sink. Radiator, Travertine flooring.
Utility 12'7" x 9' (3.84m x 2.74m). Stylish solid timber rear door opening onto the garden. Radiator, Travertine flooring, under the stairs storage cupboard. A range of bespoke solid oak fitted wall and base units with quality Granite work tops.
Landing 15'2" x 5'10" (4.62m x 1.78m). Double glazed window facing the rear. Solid oak flooring, radiator.
Master Bedroom 14'3" x 14'1" (4.34m x 4.3m). Two double glazed windows facing the front and rear. Original beam ceiling, radiator, carpeted flooring.
En-suite 5'10" x 11'7" (1.78m x 3.53m). Double glazed window facing the front. Radiator, solid oak flooring. Low level WC, pedestal sink, freestanding bath and corner enclosure shower unit.
Bedroom 2 9'2" x 11'7" (2.8m x 3.53m). Double glazed window facing the front. Original beam ceiling, radiator, carpeted flooring.
Bedroom 3 11'6" x 10'3" (3.5m x 3.12m). Double glazed window facing the front. Original beam ceiling, radiator, carpeted flooring.
Bedroom 4 9'11" x 10'3" (3.02m x 3.12m). Two double glazed windows facing the front and side. Radiator, carpeted flooring.
Study/Bedroom 5 8'7" x 5'6" (2.62m x 1.68m). Double glazed window facing the rear. Original beam ceiling, radiator, carpeted flooring.
Bathroom 9'11" x 5'6" (3.02m x 1.68m). Double glazed window facing the rear. Radiator, part carpeted flooring, part solid oak flooring. Low level WC, pedestal sink, panelled bath and corner enclosure shower unit.
Double Garage 33'9" x 26' (10.29m x 7.92m). Double electric opening door. Power sockets and lighting. Side access door. Upstairs storage with potential to become a room. Solar panel on the pitched roof currently generating approximately £1800 per year and remains for the next 17/18 years. (Optional).
Property Location
Similar Properties
Detached house For Sale Preston Detached house For Sale PR2 Preston new homes for sale PR2 new homes for sale Flats for sale Preston Flats To Rent Preston Flats for sale PR2 Flats to Rent PR2 Preston estate agents PR2 estate agents



.png)










