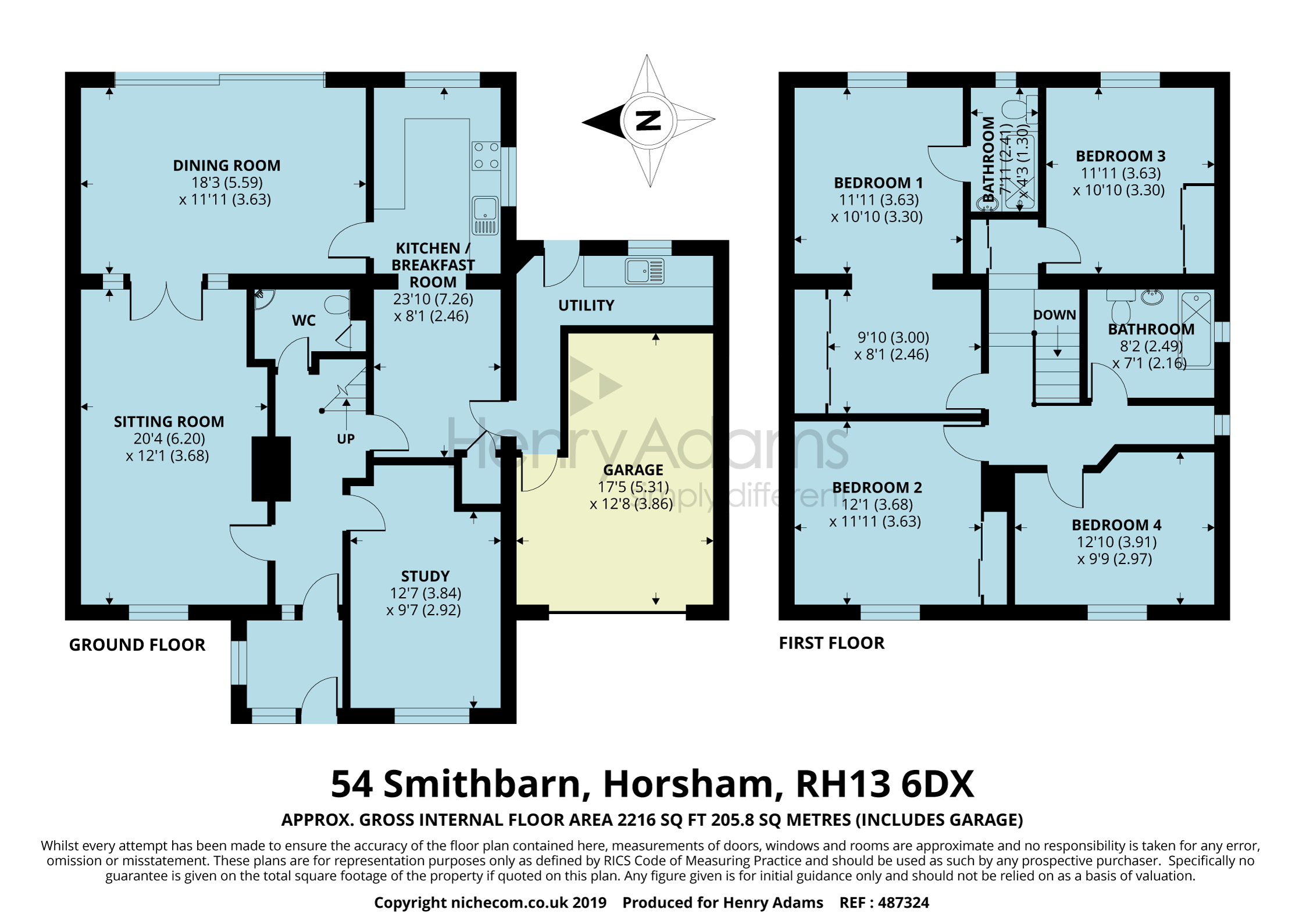4 Bedrooms Detached house for sale in Smithbarn, Horsham RH13 | £ 775,000
Overview
| Price: | £ 775,000 |
|---|---|
| Contract type: | For Sale |
| Type: | Detached house |
| County: | West Sussex |
| Town: | Horsham |
| Postcode: | RH13 |
| Address: | Smithbarn, Horsham RH13 |
| Bathrooms: | 2 |
| Bedrooms: | 4 |
Property Description
This Smithbarn property is a well-appointed home which has been extended to create a good size family home with flexible accommodation. The property is situated in a sought after location on the east side of town and has a private and mature rear garden.
The accommodation comprises of a sitting room with feature fireplace to the front of the property, with double doors that lead to a separate dining room. Patio doors lead from the dining room out onto the west facing rear garden. The study/family room is to the front of the property accessed from the hallway. There is also a useful ground floor WC. The open plan kitchen/breakfast room is a versatile area which is well appointed with a good range of base and wall mounted units, oven and hob, integrated fridge & dishwasher, with plenty of space for a dining table. The useful utility room is accessed from the kitchen and benefits from a door leading to the garden and another one to the integral garage.
To the first floor are four double bedrooms, the principal bedroom being particularly generous allowing for a separate dressing area and an en-suite bathroom. On the first floor there is also a family bathroom.
Outside to the front of the property is an area of driveway parking which leads to the attached garage. To the rear is a mature garden and is mainly laid to lawn with established shrub borders.
Situation
Smithbarn is a very sought after road. Heron Way Primary School just a stones throw away is a very popular school. The property is in the catchment area for two of the main secondary schools in Horsham, Millais for the girls and Forest for the boys. Smithbarn is situated on the tip of the beautiful St Leonard's Forest and is great for keen walkers and cyclists. There are local shops at the the bottom of St Leonard's Road. Horsham town centre is only a short distance away and access to the A23 is a short drive through the stunning countryside along Hammerpond Road, where you will pass Horsham Rugby Club and the popular Mannings Heath Golf Course. Trains from Horsham travel direct to London Victoria/London Bridge and Gatwick International Airport is approximately a 25 minute drive.
Entrance Porch
Entrance Hall
WC
Sitting room 20'4 (6.2m) x 12'1 (3.68m)
Dining Room 18'3 (5.56m) x 11'11 (3.63m)
Study 12'7 (3.84m) x 9'7 (2.92m)
Kitchen/Breakfast Room 12'10 (3.91m) x 8'1 (2.46m)
Utility Room
Bedroom 1 11'11 (3.63m) x 10'10 (3.3m)
Dressing area 9'10 (3m) x 8'1 (2.46m)
En-suite bathroom 7'11 (2.41m) x 4'3 (1.3m)
Bedroom 2 12'1 (3.68m) x 11'11 (3.63m)
Bedroom 3 11'11 (3.63m) x 10'10 (3.3m)
Bedroom 4 12'10 (3.91m) x 9'9 (2.97m)
Family bathroom 8'2 (2.49m) x 7'1 (2.16m)
Garage 17'5 (5.31m) x 12'8 (3.86m)
Garden
Parking
Details correct: May 2019
Property Location
Similar Properties
Detached house For Sale Horsham Detached house For Sale RH13 Horsham new homes for sale RH13 new homes for sale Flats for sale Horsham Flats To Rent Horsham Flats for sale RH13 Flats to Rent RH13 Horsham estate agents RH13 estate agents



.png)










