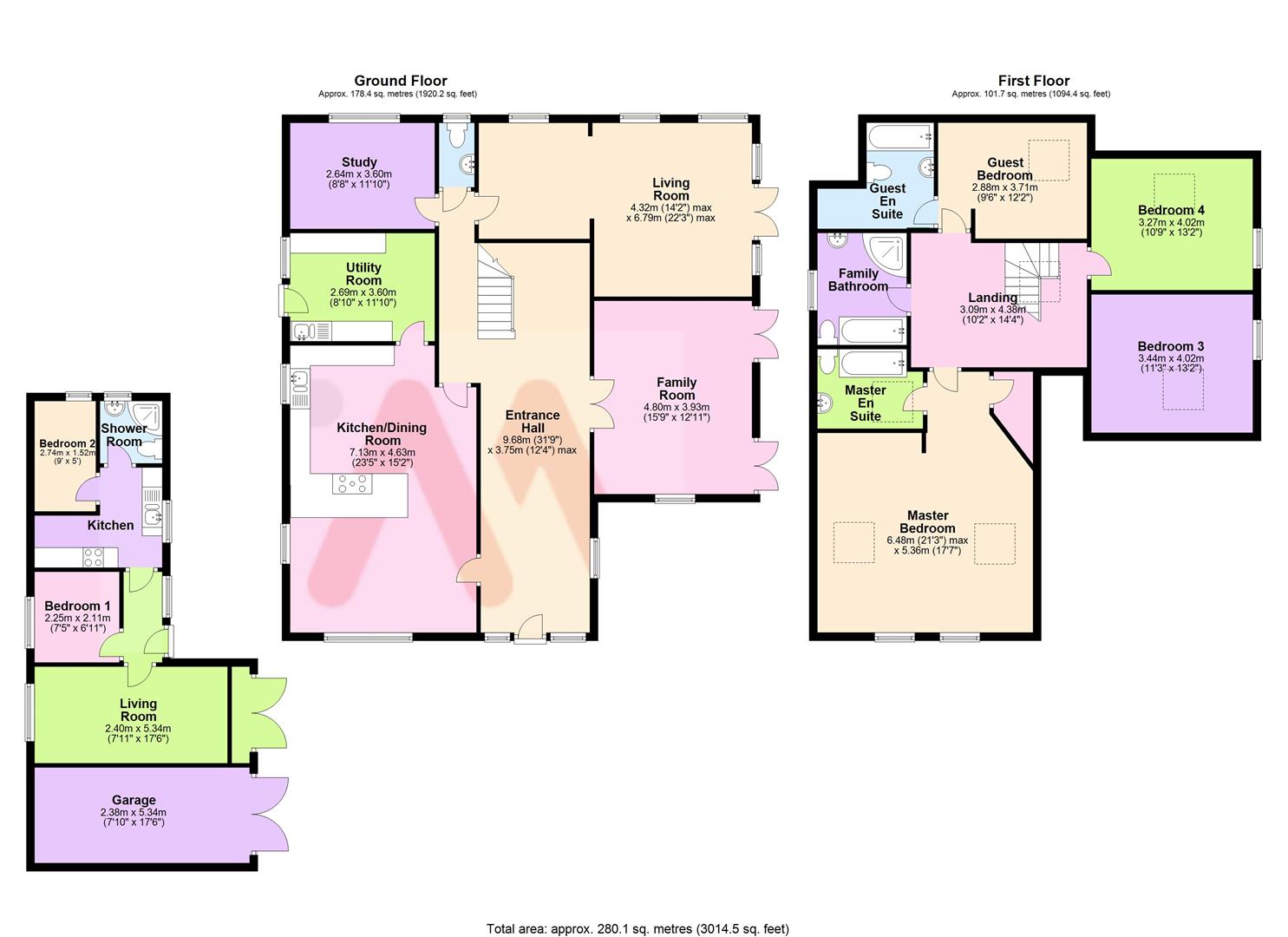4 Bedrooms Detached house for sale in Smiths End Lane, Barley, Royston SG8 | £ 900,000
Overview
| Price: | £ 900,000 |
|---|---|
| Contract type: | For Sale |
| Type: | Detached house |
| County: | Hertfordshire |
| Town: | Royston |
| Postcode: | SG8 |
| Address: | Smiths End Lane, Barley, Royston SG8 |
| Bathrooms: | 3 |
| Bedrooms: | 4 |
Property Description
Situated in the sought after village of Barley, this exceptionally spacious home must be viewed to be appreciated. Benefiting from a large kitchen / dining room, three reception rooms, four double bedrooms, two en suites, a two bedroom annex and generous garden, this individual home is a rare find. To view please call .
Entrance Hall (9.68m x 3.76m max (31'9 x 12'4 max))
Entrance door, double glazed windows to front and side aspects, stairs to first floor, radiator.
Kitchen / Dining Room (7.14m x 4.62m (23'5 x 15'2))
Fitted with a selection of base, wall and drawer units with works surfaces above incorporating one and a half bowl sink with mixer taps over, space for range cooker with extractor hood over, integrated dishwasher, double glazed windows to front and side aspects, radiator.
Utility Room (3.61m x 2.69m (11'10 x 8'10))
Fitted with a selection of base and wall units with work surfaces above incorporating one and a half bowl sink with mixer taps over, plumbing for washing machine, space for tumble dryer, space for fridge / freezer, double glazed window to side aspect, entrance door, radiator.
Family Room (4.80m x 3.94m (15'9 x 12'11))
Double glazed window to front aspect, two sets of double doors opening out onto decking area, fireplace, radiator.
Sitting Room (6.78m max x 4.32m max (22'3 max x 14'2 max))
Double glazed window to side and rear aspects, double doors onto decking area, radiator.
Study (3.61m x 2.64m (11'10 x 8'8))
Double glazed window to rear aspect, radiator.
Cloakroom (1.68m x 0.86m (5'6 x 2'10))
Fitted with a two piece suite comprising WC, and wash hand basin, double glazed window to rear aspect.
Landing (4.37m x 3.10m (14'4 x 10'2))
Skylight, doors leading to:
Master Bedroom (6.48m max x 5.36m (21'3 max x 17'7))
Double glazed windows to front aspect, skylights, walk in wardrobe, radiator.
Master En Suite (2.90m x 1.98m (9'6 x 6'6))
Fitted with a three piece suite comprising panelled bath with shower over, WC, wash hand basin, heated towel rail, skylight.
Guest Bedroom (3.71m x 2.90m (12'2 x 9'6))
Skylight, radiator.
Guest En Suite (2.92m max x 2.79m max (9'7 max x 9'2 max))
Fitted with a three piece suite comprising panelled bath with shower over, WC, wash hand basin, heated towel rail.
Bedroom Three (4.01m x 3.43m (13'2 x 11'3))
Double glazed window to side aspect, skylight, radiator.
Bedroom Four (4.01m x 3.28m (13'2 x 10'9))
Double glazed window to side aspect, skylight, radiator.
Family Bathroom (2.79m x 2.51m (9'2 x 8'3))
Fitted with a four piece suite comprising panelled bath, shower cubicle, WC, wash hand basing, double glazed window to side aspect, radiator.
Annexe
Living Room (5.33m x 2.41m (17'6 x 7'11))
Double glazed window to side aspect, loft access, radiator, side hung double doors to front, behind stud wall.
Kitchen (3.20m x 2.79m (10'6 x 9'2))
Fitted with a selection of base, wall and drawer units with work surfaces above incorporating one and a half bowl sink with mixer tap over, space for oven with extractor over, double glazed window to side aspect.
Annexe Bedroom One (2.26m x 2.11m (7'5 x 6'11))
Double glazed window to side aspect, radiator.
Annexe Bedroom Two (2.74m x 1.52m (9' x 5'))
Double glazed window to rear aspect, radiator.
Shower Room (1.57m x 1.55m (5'2 x 5'1))
Fitted with a three piece suite comprising shower cubicle, WC, and wash hand basin.
Garage (2.39m x 5.33m (7'10 x 17'6))
Side hung double doors to front, loft access, power and light connected.
Externally
To the front: Extensive gated driveway with tree and shrub surround.
To the rear: Garden wrapping around to the side with three and shrub borders, decking area.
Location
Head out of Royston via Barkway Road, onto Royston Road. Upon entering Barley, turn right onto the B1368. Follow this and turn Right onto London Road. Turn Left onto Smiths End Lane and Kingthorn can be found on your left, set back from the road.
Further Information
Thomas Morris has not tested any apparatus, fittings or services and so cannot verify they are in working order. The buyer is advised to obtain verification from their solicitor or surveyor. This floor plan is intended as a guide to the layout of the property. It is not to scale and should not be relied upon for dimensions or any other purpose.
To arrange a viewing, please call the Royston office on ; 6 Melbourn Street, Royston, Hertfordshrie, SG8 7BZ e-mail:
For mortgage advice please call Ray Lang, Embrace Mortgage Services on .
Please contact us for a free estimate on moving costs from Thomas Morris Conveyancing and details of their No Sale No Fee Services.
Visit all our properties at
In accordance with Section 21 of the Estate Agents Act, Thomas Morris Ltd are required to disclose that the vendor of this property is a connected person with that company and are, therefore, disclosing an interest in the property prior to any negotiations.
Property Location
Similar Properties
Detached house For Sale Royston Detached house For Sale SG8 Royston new homes for sale SG8 new homes for sale Flats for sale Royston Flats To Rent Royston Flats for sale SG8 Flats to Rent SG8 Royston estate agents SG8 estate agents



.png)











