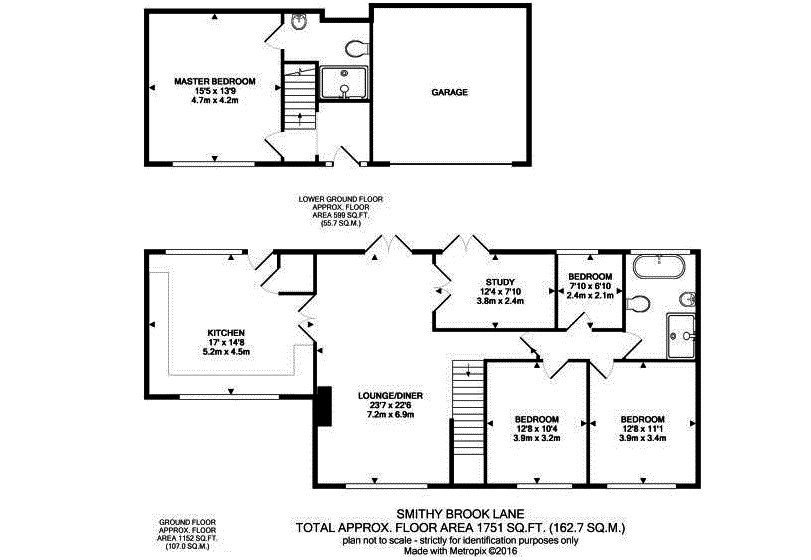4 Bedrooms Detached house for sale in Smithy Brook Lane, Thornhill, Dewsbury WF12 | £ 395,000
Overview
| Price: | £ 395,000 |
|---|---|
| Contract type: | For Sale |
| Type: | Detached house |
| County: | West Yorkshire |
| Town: | Dewsbury |
| Postcode: | WF12 |
| Address: | Smithy Brook Lane, Thornhill, Dewsbury WF12 |
| Bathrooms: | 2 |
| Bedrooms: | 4 |
Property Description
Smithy Brook Lane is both externally and internally attractive with the exterior presentation both classic and elegant The home's white brick exterior keeps it simple, with rich wood paneling drawing the eye in willing you to see more. From the immediate approach into the house, into the entrance porch and then upwards to the open plan reception areas and remainder of the property, you are greeted with highly desirable décor appreciated by all discerning buyers in todays market. With a versatile layout, the ground floor is equipped with a bedroom and shower ensuite and throughout the property offers unique custom made features. Offering 4 bedrooms and coming to the market with no upward chain, the property appreciates a south facing garden with spectacular views out towards the countryside.
Surrounded by Horbury Bridge, Thornhill Edge and Middlestown, one does not have to travel far to appreciate local amenities and well regarded schools. Easy access to the M1 and M62 offer fabulous links to all the Northern Powerhouse Cities with the M1 accessible in around 15 minutes by car.
Ground floor The property appreciates an open porch aspect that leads though into the entrance vestibule that has ample space to store outerwear and with an easy clean ceramic flooring, it is an ideal place to decloak before entering the main property. Located to the ground floor is the first of the four bedrooms, making up the master bedroom with shower ensuite, the room is extremely spacious and accommodates free standing furniture. The shower ensuite is indicative of the remaining design throughout, providing a bespoke wash basin and fusing the décor with industrial "pops" Added to this a step in shower with sliding glass doors and close coupled toilet, the rooms are painted in smoky grey hues.
First floor As you approach the first floor via carpeted stairs, light is assisted into the property via the feature internal wall with designed cutouts. The open plan family room has glazing to both elevations with the rural scenery to the front visible from a bespoke window seat with inbuilt storage. Character is notable throughout the property with in built light boxes above the window and further display shelving. The room has plentiful space for a dining table as well as large family seating and French doors exit out to the rear garden which is laid out with it's planting beds, paths and seating areas in ways that relate to the house, creating a sense of completeness and integration. The home office again is equipped with French doors to the garden and has obvious use as a formal dining room if preferable. The family kitchen has a great vintage quality with many components tailored to the room including a timber wine store and bespoke leaded display cabinet. The captivating feature once again has to be the far reaching views from the window which has been designed to maximise on the image beyond. Integrated appliances include a Belfast sink with mixer tap and dishwasher with additional space provided for a range oven and slimline fridge freezer. With a great range of cabinets and complimenting welsh dresser, the room has additional space for a breakfast bar or table and chairs. Doors again take you out to the garden which provides the last of the three access points that allow for the easy reach of the grounds.
Three bedrooms are available to the first floor with the two doubles facing the front elevation and enjoying the backdrop. Both rooms have a neutral décor, are fully carpeted and have free standing furniture. The single room has been acquired previously as a study and again accommodates free standing furniture. The house bathroom capitalises on the admired vintage style with a footed tub bath, impressive individual counter top sink and close coupled toilet. Added to this a step in shower with fixed rain head and hand held shower, the bathroom is the perfect space to enjoy the feeling of charm and nostalgia.
Exterior The property is approached via a tarmacadam driveway with pebbled steps to the side rising to the front door. The tiered front garden is beautifully presented and is bordered by privacy hedging to both sides and the property enjoys the benefits of a single garage with manual up and over doors. Wrought iron gates to both sides of the house take you around to the rear, therefore offering great security for both children and pets. The garden to the rear enjoys the afternoon and early evening sunshine with a generous timber patio offering a great vantage point for views. Sunshine and space for large furniture. The borders are adorned with slate chippings and pathways take you through a range of established foliage and lawn to the rear.
Property Location
Similar Properties
Detached house For Sale Dewsbury Detached house For Sale WF12 Dewsbury new homes for sale WF12 new homes for sale Flats for sale Dewsbury Flats To Rent Dewsbury Flats for sale WF12 Flats to Rent WF12 Dewsbury estate agents WF12 estate agents



.png)











