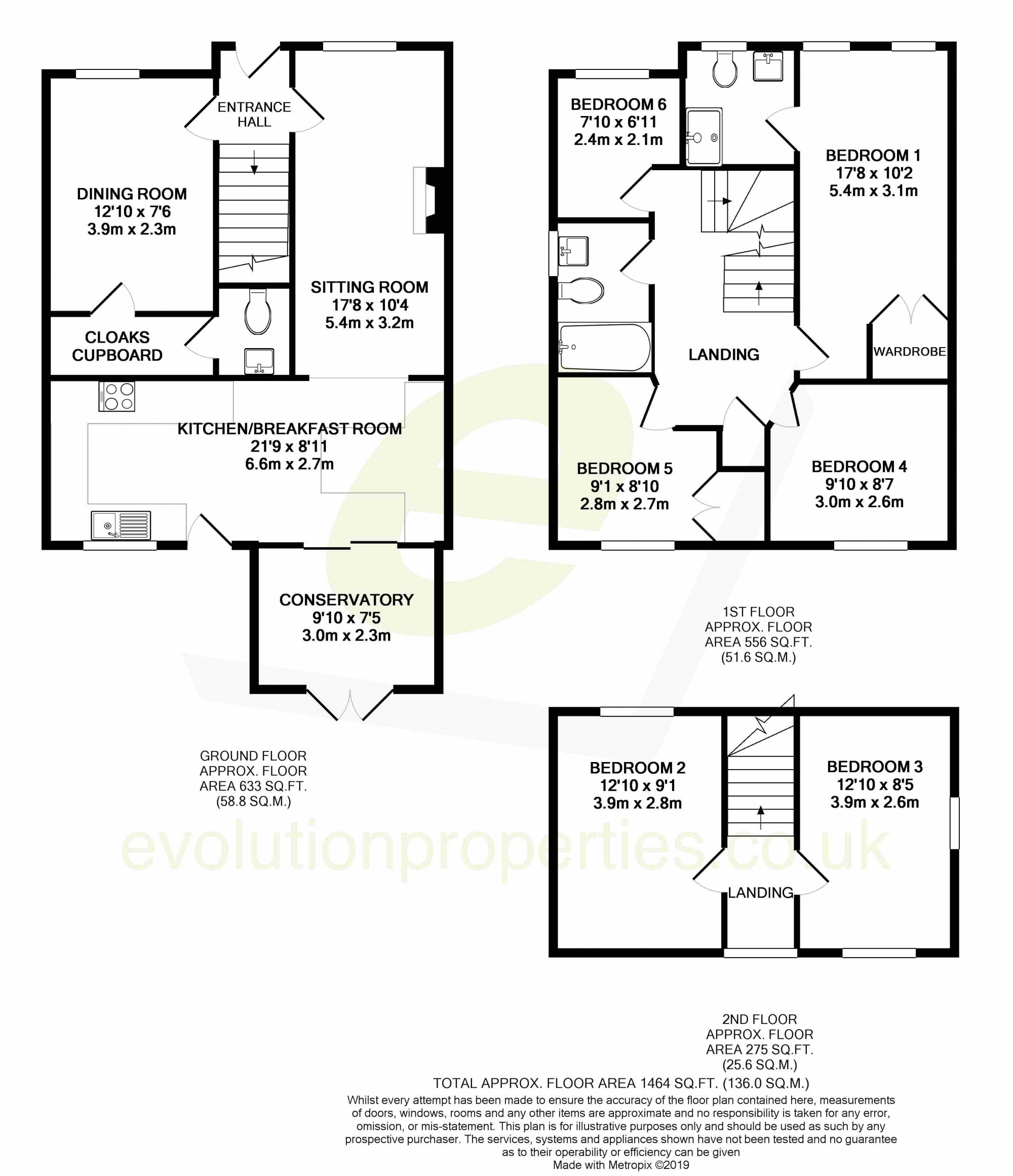6 Bedrooms Detached house for sale in Smithy Drive, Ashford, Kent TN23 | £ 425,000
Overview
| Price: | £ 425,000 |
|---|---|
| Contract type: | For Sale |
| Type: | Detached house |
| County: | Kent |
| Town: | Ashford |
| Postcode: | TN23 |
| Address: | Smithy Drive, Ashford, Kent TN23 |
| Bathrooms: | 2 |
| Bedrooms: | 6 |
Property Description
Guide Price £425,000 - £450,000
We just love this superb family home just as much as the current owners, who over the last 19 years have converted and upgraded to suit their family needs. Situated in an established and ever popular position within the sought after Park Farm development this six bedroom detached property offers all the space you need for a growing family and versatile work from home space. Call or email us today!
On the ground floor there is a separate dining room leading to a cloaks cupboard and cloakroom with w.C and wash hand basin. The spacious sitting room has a fireplace with gas fire and opens to the stylish kitchen / breakfast room which has a fine range of wall and base units, breakfast bar, inset sink, double oven, hob and extractor and space for other appliances. The double glazed conservatory opens on to the rear garden.
On the first floor there a four bedrooms the master bedroom with en suite shower room which houses a three piece suite with large shower cubicle, w.C and basin. The recently installed family bathroom has a P shape shower bath, w, c and basin and complimentary splash back surround.
On the second floor there are two further double bedrooms both spacious, light and airy. Outside the property is approached by a driveway providing off road parking for several vehicles. The rear garden is neatly enclosed by fencing and has an artificial grassed area, raised decking providing a great entertaining space and covered area with Hot Tub (available by negotiation).
Other features include gas central heating, double glazing and tasteful decor throughout SatNav TN23 3NS.
DisclaimerEvolution se for themselves and for the vendors of this property whose agents they are, give notice that:(a) The particulars are produced in good faith, are set out as a general guide only, and do not constitute any part of a contract(b) No person within the employment of Evolution se or any associate of that company has any authority to make or give any representation or warranty whatsoever, in relation to the property.(c) Any appliances, equipment, installations, fixtures, fittings or services at the property have not been tested by us and we therefore cannot verify they are in working order or fit for purpose.
Sitting Room (5.39m x 3.15m)
Dining Room (3.90m x 2.29m)
Kitchen / Breakfast Room (6.63m x 2.69m)
Conservatory (3.00m x 2.27m)
Bedroom 1 (5.38m x 3.09m)
Bedroom 2 (3.96m x 2.57m)
Bedroom 3 (3.92m x 2.80m)
Bedroom 4 (2.98m x 2.61m)
Bedroom 5 (2.78m x 2.72m)
Bedroom 6 (2.40m x 2.13m)
Bathroom (2.55m x 1.55m)
Property Location
Similar Properties
Detached house For Sale Ashford Detached house For Sale TN23 Ashford new homes for sale TN23 new homes for sale Flats for sale Ashford Flats To Rent Ashford Flats for sale TN23 Flats to Rent TN23 Ashford estate agents TN23 estate agents



.png)











