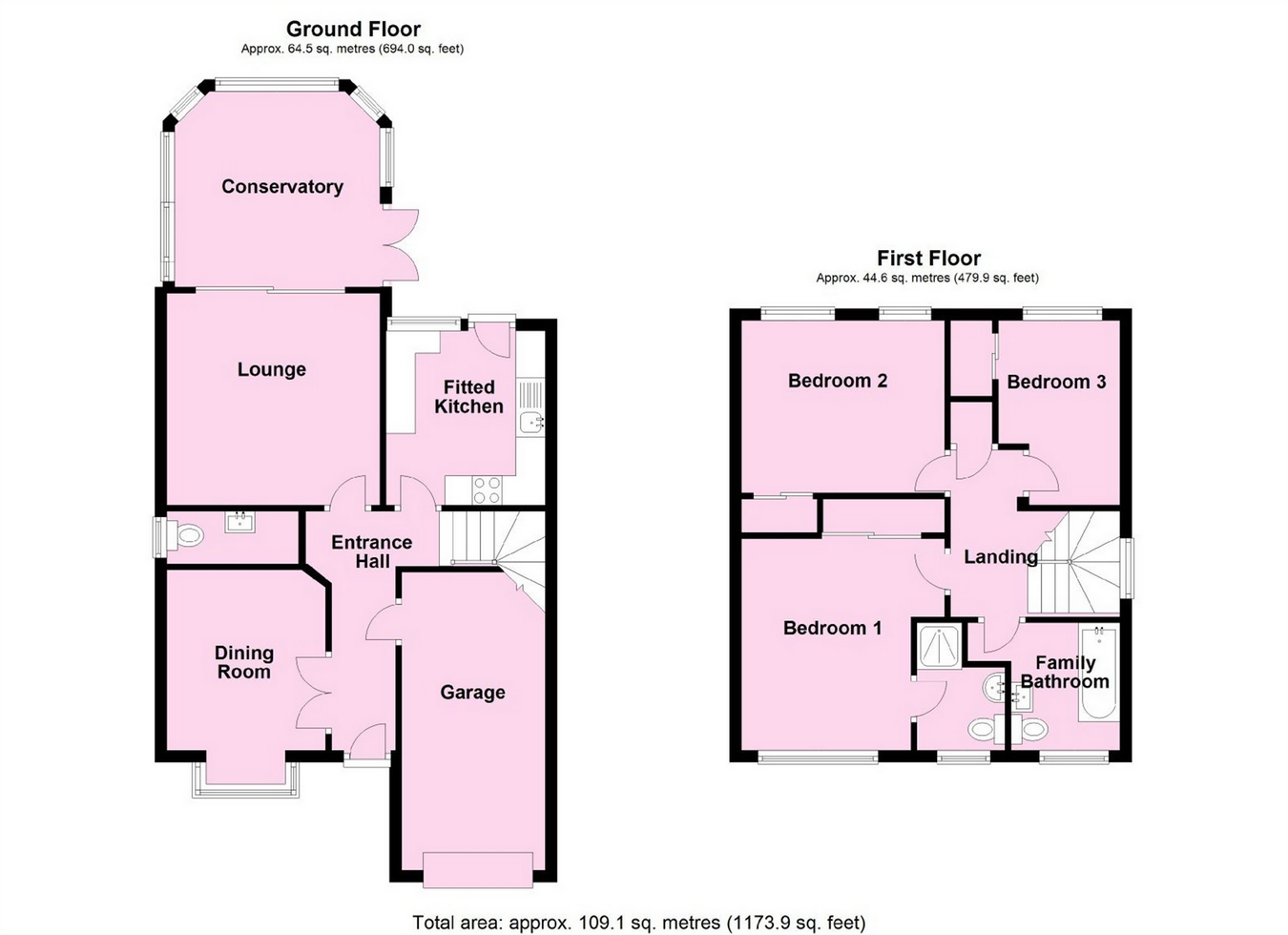3 Bedrooms Detached house for sale in Smithy Farm Drive, Stoney Stanton, Leicester, Leic. LE9 | £ 249,950
Overview
| Price: | £ 249,950 |
|---|---|
| Contract type: | For Sale |
| Type: | Detached house |
| County: | Leicestershire |
| Town: | Leicester |
| Postcode: | LE9 |
| Address: | Smithy Farm Drive, Stoney Stanton, Leicester, Leic. LE9 |
| Bathrooms: | 0 |
| Bedrooms: | 3 |
Property Description
Tucked Away - Don't miss out with this beautifully presented three bed detached home which has good sized accommodation comprising, entrance hall, down stairs wc, lounge, dining room, conservatory, fitted breakfast kitchen, first floor landing, three good sized bedrooms, master benefits from en-suite and there is a further family bathroom. The property benefits from gas fired central heating to radiators, UPVC double glazing with ample off road parking to front giving access to single garage, further to the rear there are private low maintenance gardens. Internal viewing is a real must!
Ground Floor
Entrance Hall
UPVC double glazed door to front aspect, laminate flooring, courtesy door to garage and radiator.
D/S WC
UPVC double glazed window to side aspect, being fitted with two piece suite comprising, low level wc hand wash basin, tiled surround, tiled flooring and heated towel rail.
Lounge
11' 10" x 11' 8" (3.60m x 3.55m) UPVC double glazed sliding doors to rear aspect, feature fireplace with gas fire, laminate flooring and radiator.
Dining Room
12' 6" x 8' 9" (3.81m x 2.66m) UPVC double glazed bay window to front aspect, laminate flooring and radiator.
Fitted Breakfast Kitchen
9' 7" x 8' 10" (2.92m x 2.69m) UPVC double glazed window to rear aspect, UPVC double glazed door to rear aspect, being fitted with a range of wall and base units with built in oven, hob, extractor, sink/drainer, breakfast bar, integral fridge and radiator.
Conservatory
11' 9" x 10' 10" (3.58m x 3.30m) UPVC double glazed.
First Floor
First Floor Landing
UPVC double glazed window to side aspect, loft access and built in airing cupboard.
Bedroom One
11' 9" x 11' 3" (3.58m x 3.42m) UPVC double glazed window to front aspect, fitted wardrobe and radiator.
En-Suite
UPVC double glazed window to front aspect, being fitted with three piece suite comprising, low level wc, hand wash basin, shower cubicle, part tiled walls, heated towel rail and ceiling spot lights.
Bedroom Two
11' 2" x 9' 6" (3.40m x 2.89m) Two UPVC double glazed windows to rear aspect, fitted wardrobe and radiator.
Bedroom Three
10' x 7' 1" (3.04m x 2.15m) UPVC double glazed window to rear aspect, fitted wardrobe and radiator.
Family Bathroom
UPVC double glazed window to front aspect, being fitted with three piece suite comprising, low level wc, hand wash basin, bath with shower, ceiling spot lights and heated towel rail.
Front Garden
To the front of the property there is ample off road parking for multi vehicles, set in private position.
Singel Garage
With up and over door, plumbing for washing machine.
Rear Garden
To the rear of the property there are low maintenance gardens set in private position and side access.
Additional Notes:
In accordance with Section 21 of the Estate Agent Act 1979, we declare that there is a personal interest in the sale of this property. The property is being sold by a member of staff within David Robinson Estate Agents Ltd.
Property Location
Similar Properties
Detached house For Sale Leicester Detached house For Sale LE9 Leicester new homes for sale LE9 new homes for sale Flats for sale Leicester Flats To Rent Leicester Flats for sale LE9 Flats to Rent LE9 Leicester estate agents LE9 estate agents



.png)











