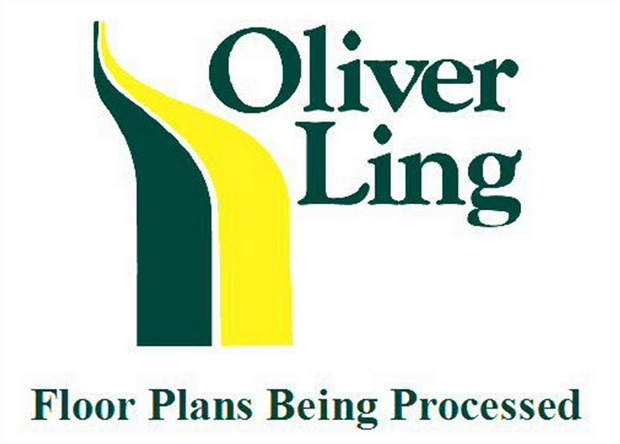3 Bedrooms Detached house for sale in Sneyd Lane, Essington, Wolverhampton, Staffordshire WV11 | £ 207,000
Overview
| Price: | £ 207,000 |
|---|---|
| Contract type: | For Sale |
| Type: | Detached house |
| County: | West Midlands |
| Town: | Wolverhampton |
| Postcode: | WV11 |
| Address: | Sneyd Lane, Essington, Wolverhampton, Staffordshire WV11 |
| Bathrooms: | 0 |
| Bedrooms: | 3 |
Property Description
Viewing recommended! A traditional semi detached home which is in excellent order throughout. The property is located in a popular and much sought after residential neighbourhood and is conveniently situated for all essential amenities including shops, schools and transport links. The tastefully decorated accommodation comprises, porch, hall, lounge area, dining area, kitchen, three bedrooms, bathroom and single garage to the rear. No chain. Epc rating D.
Porch
Having double glazed doors and tiled floor.
Hall
Having laminate floor, radiator ad stairs off.
Lounge Area
3.63m x 3.01m (11' 11" x 9' 11") Having bow window to front, feature fire place with flame effect gas fire and marble hearth, coving, laminate floor and radiator.
Dining Area
3.69m x 3.01m (12' 1" x 9' 11") Having patio door to rear garden, laminate floor, radiator and coving.
Kitchen
2.67m x 2.50m (8' 9" x 8' 2") Having a fashionable range of wall and base cupboards with matching work surfaces incorporating a stainless steel sink unit with single drainer and mixer tap, built in oven, separate gas hob, overhead extractor, breakfast bar, ceramic tiled floor, plumbing for washing machine, window to rear, side door to rear garden and radiator.
Stairs and Landing
Having window to side, laminate floor and smoke detector.
Bedroom 1
4.27m x 3.02m (14' x 9' 11") Having bow window to front, radiator, laminate floor and coving.
Bedroom 2
3.70m x 3.03m (12' 2" x 9' 11") Having window to rear, built in wardrobes with dressing table, laminate floor, radiator and coving.
Bedroom 3
2.08m x 1.80m (6' 10" x 5' 11") Having window to front, radiator, laminate floor and coving.
Bathroom
2.63m x 2.52m (8' 8" x 8' 3") Having laminate floor, radiator, down lighting and white suite comprising, panelled bath with shower attachment and side screen, low flush wc and pedestal wash hand basin.
Outside
An extensive frontage offers off road parking for a number of vehicles. There is a side entrance to the rear garden which has been laid out for ease of maintenance and includes a detached brick built single garage. A shared right of way to the rear of the property gives access to the garage.
Brick Built Garage
(EPC) eec next to EIR
Property Location
Similar Properties
Detached house For Sale Wolverhampton Detached house For Sale WV11 Wolverhampton new homes for sale WV11 new homes for sale Flats for sale Wolverhampton Flats To Rent Wolverhampton Flats for sale WV11 Flats to Rent WV11 Wolverhampton estate agents WV11 estate agents



.png)



