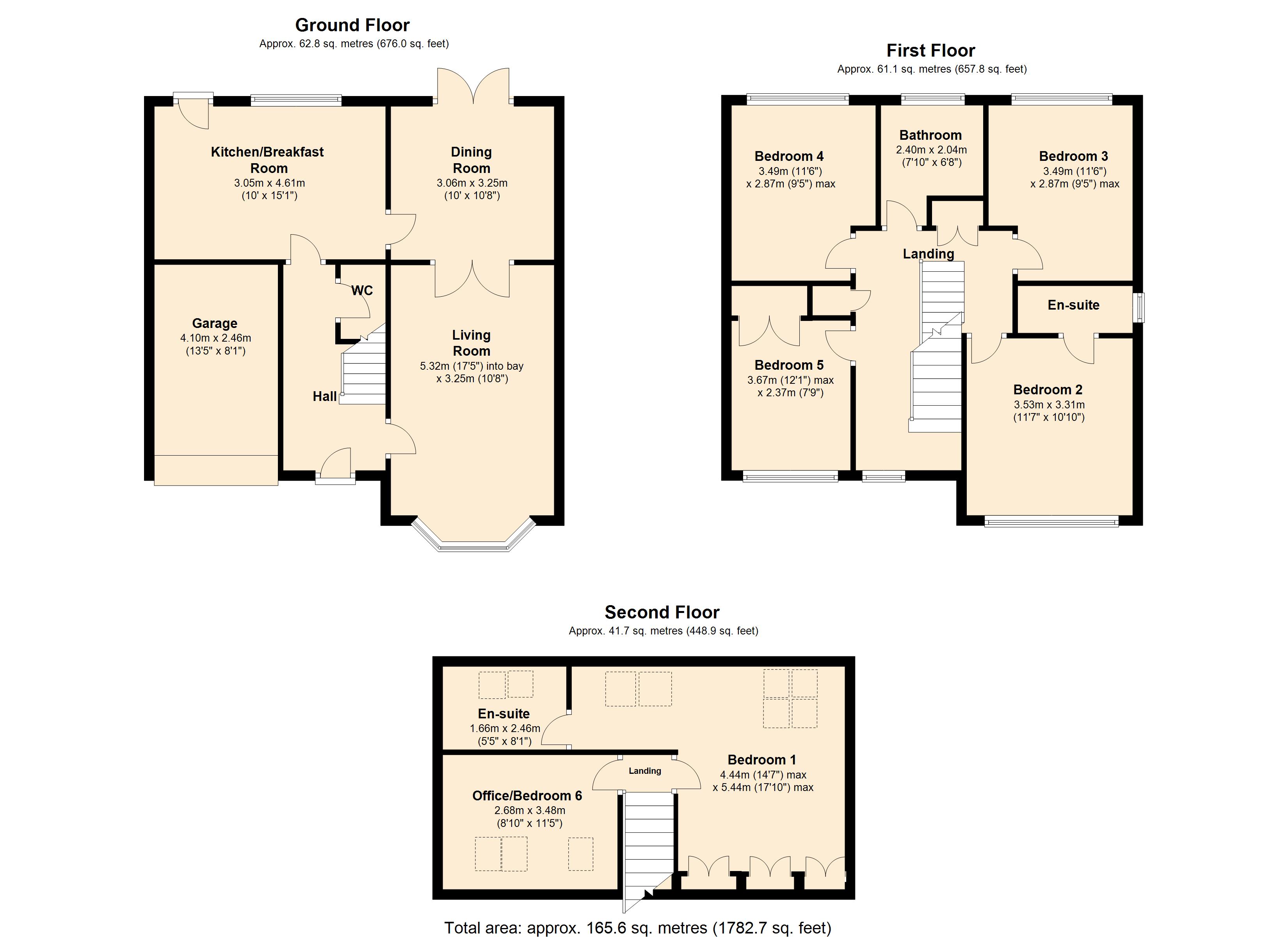5 Bedrooms Detached house for sale in Snowberry Crescent, Warrington WA5 | £ 300,000
Overview
| Price: | £ 300,000 |
|---|---|
| Contract type: | For Sale |
| Type: | Detached house |
| County: | Cheshire |
| Town: | Warrington |
| Postcode: | WA5 |
| Address: | Snowberry Crescent, Warrington WA5 |
| Bathrooms: | 3 |
| Bedrooms: | 5 |
Property Description
**fantastic five/six bedroom family home located in A popular development**
This excellent family home offers an abundance of living and sleeping accommodation within for all the family to enjoy. The property is spread across three floors and has been modernised throughout. The property benefits from neutral decor throughout. There are five excellent sized double bedrooms and a sixth room that can be used as a single. The layout of this property provides a great versatility for the flexibility that any family life may need. Externally the property benefits from a large rear garden that is fully enclosed and is mainly laid to lawn. To the front there is an extensive driveway that can provide off street parking for several vehicles and leads to a single garage. Conveniently located for public transport facilities tot the Town Centre of Warrington together with the Westbrook Centre offering excellent local amenities. The junction 8 of the M62 motorway is only a short drive away offering excellent accessibility throughout the North West.
Entrance Hall
Composite door with frosted glass insert leading into the entrance hall. Stairs rising to the first floor. Doors leading off. Radiator. Power points.
Cloakroom/WC
Modern white suite consisting of a low flush WC and pedestal wash hand basinwith complimentary tiled splash back. Extractor fan. Radiator. Extractor fan.
Living Room
UPVC double glazed bay window overlooking the front elevation. Marble hearth housing a fire with lighting incorporated. TV aerial points. Telephone point. Radiators. Power points. Double doors leading into the dining room.
Dining Room
UPVC double glazed patio doors providing access into the rear garden. A versatile room that is currently being used as a dining room however can alternatively be used as a play room, office or snug. Radiator. Power points. Door leading into the kitchen.
Kitchen Diner
A large kitchen with plenty of natural light spilling in through the uPVC double glazed window overlooking the rear elevation. A range of modern wall and base units with roll over work surfaces incorporated and complementary tiled splash backs. Integrated fridge freezer. Integrated double oven and grill. Integrated four ring gas hob with extractor hood over and glass splash back. Void plumbed for washing machine. Integrated sink and drainer unit with mixer tap over. Built in under cabinet lighting. Wall mounted boiler housed within a wall unit. Space for a dining table to be used. Composite door with frosted glass insert providing access into the rear garden. Radiator. Power points.
First Floor Landing
Doors leading off. Built in double storage cupboard. Built in cupboard housing the boiler tank. Radiator. Power points. UPVC double glazed window overlooking the front elevation. Stairs rising to the second floor.
Bedroom Two
UPVC double glazed window overlooking the front elevation. A great sized double bedroom with an ensuite. Radiator. Power points.
En-suite
UPVC double glazed frosted window overlooking the side elevation. Modern white suite consisting of a low flush WC, pedestal wash hand basin and a shower cubicle. Partially tiled walls. Radiator. Extractor fan.
Bedroom Three
UPVC double glazed window overlooking the rear elevation. A third great sized double bedroom. Radiator. Power points.
Bedroom Four
UPVC double glazed window overlooking the rear elevation. A fourth double bedroom. Radiator. Power points.
Bedroom Five
UPVC double glazed window overlooking the front elevation. Built in wardrobes. Radiator. Power points.
Bathroom
UPVC double glazed frosted window overlooking the rear elevation. A modern white suite consisting of a low flush WC, pedestal wash hand basin and a panelled bath with shower attachment. Partially tiled walls. Extractor fan. Radiator.
Second Floor Landing
Doors leading off.
Bedroom One
An excellent master suite filled with light from the six velux double glazed windows overlooking the rear elevation. Three built in wardrobes with hanging space and shelving. Built in eaves storage. Radiator. Power points. Door leading into the master en-suite.
Master En-Suite
A large master en-suite with plenty of light spilling through the three velux double glazed windows overlooking the rear elevation. A modern white suite consisting of low flush WC, pedestal wash hand basin and a panelled bath with shower over. Partially tiled walls. Extractor fan. Radiator.
Study/Bedroom Six
Ta versatile room that is currently being used as an office however can alternatively be a sixth bedroom, dressing room or hobbies room. Three double glazed velux windows overlooking the front elevation. Built in desk unit and storage cupboards. Radiator. Power points.
External
To the front of the property there is an extensive driveway that can accommodate off street parking for several vehicles and leads to a single garage. There are decorative lawned borders to either side that set the boundaries and give this property the true kerb appeal from the front. To the rear of the property there is a large rear garden that is enclosed with fencing and is mainly laid to lawn. There is a paved patio path that has access to the side elevations of the property. The garden is an excellent space for al fresco dining and entertaining and benefits from the sun for the majority of the day.
Property Location
Similar Properties
Detached house For Sale Warrington Detached house For Sale WA5 Warrington new homes for sale WA5 new homes for sale Flats for sale Warrington Flats To Rent Warrington Flats for sale WA5 Flats to Rent WA5 Warrington estate agents WA5 estate agents



.png)











