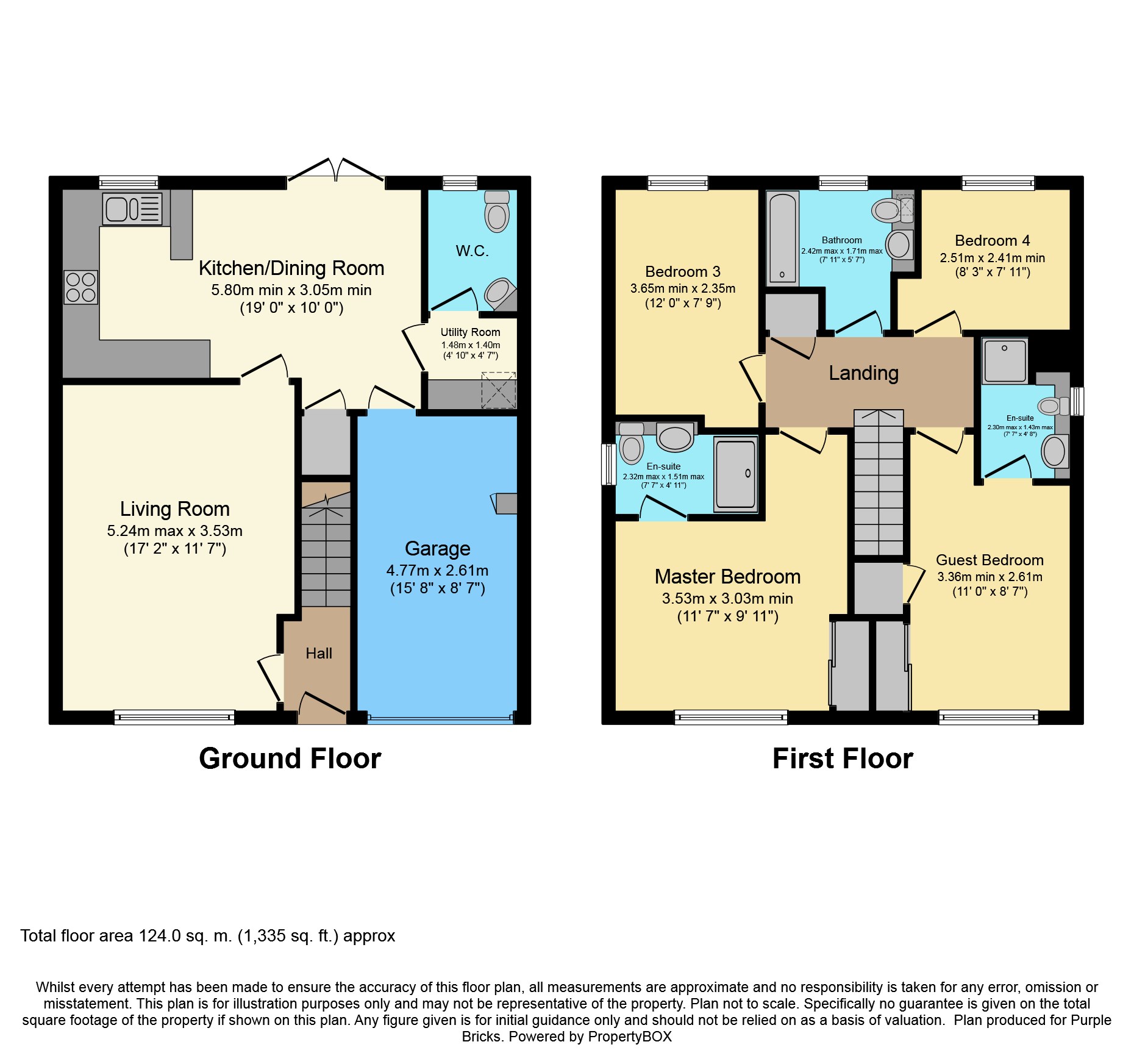4 Bedrooms Detached house for sale in Snowdrop Path, East Calder EH53 | £ 270,000
Overview
| Price: | £ 270,000 |
|---|---|
| Contract type: | For Sale |
| Type: | Detached house |
| County: | West Lothian |
| Town: | Livingston |
| Postcode: | EH53 |
| Address: | Snowdrop Path, East Calder EH53 |
| Bathrooms: | 1 |
| Bedrooms: | 4 |
Property Description
The Denewood is a beautiful four-bedroom detached family home which is situated in a much sought after modern development within East Calder.
The property has double drive to front with a single garage (gas central heating boiler is situated within the garage) laid to lawn section of front garden and an extensive lawned rear garden which is fully enclosed and includes a feature wall as well as a large entertaining deck. Internally the property has a expansive open plan kitchen/dining room which has a high level fitted breakfast bar, integrated units French doors which lead out onto the garden and stylish kitchen which has built in dishwasher, mid height double oven with grill, induction hob, space for a fridge freezer(The current owners have swapped out the integrated fridge/freezer but it could be replaced if required). The dining area is an excellent size with doors leading off to a useful storage cupboard and also the door to the utility room. The utility room is plumbed for washing machine and stacked tumble dryer and also gives access through to the downstairs cloakroom. The upper landing gives access to four wonderful sized bedrooms, two of which have en-suite shower rooms and built-in wardrobes. There is a well appointed bathroom with three piece suite. The owners have taken many extras so there are high-end floors and deep pile carpets throughout, there are also recessed mirrors in the bathrooms and the property is offered in walk in condition.
East Calder has an abundance of local amenities with the main street offering local restaurants, public houses, independent shops, a chemist and the local health care centre. Parkland with playpark and a new modern community centre are within few minutes walk. For the commuter East Calder leads out onto the A71 into Edinburgh as well as being close to the M8 motorway for Edinburgh and Glasgow.
Lounge
This wonderful sized reception room leads from the hall and exits to the kitchen diner. There is a window formation to the front of the property with a deep pile carpet, feature wall and superb freestanding floor space for living room furniture.
Kitchen/Dining Room
This stunning and well thought out kitchen space has a stylish selection of base and wall mounted units with a complimentary work surface and high level breakfast bar. The integrated appliances include single Mid height oven, combo microwave grill, induction hob, extractor fan & dishwasher. The dining area has superb floor space for freestanding furniture as well as doors to the utility room and a useful cupboard.
Utility Room
Utility room is currently being utilised by the present owners to house a larger style fridge freezer but is plumbed for washing machine usage. There is a door leading to the downstairs cloakroom.
Downstairs Cloakroom
This downstairs cloakroom has a window to the rear and a continuation of the high end flooring from the kitchen/dining room. There is a two piece suite of wc and corner wash hand basin.
Master Bedroom
This excellent sized master bedroom is found to the front of the property with a triple window formation and fitted blinds there is a built-in mirrored wardrobe and door to the ensuite.
Master En-Suite
The master en-suite has a high end floor with window to side, ladder style towel rail, built in vanity units with WC and wash hand basin, shaver point to side, recessed and fitted mirror with down lighters and a walk in double sized shower Stall.
Bedroom Two
The second double bedroom is the guest bedroom and has a triple window formation to the front with fitted blinds, and large recessed over stairs storage cupboard as well as a double built-in wardrobe with mirrored sliding door, there is also has a door leading into the second ensuite.
En-Suite Two
Second en-suite shower room has a three piece suite consisting of WC, pedestal wash hand basin, separate shower cubicle, shelving and down lighters with extractor fan and window to the side.
Bedroom Three
The third double bedroom is found to the rear of the property overlooking the large rear garden. There is a carpeted floor and excellent floor space for bedroom furniture.
Bedroom Four
This bedroom is found to the rear of the property and is currently being utilised as a large home office.
Family Bathroom
This is a modern and stylish family bathroom with a three piece suite of bath with hand held shower and a vanity unit with built in storage and inset wc and wash hand basin. There is a recessed mirror and downlighters.
Property Location
Similar Properties
Detached house For Sale Livingston Detached house For Sale EH53 Livingston new homes for sale EH53 new homes for sale Flats for sale Livingston Flats To Rent Livingston Flats for sale EH53 Flats to Rent EH53 Livingston estate agents EH53 estate agents



.png)











