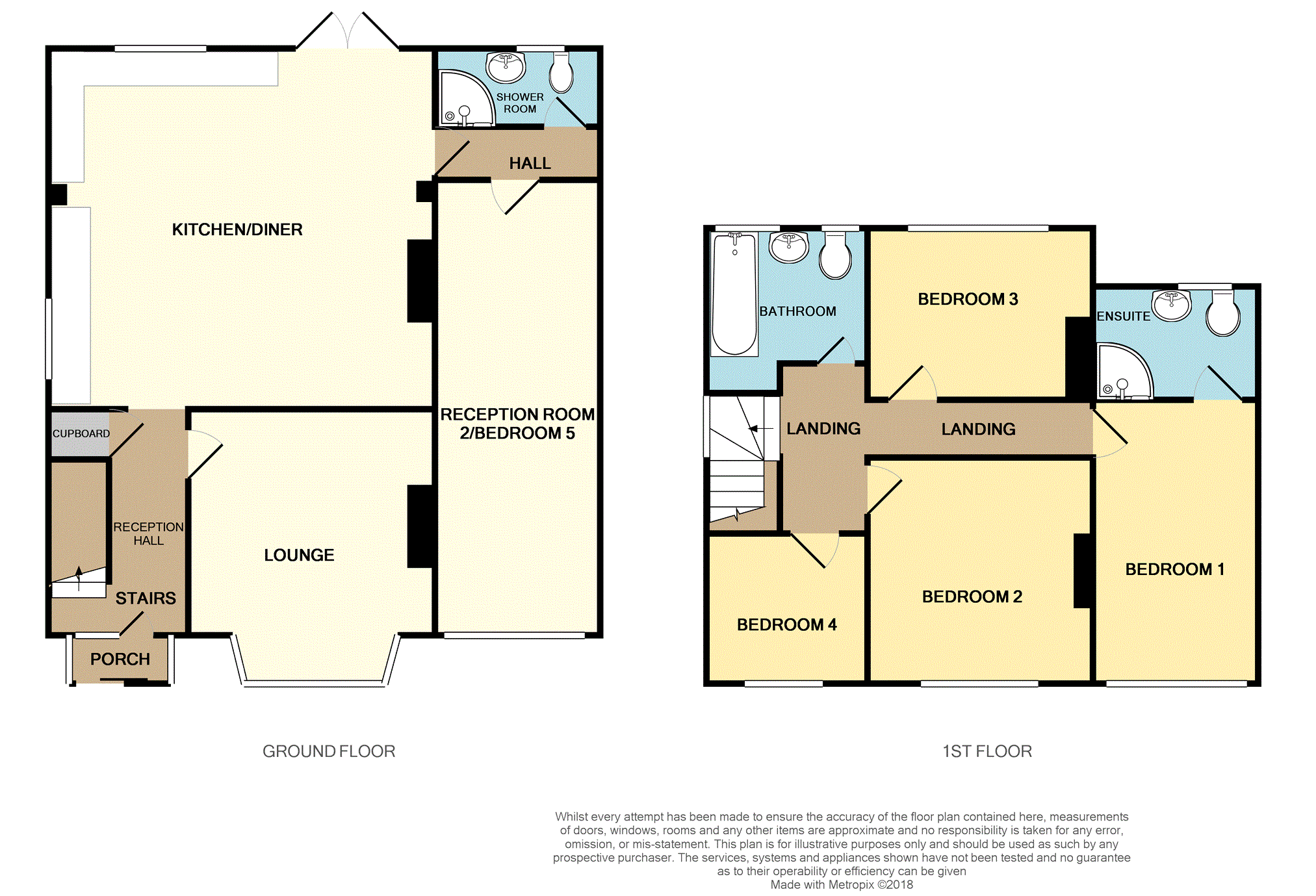4 Bedrooms Detached house for sale in Solihull Lane, Birmingham B28 | £ 390,000
Overview
| Price: | £ 390,000 |
|---|---|
| Contract type: | For Sale |
| Type: | Detached house |
| County: | West Midlands |
| Town: | Birmingham |
| Postcode: | B28 |
| Address: | Solihull Lane, Birmingham B28 |
| Bathrooms: | 2 |
| Bedrooms: | 4 |
Property Description
Block viewing Saturday 13th October at 10-11am - by appointment only! Just look at that outstanding kitchen diner! Detached family home that has recently been fully refurbished and extended. There is a lounge to the front and 2nd reception room that could also be used as a 5th bedroom having its own shower room. There is an en-suite shower room and a family bathroom to the first floor. If you need all the living space you can get, absolutely this is the house for you. What is a massive plus point is that it is no chain which is quite the rarity at this price range. Book your viewing online at 24 hours a day, 7 days a week!
The property sits back off Solihull Lane at the Robin Hood island end of the road, so there is all the amenities that you need close by with Shirley high street a short distance away.
Internally the property has been fully refurbished from top to bottom. The kitchen diner truly is the outstanding feature of this house and is something we all no doubt aspire to have. The family bathroom, en-suite and ground floor shower room are all of the same fashion benefitting from an excellent choice of grey wash tiling.
Porch
UPVC porch with a tiled floor and doorway into the hall
Entrance Hall
Laminated floor with stairs to first floor, open plan to kitchen diner, single glazed window to the front, under stairs storage and door into the lounge.
Lounge
12.05 x 13.04
double glazed bay window to the front, laminate floor and radiator
Kitchen/Diner
22” x 19”
Large kitchen diner with a matching range of wall and base units incorporating a one and a half bowl sink with chrome swan hose mixer tap. Laminate flooring with partially tiled walls. Space for fridge-freezer and range oven, plumbing for washing machine. Spotlighting, double glazed windows to front and side elevation. French doors to rear garden, central heated radiators and door to 2nd reception room.
Bed Five / Reception
23.06 x 7.04
Laminated flooring with double glazing to the front and radiator.
Shower Room
Low level W/C, vanity sink, corner electric shower, obscured double glazed window to the rea and extractor fan. Tiled walls with a cladded ceiling and vinyl floor.
First Floor
Door to all bedrooms and bathroom. Access to loft hatch. Obscured double glazed window to side elevation.
Bedroom One
16.02 x 7.04
Double glazed window to the front, radiator, loft hatch and door into en-suite.
En-Suite
Low level W/C, vanity sink, corner shower, obscured double glazed window to rear and extractor fan. Tiled walls with a cladded ceiling and vinyl floor.
Bedroom Two
11.07 x 11.05
double glazed window to the front and radiator
Bedroom Three
11.04 max x 8.00
double glazed window to the front and radiator
Bedroom Four
7.00 x 7.05
double glazed window to front, radiator with and air vent.
Bathroom
Low level W/C, vanity sink, panelled bath with shower attachment, fully tiled walls, vinyl flooring, cladded ceiling, 2 obscure double glazed windows to rear and central heating radiator.
Garden
Slab patio area leading to a mainly lawned area with side gated access to front.
Property Location
Similar Properties
Detached house For Sale Birmingham Detached house For Sale B28 Birmingham new homes for sale B28 new homes for sale Flats for sale Birmingham Flats To Rent Birmingham Flats for sale B28 Flats to Rent B28 Birmingham estate agents B28 estate agents



.png)











