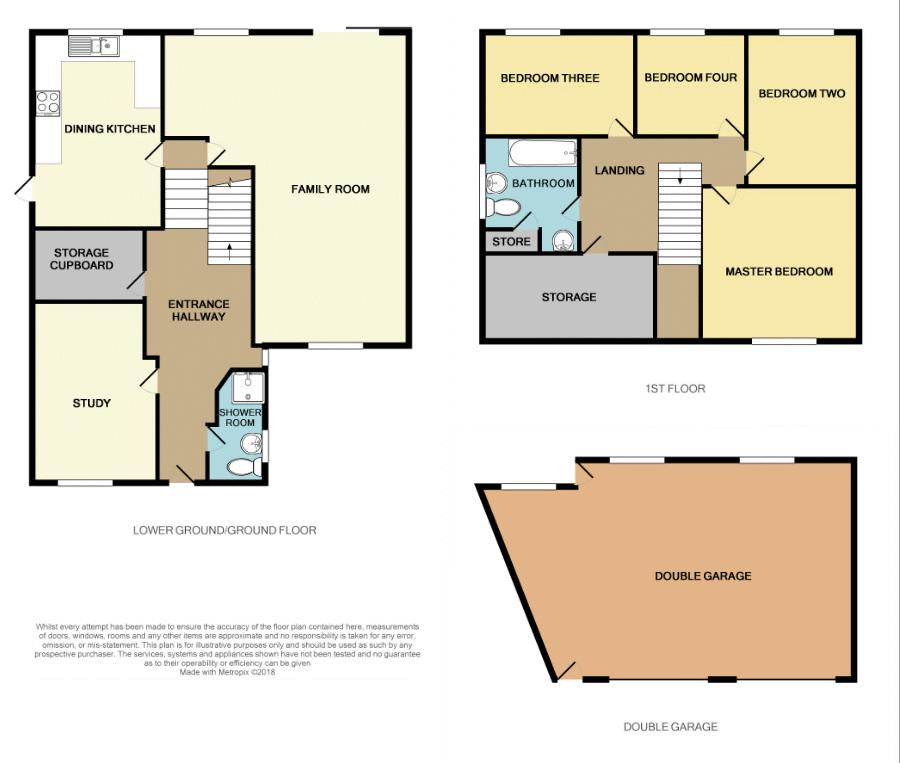4 Bedrooms Detached house for sale in Somerset Close, Congleton, Cheshire CW12 | £ 369,950
Overview
| Price: | £ 369,950 |
|---|---|
| Contract type: | For Sale |
| Type: | Detached house |
| County: | Cheshire |
| Town: | Congleton |
| Postcode: | CW12 |
| Address: | Somerset Close, Congleton, Cheshire CW12 |
| Bathrooms: | 2 |
| Bedrooms: | 4 |
Property Description
**four bedrooms** **detached** **refitted kitchen** **corner plot** **cul de sac** **double garage** **23ft family room** **driveway** **contemporary bathroom suite** **lots of storage** This four bedroom detached property is an ideal family home, nestled on a substantial private corner plot in a quiet cul de sac location and having spacious accommodation to all three levels. Mature gardens are located to both the front and rear, ample off street parking provided by a tarmacadam driveway and access to an impressive 34ft double garage. The garage is a useful storage space, but has the potential to be converted into further living accommodation, (subject to planning and building regulation approval).
The entrance hallway is located on the ground floor level, with high ceilings, this is an impressive space. Located from the hallway is a study, shower room with WC and useful storage room.
Within the lower ground floor level is a refitted high gloss kitchen, having high specification appliances which includes a 'Bosch' microwave oven/grill, dishwasher and 'Indesit' fan assisted oven and ceramic hob. The dining kitchen has ample room for a dining table and chairs. The family room is a colossal 23ft and could be utilised as both a living and dining area, patio doors lead out onto the rear garden.
All four bedrooms are located within the first floor, with the master bedroom having a good range of fitted wardrobes. The contemporary white family bathroom suite has panel bath with electric shower over, vanity wash hand basin and low level WC. An ideal storage room is located from the landing and houses the gas fired central heating boiler.
A family home, in a private location, a viewing comes highly recommended.
Ground Floor
Entrance Hallway
Composite style door with inset leaded windows, Upvc double glazed window to the side elevation, stairs to the first floor, stairs to the lower ground level, radiator.
Shower Room
Housing built in WC, vanity wash hand basin having storage beneath, tiled splash backs, enclosed shower cubicle with integral shower, Upvc double glazed frosted window to the side elevation, tiled walls, inset down lights.
Storage Room (8' 7'' x 5' 7'' (2.62m x 1.69m))
Study (13' 10'' x 9' 7'' (4.22m max measurement x 2.92m reducing to 2.61m))
Upvc double glazed window to the front elevation, radiator.
Lower Ground Floor
Family Room (23' 11'' x 18' 9'' (7.28m max measurement x 5.71m max measurement))
Upvc double glazed windows to the front and rear elevation, Upvc double glazed patio door to rear elevation, two radiators.
Kitchen (14' 11'' x 9' 11'' (4.55m x 3.02m))
Range of high gloss units to the base and eye level having work surfaces over, stainless steel sink unit with mixer tap and extendable attachment, tiled splash backs, integrated Bosch dishwasher, plumbing for automatic washing machine, integral Bosh microwave oven/grill, Indesit four ring ceramic hob, Indesit fan assisted oven, stainless steel extractor fan, Upvc double glazed window to the rear elevation, space for free standing fridge freezer, radiator, Upvc double glazed door to the side elevation, inset down lights.
First Floor
Landing
Loft access, storage room off housing a Baxi gas fired central heating boiler.
Master Bedroom (12' 1'' x 12' 0'' (3.69m x 3.66m))
Upvc double glazed window to the front elevation, radiator, built in wardrobes.
Bedroom Two (11' 9'' x 8' 7'' (3.58m x 2.62m))
Upvc double glazed window to the rear elevation, radiator.
Bedroom Three (11' 7'' x 8' 0'' (3.53m x 2.43m))
Upvc double glazed window to the rear elevation, radiator.
Bedroom Four (8' 5'' x 7' 11'' (2.57m x 2.42m))
Upvc double glazed window to the rear elevation, radiator.
Bathroom (8' 11'' x 7' 5'' (2.71m x 2.25m))
White suite comprising panel bath with chrome mixer tap, having electric show attachment above, wash hand basin in vanity with storage beneath, pedestal wash hand basin, low level WC, chrome heated ladder radiator, tiled walls, inset down lights, Upvc double glazed frosted window to the side elevation, built in storage cupboard.
Garage (35' 0'' x 16' 8'' (10.66m max measurement x 5.09m max measurement))
Having up and over doors, inspection pit, electric light and power, windows to the rear elevation, doors to the front and rear elevation.
Outside
The front of the property is accessed over a tarmacadam driveway having area laid to gravel, fenced and hedged boundaries.
Rear Garden
Traditional tiered garden mainly laid to lawn, ornamental pond, flagged patio area, inset borders incorporating mature plants and shrubs, cold water tap, fenced and hedged boundaries.
Property Location
Similar Properties
Detached house For Sale Congleton Detached house For Sale CW12 Congleton new homes for sale CW12 new homes for sale Flats for sale Congleton Flats To Rent Congleton Flats for sale CW12 Flats to Rent CW12 Congleton estate agents CW12 estate agents



.png)










