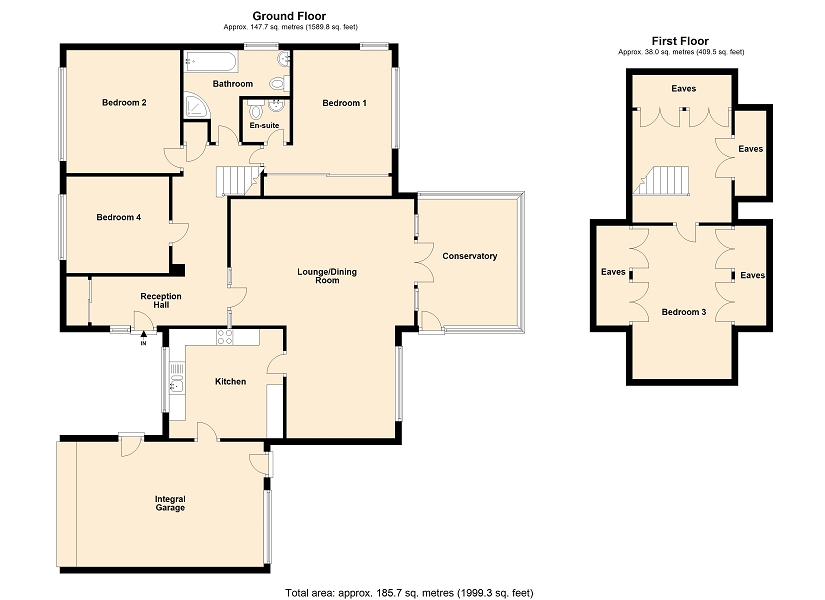3 Bedrooms Detached house for sale in Somerset Road, Langland, Swansea, West Glamorgan. SA3 | £ 435,000
Overview
| Price: | £ 435,000 |
|---|---|
| Contract type: | For Sale |
| Type: | Detached house |
| County: | Swansea |
| Town: | Swansea |
| Postcode: | SA3 |
| Address: | Somerset Road, Langland, Swansea, West Glamorgan. SA3 |
| Bathrooms: | 1 |
| Bedrooms: | 3 |
Property Description
Astleys are delighted to bring to market this three bedroom detached property offering sea views in the sought after location of Langland.
The accommodation comprises; reception hall, lounge/dining room, sun lounge, kitchen, integral garage, bathroom & bedrooms one (with en-suite) two and four to the ground floor. To the first floor you have bedroom three. Externally to the front you have driveway parking for several vehicles leading to the integral garage. Side access. Two flower beds with pathway through mostly planted azaleas and kaffir lilies. Two flowering cherry trees and two Cornish palms. To the rear you have steps (with handrail) leading down to main patio area. Wisteria covered trellis over seating area. Steps up to the sun lounge. Steps (with handrail) down to garden with scree bed with magnolia tree. Both the side and back beds are planted with heathers, banana plants, azaleas, rhodedendrons, camelias, a pittisporum and a N.Z. Tree fern. Detached shed. Third patio area with a Victorian plum tree and pycrocanthus. Side access.
In our opinion, a wonderful home in a highly desirable location and just a short walk from the beautiful Langland Bay and the Village of Mumbles. Viewing is highly recommended. Eer-tbc
Entrance
Via a frosted glazed hardwood door into the reception hall.
Hallway
With sliding doors to a large storage cupboard. Doors to lounge, bedroom one, bedroom two, bedroom four, bathroom & airing cupboard. Two radiators. Paddle stars to second floor.
Lounge/Dining Room (18' 6" x 24' 4" or 5.65m x 7.41m)
With a double glazed window to the rear. Glazed hardwood doors to the sun lounge. Door to kitchen. Feature gas fire set on stone fireplace with bookshelves. Three radiators.
Sun Lounge (10' 1" x 13' 3" or 3.08m x 4.04m)
With a door leading down to the patio. Two opening windows in triple perspex ceiling.
Kitchen (11' 5" x 10' 11" or 3.47m x 3.32m)
With a glazed window to the front. Frosted glazed door to the integral garage. Kitchen is fitted with a range of base and wall units, running work surface incorporating a one and a half bowl stainless steel sink and drainer unit. Four ring gas hob with extractor hood over. Space for dishwasher. Space for fridge/freezer. Integral oven & grill. Integral microwave. Tiled splash backs.
Garage (19' 3" x 12' 7" or 5.87m x 3.84m)
With a 'up & over' door. Power & light. Glazed window to the rear. Glazed hardwood door to the rear. Glazed hardwood door to the front. Workbench with large wine rack. Worktop with sink and two cupboards. Space for washing machine and tumble dryer.
Bathroom (9' 3" x 10' 9" or 2.83m x 3.28m)
With a frosted glazed window to the rear. Bathroom suite comprising; corner shower cubicle. Bathtub. Low level w/c. Wash hand basin. Tiled floor. Tiled walls. Radiator.
Bedroom 1 (12' 3" x 10' 0" or 3.74m x 3.05m)
With a double glazed window to the rear offering partial sea views. Glazed window to the side. Doors to fitted wardrobes. Radiator. Door to en-suite.
En - Suite (4' 2" x 4' 6" or 1.26m x 1.36m)
With a low level w/c. Wash hand basin set within vanity unit. Extractor fan.
Bedroom 2 (12' 4" x 11' 1" or 3.77m x 3.38m)
With a glazed window to the front. Radiator.
Bedroom 4 (8' 9" x 9' 2" or 2.66m x 2.79m)
Currently used as a study with a glazed window to the front. Fitted bookcase. Radiator.
First Floor
Landing
With a Velux roof window to the rear offering wonderful sea views. Doors to eaves storage. Door to bedroom three.
Bedroom 3
With a Velux roof window to the rear again boasting wonderful sea views. Doors to eaves storage.
External
To the front you have driveway parking for several vehicles leading to the integral garage. Side access. Two flower beds with pathway through mostly planted azaleas and kaffir lilies. Two flowering cherry trees and two Cornish palms. To the rear you have steps (with handrail) leading down to main patio area. Wisteria covered trellis over seating area. Steps up to the sun lounge. Steps (with handrail) down to garden with scree bed with magnolia tree. Both the side and back beds are planted with heathers, banana plants, azaleas, rhodedendrons, camellias, a pittisporum and a N.Z. Tree fern. Detached shed. Third patio area with a Victoria plum tree and pycrocanthus. Side access.
Property Location
Similar Properties
Detached house For Sale Swansea Detached house For Sale SA3 Swansea new homes for sale SA3 new homes for sale Flats for sale Swansea Flats To Rent Swansea Flats for sale SA3 Flats to Rent SA3 Swansea estate agents SA3 estate agents



.png)










