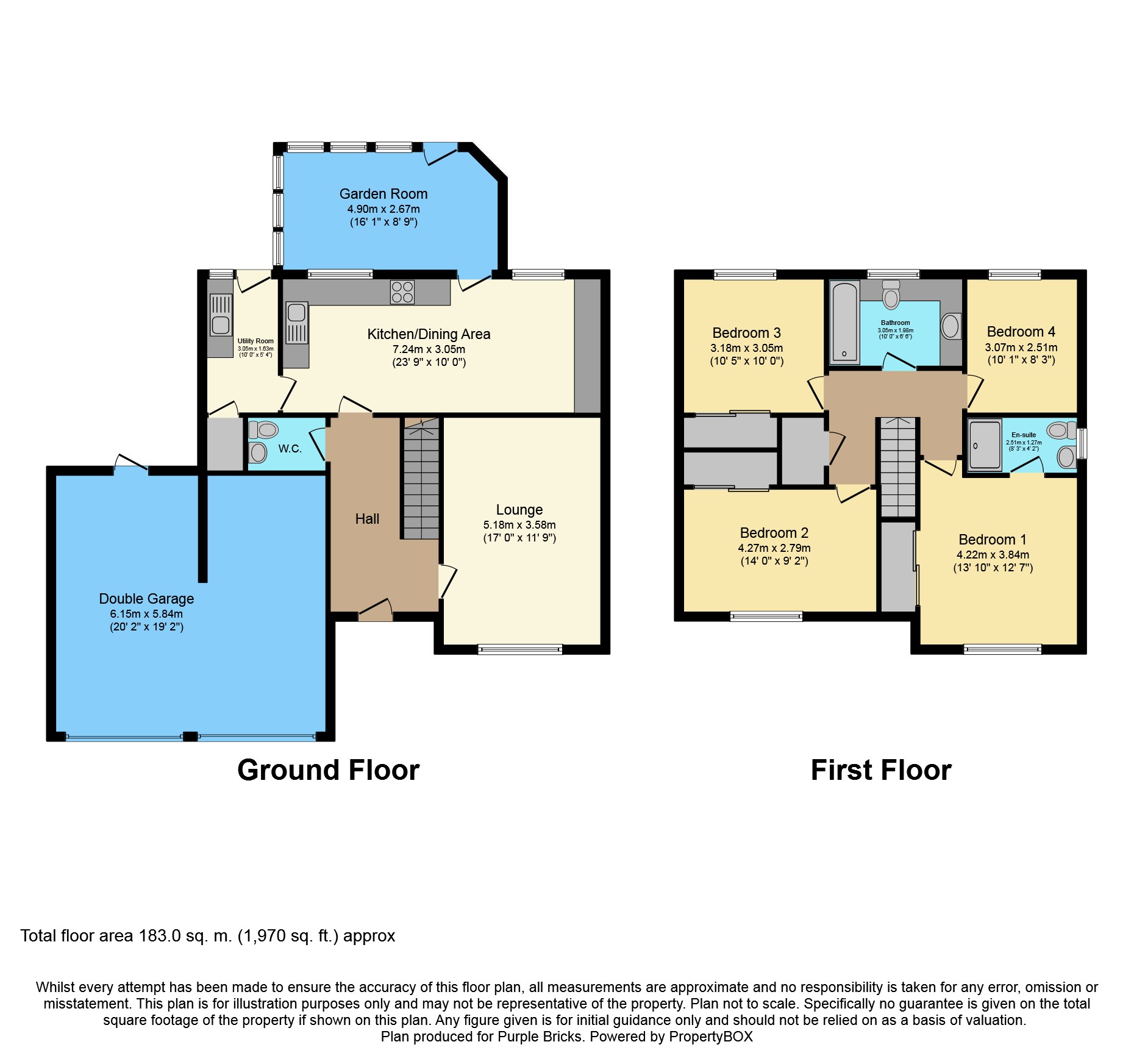4 Bedrooms Detached house for sale in Somerville Way, Glenrothes KY7 | £ 240,000
Overview
| Price: | £ 240,000 |
|---|---|
| Contract type: | For Sale |
| Type: | Detached house |
| County: | Fife |
| Town: | Glenrothes |
| Postcode: | KY7 |
| Address: | Somerville Way, Glenrothes KY7 |
| Bathrooms: | 1 |
| Bedrooms: | 4 |
Property Description
Excellent four bedroom extended executive detached villa situated in a popular and sought after residential development. The property is ideally located for access to all local amenities and has easy access to all transport links. The property is finished to a high standard throughout and is presented to market in genuine walk in condition. The property comprises entrance hallway, lounge, modern kitchen/dining room, utility room, garden room and cloakroom. On the upper level of the property you will find four double bedrooms (master en suite) and spacious family bathroom. The property benefits from gas central heating and is fully double glazed throughout. Externally, there is a garden laid to lawn to the front and mono block driveway leading to the double integral garage. To the rear of the property is a private secure landscaped garden with raised decked patio/bbq area and low maintenance paving and mature shrubs/plants.
Glenrothes is widely looked upon as one of the most successful New Towns in Scotland with a wealth of local amenities including Kingdom Shopping Centre as well as sport and leisure at Michael Woods and a multi-screen cinema. Glenrothes also boasts its very own 18-hole Golf course and excellent Primary and Secondary schooling is available. For the commuter the A92 allows swift access to Edinburgh and there are railway stations at both Thornton and Markinch.
Entrance Hallway
13'1" x 7'7"
Spacious entrance hallway with feature Oak/Glass staircase. The area provides access to the lounge, kitchen, WC and stairs to upper level. There is a neutral décor and quality laminate to floor.
Lounge
17'0" x 11'9"
Spacious lounge situated to the front of the property. The room is entered through an oak/glass panel door and has a modern décor, carpet to floor and coving to ceiling.
Kitchen/Dining Room
23'9" x 10'0"
Stunning modern fitted kitchen with spacious dining area. High quality white high gloss wall and base mounted units with contrasting work tops and flor level lighting. Five ring gas hob with stainless steel extractor unit, double integrated oven and microwave. Integrate fridge/freezer, dishwasher and wine cooler. Fresh modern décor, laminate flooring and coving to ceiling.
Utility Room
10'0" x 5'4"
Situated off the kitchen to the rear of the property. The room has a neutral décor, base mounted units, laminate flooring and large storage cupboard.
Garden Room
16'1" x 8'10"
Fabulous extended garden room to the rear of the property. The room is accessed from the kitchen and has a fresh neutral décor, laminate flooring and down lighting to ceiling.
Cloak Room
5'10" x 4'0"
Situated off the entrance hall the room has a fresh neutral décor, WC, wash hand basin in vanity unit and tiles to floor.
Landing
10'0" x 6'5" (widest points)
Feature Oak/Glass staircase, fresh neutral décor, carpet to floor and storage cupboard.
Master Bedroom
13'10" x 12'7" (widest point)
Spacious double bedroom situated to the front of the property. The room has a modern décor, double fitted mirror wardrobes and carpet to floor.
Master En-Suite
8'3" x 4'2"
Situated off the master bedroom to the side of the property. The room benefits from WC, wash hand basin in vanity unit and double shower cubicle with mains shower. Partial tiling to walls and tiling to floor.
Bedroom Two
14'0" x 9'10"
Good size double bedroom overlooking the front of the property. Fresh neutral décor, double fitted mirror wardrobes and carpet to floor.
Bedroom Three
10'5" x 10'0"
Good size double bedroom situated to the rear of the property. Modern décor, double fitted mirror wardrobes and carpet to floor.
Bedroom Four
10'1" x 8'3"
Double bedroom overlooking the rear garden area. The room has a neutral décor and carpet to floor.
Family Bathroom
10'0" x 6'6"
Spacious family bathroom to the rear of the property with WC, wash hand basin set in vanity unit and bath with overhead shower attachment. Partial tiling to walls and tiles to floor.
Double Garage
20'2" x 19'2"
Spacious double garage with room for two cars and storage space. Accessed via two single up and over doors to front and single access door to rear. Lighting and electrics.
Property Location
Similar Properties
Detached house For Sale Glenrothes Detached house For Sale KY7 Glenrothes new homes for sale KY7 new homes for sale Flats for sale Glenrothes Flats To Rent Glenrothes Flats for sale KY7 Flats to Rent KY7 Glenrothes estate agents KY7 estate agents



.png)








