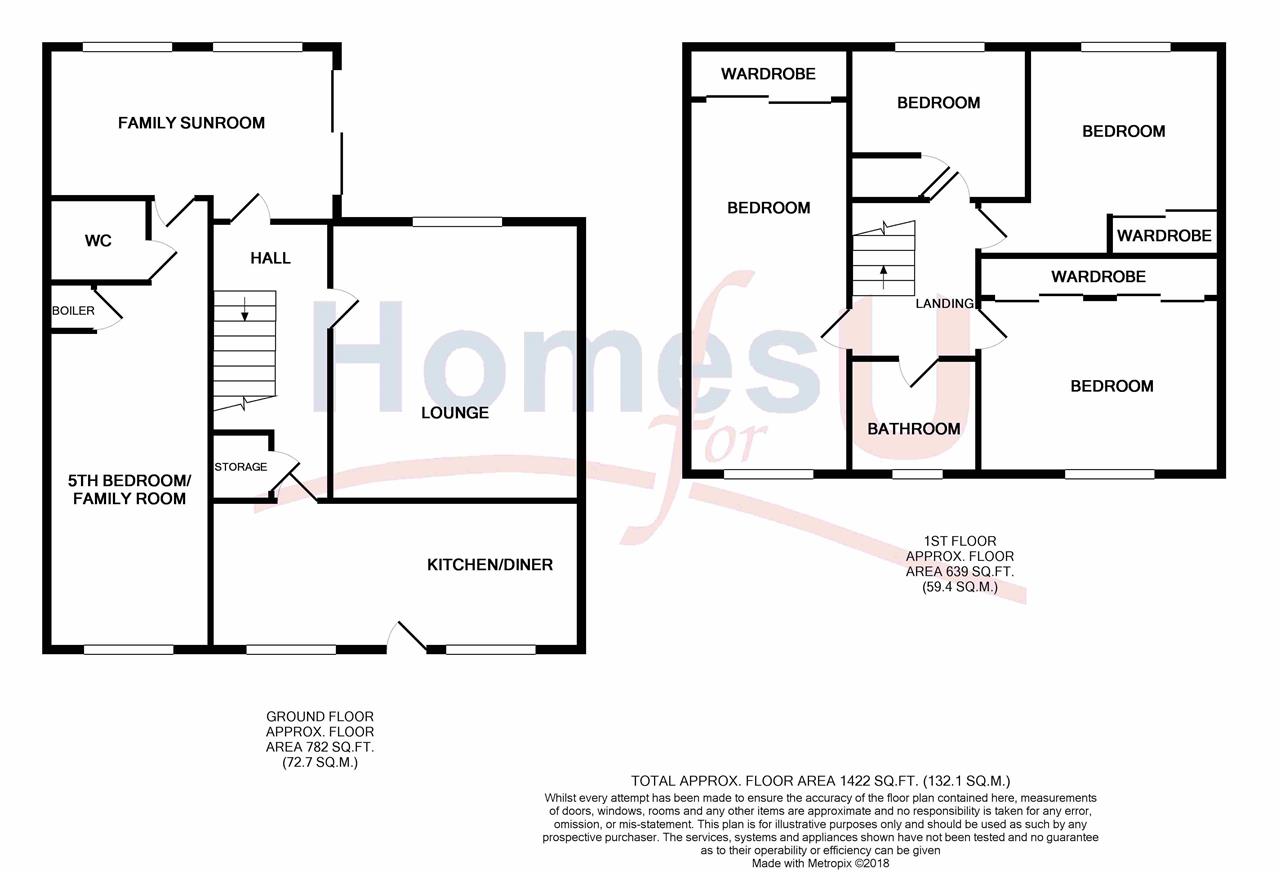5 Bedrooms Detached house for sale in Souillac Drive, Denny FK6 | £ 193,000
Overview
| Price: | £ 193,000 |
|---|---|
| Contract type: | For Sale |
| Type: | Detached house |
| County: | Falkirk |
| Town: | Denny |
| Postcode: | FK6 |
| Address: | Souillac Drive, Denny FK6 |
| Bathrooms: | 2 |
| Bedrooms: | 5 |
Property Description
**immaculate 5 bedroom extended detached villa with large mono block driveway and private gardens**
Homes For U are delighted to present to the market a professionally extended Bett built detached villa with spacious family sun room, located within one of Denny's most desirable and sought after locations. The property is a credit to the current owners and enjoys spacious flexible living throughout. Internally the property comprises of modern kitchen diner with breakfast bar, spacious lounge, extended sun room with patio doors giving access to the rear garden, family entertainment tv room/bedroom five with wc all on the ground floor. The first floor offers a stunning recently refurbished family bathroom and four excellent sized bedrooms all with integrated storage. Externally the property offers an extended monoblock driveway with a low maintenance chipped garden to the front and an excellent private garden to the rear. The village of Denny offers excellent local amenities with the recently refurbished town centre and new High School only a short walk away. Edinburgh and Glasgow can be accessed within 30 minutes by road or rail. Early Viewing is Highly Recommended!
Front View
*Extended mono block driveway with center feature mosaic design
*Offering multi car parking
*Chipped patio area
Lounge (4.41m (14' 6") x 4.01m (13' 2"))
*Bright and spacious rear facing family lounge
*Laminate flooring
*Feature wall mounted electric fire with flame effect
Kitchen/Dining Area (6.07m (19' 11") x 2.41m (7' 11"))
*Modern front facing fitted kitchen diner
*Excellent selection of base, display and wall mounted units
*Appliances include integrated 4 burner gas hob, electric oven with extractor hood, free standing washing machine and tall standing American style fridge freezer
*Breakfast bar and chairs
*Double aspect windows
WC (1.44m (4' 9") x 1.25m (4' 1"))
*Modern full wet wall WC
*White 2 piece suite
*Chrome radiator
*Located within bedroom 5 /family entertainment room
Family Sun Room (4.93m (16' 2") x 2.67m (8' 9"))
*Bright and spacious rear facing family sun room
*Large double aspect rear facing windows allowing maximum natural light
*Large patio doors giving access to the rear garden
*Laminate flooring
Bedroom 5/Family tv Room (6.62m (21' 9") x 2.62m (8' 7"))
*Excellent sized front facing double bedroom presently used as a family entertainments room (flexible living area)
*WC located within
*Laminate flooring
*Storage cupboard
Hallway Stairwell
*Quality solid wood staircase and handrail with bespoke steel balustrade
*Carpet staircase flooring
*Large under stairwell storage cupboard
*
Master Bedroom (5.88m (19' 3") x 2.62m (8' 7"))
*Excellent sized double front facing bedroom
*Integrated mirrored wardrobes
*Quality laminated flooring
*Large front facing window with fitted blinds
Bedroom 2 (3.74m (12' 3") x 2.83m (9' 3"))
*Bright and spacious front facing double bedroom
*Full length floor to ceiling integrated mirrored wardrobes complete with built in storage shelves and hanging facilities
Bedroom 3 (3.41m (11' 2") x 2.93m (9' 7"))
*Excellent sized rear facing double bedroom
*Integrated mirrored wardrobes
*Laminate flooring
Bedroom 4 (3.06m (10' 0") x 2.45m (8' 0"))
*** Presently utilised as a dresser/storage area ***
*Well proportioned rear facing bedroom
*Storage cupboard
*Laminate flooring
Bathroom (2.16m (7' 1") x 1.86m (6' 1"))
*Stunning fully refurbished modern family bathroom
*White 3 piece suite with power shower over P shaped bath
*Fully Quality tiled wall and floor coverings
*Vanity storage
*Bespoke tall slim line radiator
*
Rear Garden
*Fully enclosed low maintenance rear garden
*Paved patio area and chipped boards with the remainder laid to lawn
*Timber garden shed
Extra Information
Home Report Value £195000
Council Tax Band "E"
Property Location
Similar Properties
Detached house For Sale Denny Detached house For Sale FK6 Denny new homes for sale FK6 new homes for sale Flats for sale Denny Flats To Rent Denny Flats for sale FK6 Flats to Rent FK6 Denny estate agents FK6 estate agents



.gif)





