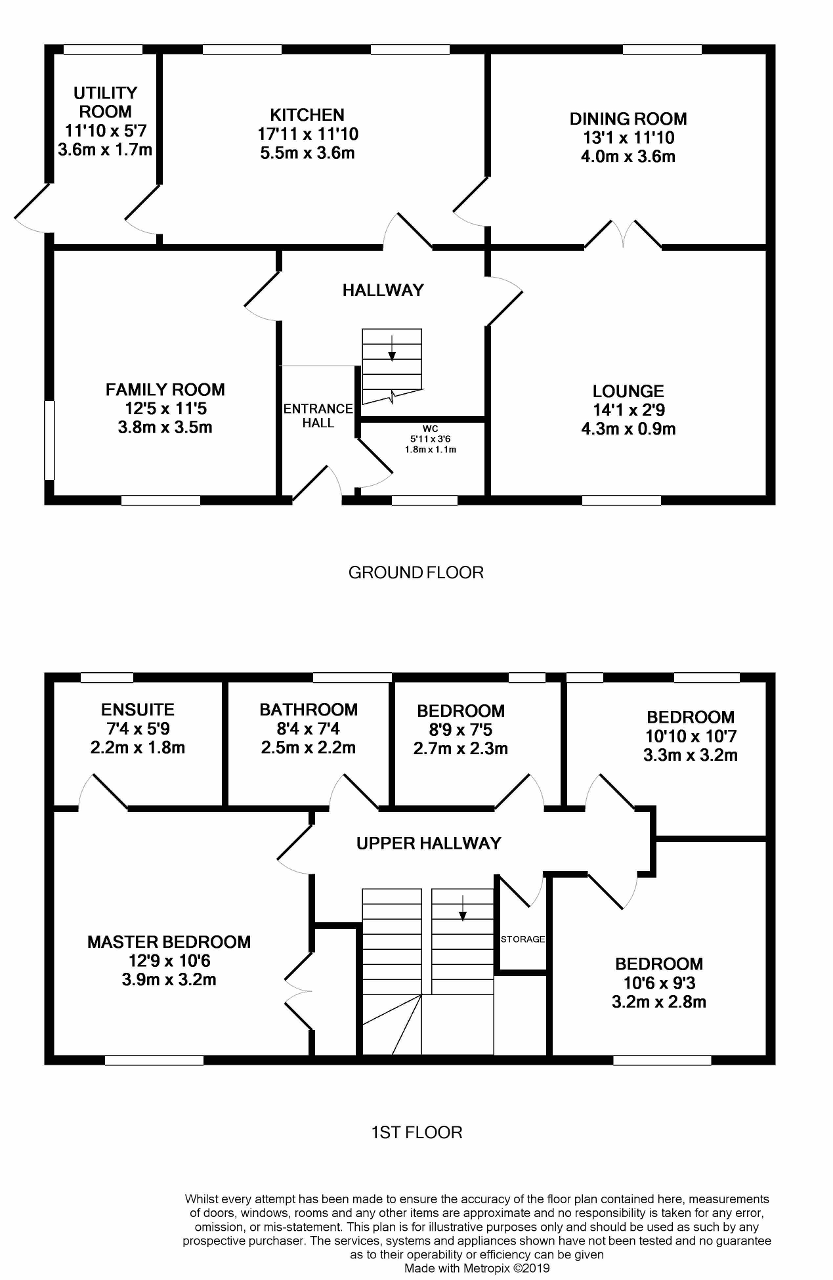4 Bedrooms Detached house for sale in South Broomage Avenue, Larbert FK5 | £ 340,000
Overview
| Price: | £ 340,000 |
|---|---|
| Contract type: | For Sale |
| Type: | Detached house |
| County: | Falkirk |
| Town: | Larbert |
| Postcode: | FK5 |
| Address: | South Broomage Avenue, Larbert FK5 |
| Bathrooms: | 0 |
| Bedrooms: | 4 |
Property Description
Individually built, modern detached villa located within a highly regarded residential locale and sitting within a south facing garden and accessed via a private road. The property is within walking distance to the local primary school, Larbert train station and early viewing is recommended.
The internal accommodation comprises; entrance vestibule, WC, hall, lounge, family room, dining room, dining kitchen and utility room. On the first floor are four bedrooms and a family bathroom. Warmth is provided by gas central heating and the property benefits from double glazing throughout.
Low maintenance garden to the front with gravel path, raised bedding and monobloc driveway to the side. To the rear is a shed and the continuation of the driveway, outside electric point, water tap, lawn and decking area.
Situated within a highly desirable location Larbert offers a choice of excellent local amenities and is in close proximity to Forth Valley Royal hospital. There is a range of well respected schools at nursery, primary and secondary levels and a selection of vibrant Churches. Larbert itself has a post office, a small supermarket, hairdresser & Barbers, dentists, pharmacists and a range of shops and restaurants. There is also a petrol station with a 24hour shop. It is in walking distance to Stenhousemuir retail centre which contains a major supermarket (Asda), a leisure centre, library, bank, florist, home made bakery, two major doctor practices and a range of other shops adjoining. While dancing classes are offered at both the Dobbie Hall and the newly refurbished Mill Dancing School. There are a range of Golf courses nearby, The Tryst Golf course within Larbert, The prestigious Glenbervie Golf Course and Carmuirs Golf Club which are also just a short drive from Larbert. Other leisure facilities nearby include Larbert bowling club, Stenhousemuir Cricket club and Football club. The treasured Dobbie hall provides the venue for shows by the Larbert operatic society and Larbert dramatic society. There are a wide range of scenic walks Including a short walk to Larbert house park with scenic walks to Torwood castle and beyond. Torwood garden centre with its excellent catering facilities is also accessible on foot and by car. The train takes approx 8mins to Stirling with its shops, cinemas and only 5 mins to Falkirk Retail Park. Larbert is well served by local transport facilities and is conveniently placed near the M80 to Glasgow and M9 to Edinburgh motorway links and is only walking distance to the mainline station serving Glasgow, Edinburgh, Stirling and the North. Buses are available also to Falkirk, Stirling, Edinburgh and Glasgow
EPC Rating C70
Council Tax Band F
Ground Floor
Vestibule
Accessed via wooden storm door. Carpeted flooring, covered radiator and door to hall.
WC
5' 10'' x 3' 7'' (1.8m x 1.1m) Two piece white suite of WC and wash hand basin. Carpeted flooring, radiator and window.
Hall
Welcoming hallway giving access to all rooms on the ground floor. Carpeted flooring, radiator, under stair storage and carpeted stairs to first floor. BT point.
Lounge
15' 8'' x 14' 1'' (4.8m x 4.3m) Lovely room with front facing window and double glass door to the dining room. Carpeted flooring, radiator, BT and TV point.
Dining Room
13' 1'' x 11' 9'' (4m x 3.6m) Rear facing with patio doors onto decking. Carpeted flooring, radiator and door to kitchen.
Family Room
12' 5'' x 11' 5'' (3.8m x 3.5m) Front facing room with carpeted flooring, two windows and TV point.
Kitchen
18' 0'' x 11' 9'' (5.5m x 3.6m) Bright, rear-facing room with two windows overlooking the garden. Range of wall and base units with contrasting worktop and sink with draining board. Integrated appliances to include; oven, four ring gas hob with splash back, extractor fan, dish washer and space for freestanding fridge freezer. Breakfast bar seating area, large cupboard, radiator, vinyl flooring and BT point.
Utility Room
11' 9'' x 5' 6'' (3.6m x 1.7m) Good sized room with wall and base units, sink with draining board, space for washing machine and freezer, ceiling mounted clothes airer and vinyl flooring. Large cupboard, window, door to garden and the boiler is also in the utility room.
First Floor
Upper landing
Carpeted area, storage cupboard, skylight window, covered radiator and loft access.
Master Bedroom
12' 9'' x 10' 5'' (3.9m x 3.2m) Double bedroom to the front of the house, double fitted wardrobe, carpeted flooring, BT point and radiator.
En-suite
7' 2'' x 5' 10'' (2.2m x 1.8m) Three piece suite of wash hand basin, WC and mains shower in tiled shower enclosure. Carpeted flooring, radiator and skylight window.
Bedroom 2
10' 9'' x 10' 5'' (3.3m x 3.2m) Double room to the front. Large shelved cupboard with hanging space, carpeted floor and radiator.
Bedroom 3
10' 5'' x 9' 2'' (3.2m x 2.8m) Double bedroom with skylight window, fitted wardrobe, carpeted flooring and radiator.
Bedroom 4
8' 10'' x 7' 6'' (2.7m x 2.3m) Single bedroom with two skylight windows, carpeted flooring and radiator.
Bathroom
7' 2'' x 8' 2'' (2.2m x 2.5m) White suite of bath, WC and wash hand basin. Separate shower enclosure with electric shower, large double cupboard, radiator, part-tiled walls and tiled flooring. Skylight window and heated towel rail.
Property Location
Similar Properties
Detached house For Sale Larbert Detached house For Sale FK5 Larbert new homes for sale FK5 new homes for sale Flats for sale Larbert Flats To Rent Larbert Flats for sale FK5 Flats to Rent FK5 Larbert estate agents FK5 estate agents



.png)











