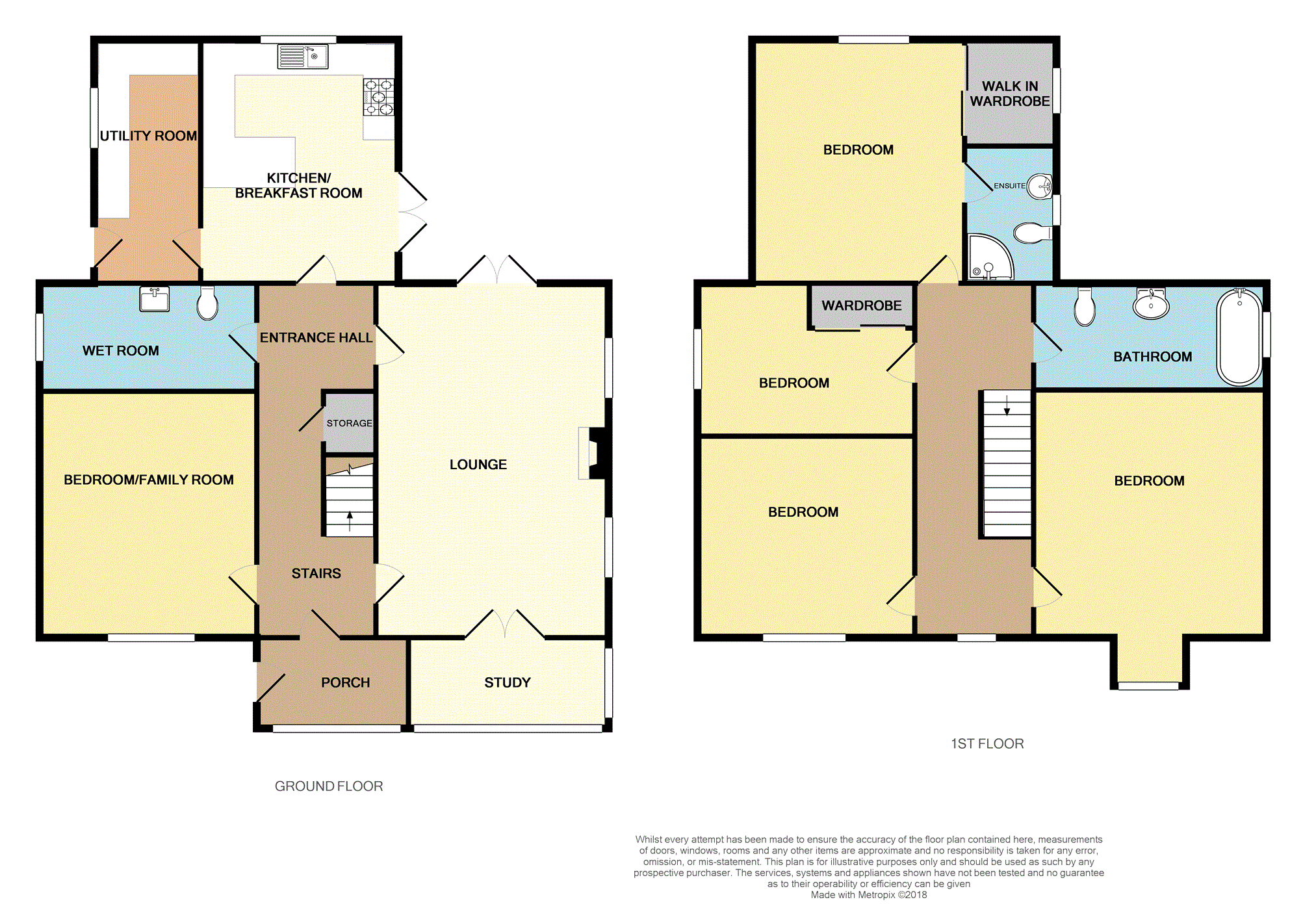4 Bedrooms Detached house for sale in South Crieff Road, Comrie PH6 | £ 385,000
Overview
| Price: | £ 385,000 |
|---|---|
| Contract type: | For Sale |
| Type: | Detached house |
| County: | Perth & Kinross |
| Town: | Crieff |
| Postcode: | PH6 |
| Address: | South Crieff Road, Comrie PH6 |
| Bathrooms: | 2 |
| Bedrooms: | 4 |
Property Description
We are delighted to present to market this fantastic and spacious modern 4 bedroom detached villa situated in a much sought after residential area on the outskirts of Comrie. The property backs on to woodland and is ideally situated for access to all local amenities that the village has to offer. The property comprises entrance porch, hallway, lounge, kitchen/breakfast room, utility room, study/office, wet room and family room/bedroom 5. On the upper level of the property you will find four double bedrooms and family bathroom. Finished with a fresh neutral décor throughout the home is presented in walk in condition. Externally there is a private driveway leading to the detached single garage situated to the side of the property. Ample parking to the front of property and garden laid to lawn surrounded by mature trees/shrubs. To the rear of the property you will find a private secure walled garden mainly laid to lawn with raised decked patio/bbq area. The timber shed and bike store will form part of the sale.
Properties of this quality are rarely available to the market and viewing is highly recommended. The village of Comrie, is one of Perthshires most picturesque highland villages. The village benefits from a wide range of local shops, primary school, medical and dental surgeries. The area is home to a host of leisure activities which include golf, walking, fishing and many water sports in nearby St Fillans. Good road links and a regular bus service to Crieff make Comrie easily accessible for Perth, Stirling, Edinburgh and Glasgow.
Porch
9'6" x 5'8"
Entered from the front of the property and providing access to the entrance hall via glass panel door. Neutral décor, tiles to floor and coving to ceiling.
Entrance Hall
22'2" x 6'5"
Spacious entrance hallway, neutral décor, under stair storage, solid oak flooring and coving to ceiling.
Lounge
22'2" x 14'5"
Spacious lounge with dual aspect views to the side and rear of the property. The room has French doors leading to the timber decked patio in the rear garden and has ample space for a dining table if required. The room also provides access to the study via French door. The room has a feature fireplace, neutral decor, solid oak flooring and coving to ceiling.
Study
12'6" x 5'6"
Overlooking the front of the property the room has a neutral décor, solid oak flooring and French doors to the lounge.
Kitchen/Breakfast
15'3" x 12'4"
Spacious kitchen with dual aspect views to the south and West and with French doors leading to the decked patio. The room has ample wall and base mounted units with contrasting granite effect work tops and stainless steel sink/drainer. There is a peninsula breakfast bar with seating for up to 6 people, 6 burner range cooker with glass splashback and stainless steel canopied cooker hood. Neutral décor, laminate tile effect flooring, coving and down lights to ceiling.
Utility Room
15'3" x 6'5"
Situated to the side of the property off the kitchen. Wall and base mounted units with stainless steel sink/drainer. Neutral décor and ceramic tiles to floor.
Wet Room
13'7" x 6'5"
Excellent designer wet room to the side of the property. The room has two multi function shower fittings with fixed and flexible shower heads/jets. Feature his/her wash hand basins set within vanity unit, WC, 2 ladder style heated towel rails, sleek modern tiling to floor and walls, coving and down lights to ceiling.
Family Room
15'5" x 13'7"
Currently set up as bedroom 5. The spacious room is on the ground floor to the front of the property. Fresh neutral décor, solid oak to floor and coving to ceiling.
Galleried Landing
22'2" x 6'9"
Spacious landing with Velux window to front providing natural lighting to the area. Fresh neutral décor, carpet to floor, coving to ceiling and access to attic.
Master Bedroom
15'5" x 13'3"
Spacious double bedroom over looking the rear of the property. The room has a walk in dressing area with opaque glass sliding doors and window to the side. Fresh neutral décor, solid oak flooring and coving to ceiling.
Master En-Suite
8'7" x 5'10"
Velux window to the side, WC, wash hand basin and corner shower cubicle with multi function wet/dry shower with fixed/flexible shower heads and jet spray. Modern tiling, laminate flooring and down lights to ceiling.
Bedroom Two
14'9" x 14'4"
Large double bedroom situated to the front of the property. The room has a fresh neutral décor, 2 x eaves storage areas and carpet to floor.
Bedroom Three
13'7" x 12'0"
Good size double bedroom overlooking the front of the property. Neutral décor and carpet to floor.
Bedroom Four
13'7" x 9'9"
Double bedroom to the side of the property with double fitted mirror wardrobe, carpet to floor and coving to ceiling.
Family Bathroom
14'3" x 6'5"
Modern fitted bathroom situated to the side of the property. The room benefits from high quality fittings with WC, wall mounted feature wash hand basin and free standing spa bath with shower attachment. Sleek modern tiling, neutral décor, laminate to floor and down lights to ceiling.
Property Location
Similar Properties
Detached house For Sale Crieff Detached house For Sale PH6 Crieff new homes for sale PH6 new homes for sale Flats for sale Crieff Flats To Rent Crieff Flats for sale PH6 Flats to Rent PH6 Crieff estate agents PH6 estate agents



.png)











