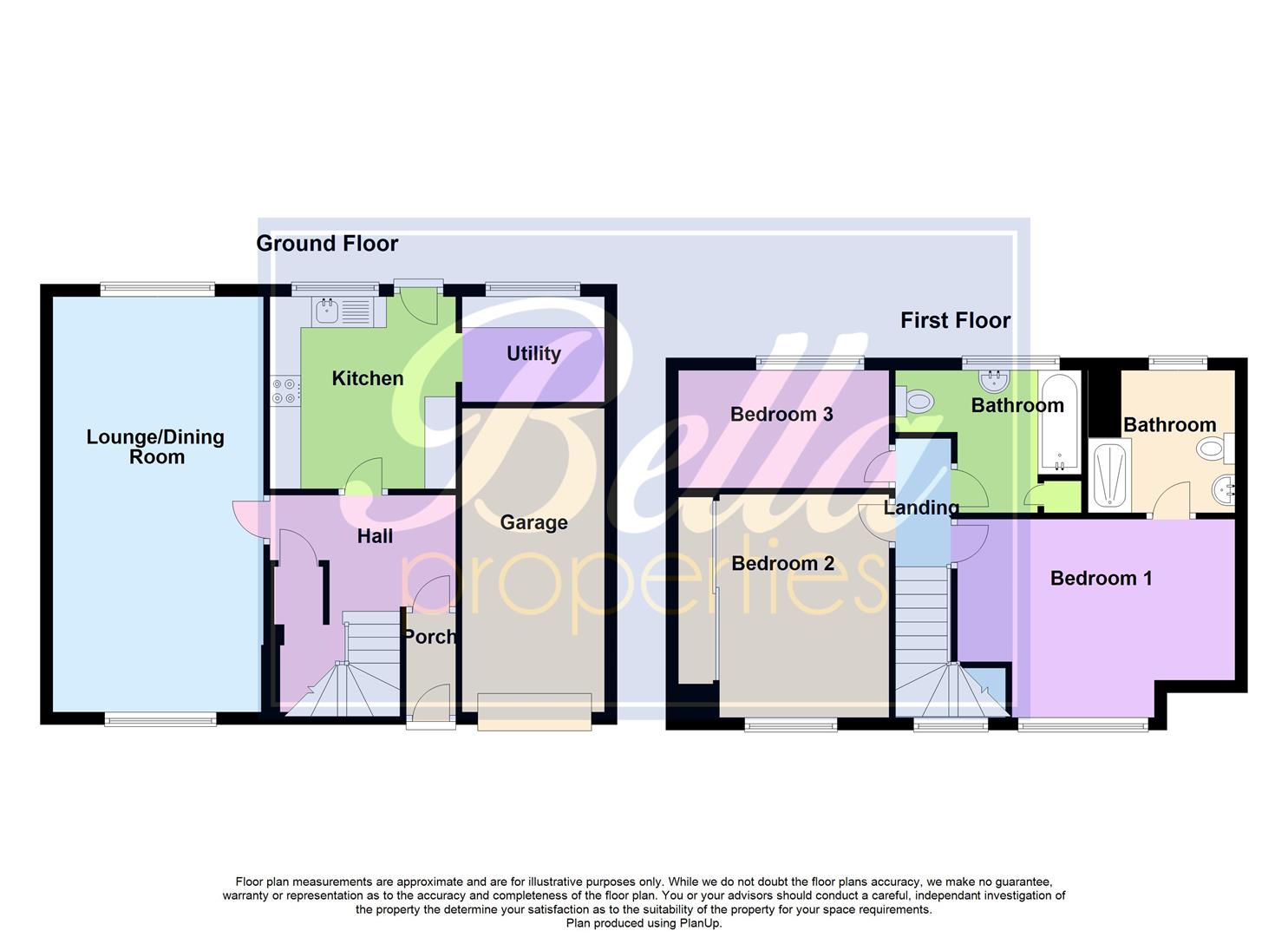0 Bedrooms Detached house for sale in South Dale Close, Kirton Lindsey, Gainsborough DN21 | £ 170,000
Overview
| Price: | £ 170,000 |
|---|---|
| Contract type: | For Sale |
| Type: | Detached house |
| County: | Lincolnshire |
| Town: | Gainsborough |
| Postcode: | DN21 |
| Address: | South Dale Close, Kirton Lindsey, Gainsborough DN21 |
| Bathrooms: | 0 |
| Bedrooms: | 0 |
Property Description
Bella Properties brings to the market a fantastic opportunity to purchase this three bedroom detached home in the popular market town of Kirton Lindsey. Boasting a modern kitchen, ample off road parking and a private non overlooked rear garden, this property is deceptively spacious and would make an ideal family home. Being close to Kirtons many local amenities while maintaining a peaceful cul de sac position, viewings are available immediately and come recommended to appreciate this home.
Neutral throughout, the property briefly comprises of an entrance porch, hallway, kitchen, utility, lounge/diner, landing, three bedrooms, en suite to the master and family bathroom. Externally there are lawned gardens to the front and rear and off road parking parking on a brick paved drive leading to the integral garage.
Porch
Entrance to the property is via the front door into the porch. A further door leads to the hallway.
Hallway
Tiled flooring throughout with doors lead to kitchen and lounge/diner. Includes built in storage cupboard and stairs lead to the first floor accomodation.
Lounge/Diner (3.56 x 6.70 (11'8" x 21'11"))
Coving to the ceiling, two central heating radiators and dual aspect uPVC windows to the front and rear of the property.
Kitchen (3.10 x 3.00 (10'2" x 9'10"))
A variety of base height and wall mounted cream units with complimentary counters., Integrated oven with gas hob and overhead extractor and stainless steel sink and drainer with mixer tap. Space for white goods. Coving to the ceiling, tiled flooring throughout with uPVC window to the rear of the property, uPVC door leading to the rear garden and opening leading to the utility area.
Utility
Additional units and counter space and further space for white goods and appliances. Tiled flooring throughout with uPVC window to the rear of the property.
Landing
Doors lead to all three bedrooms and family bathroom.
Bedroom One (4.50 x 2.60 (14'9" x 8'6"))
Carpeted throughout with central heating radiator and uPVC window to the front of the property and door leads to the en suite.
En Suite
A three piece suite consisting of toilet, sink and cubicle shower. Built in storage, wall mounted heated towel rail and velux style window to the rear of the property.
Bedroom Two (3.40 x 3.60 (11'1" x 11'9"))
Central heating radiator, uPVC window to the front of the property and built in storage along one wall.
Bedroom Three (3.40 x 1.90 (11'1" x 6'2"))
Central heating radiator and uPVC window to the rear of the property.
Bathroom (3.00 x 2.30 (9'10" x 7'6"))
Three piece suite consisting of toilet, sink and bath. Fully tiled walls with uPVC window to the rear of the property.
External
To the front of the property is a lawned garden with off road parking on a brick paved drive leading up to the integral garage. To the rear of the property is a mostly lawned rear garden with= a variety of established trees and plants. Non overlooked to the rear, there is also a storage shed and patio area for entertaining.
Disclaimer
The information displayed about this property comprises a property advertisement and is an illustration meant for use as a guide only. Bella Properties makes no warranty as to the accuracy or completeness of the information.
Property Location
Similar Properties
Detached house For Sale Gainsborough Detached house For Sale DN21 Gainsborough new homes for sale DN21 new homes for sale Flats for sale Gainsborough Flats To Rent Gainsborough Flats for sale DN21 Flats to Rent DN21 Gainsborough estate agents DN21 estate agents



.png)





