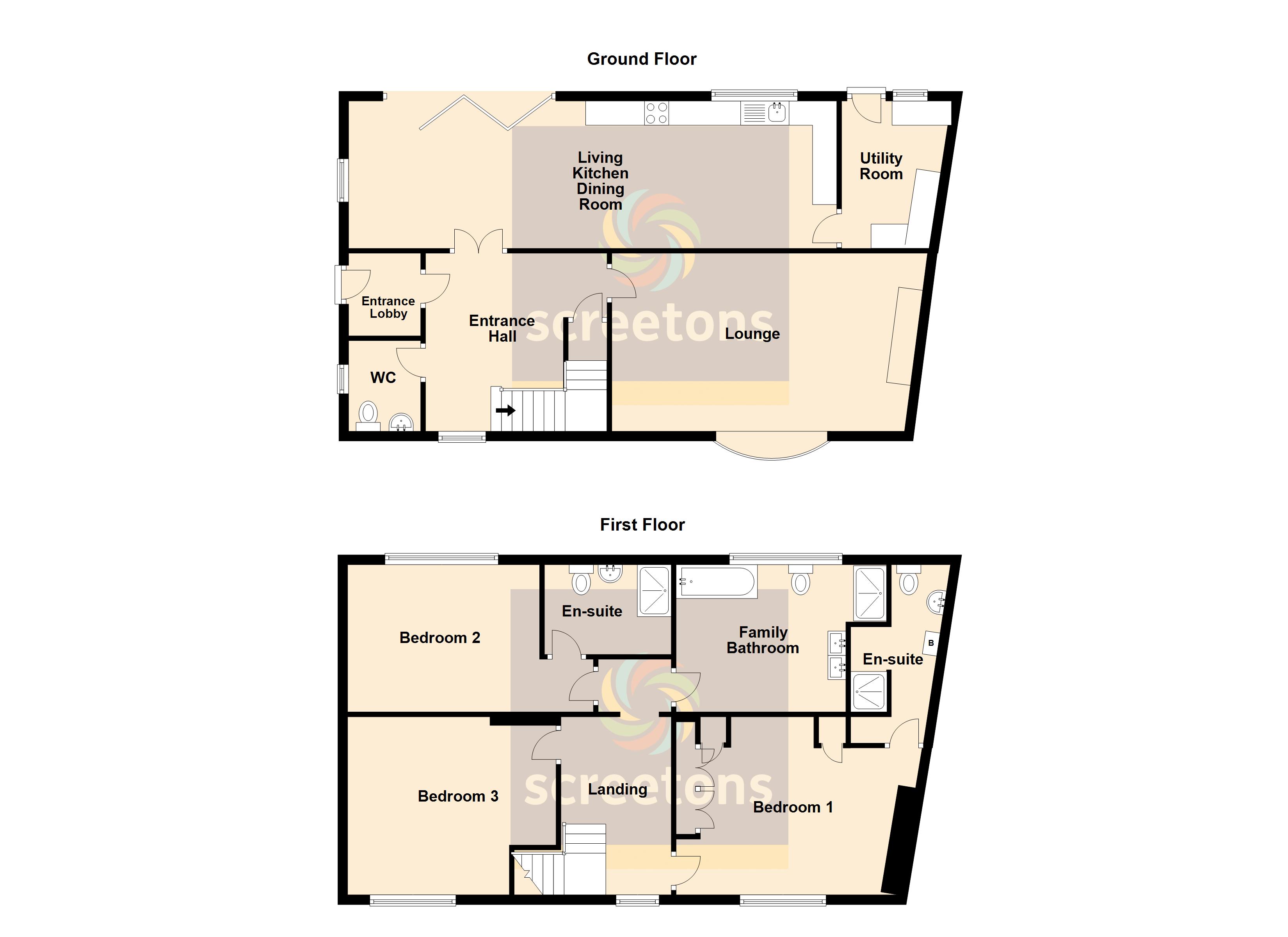3 Bedrooms Detached house for sale in South End, Thorne, Doncaster DN8 | £ 299,500
Overview
| Price: | £ 299,500 |
|---|---|
| Contract type: | For Sale |
| Type: | Detached house |
| County: | South Yorkshire |
| Town: | Doncaster |
| Postcode: | DN8 |
| Address: | South End, Thorne, Doncaster DN8 |
| Bathrooms: | 3 |
| Bedrooms: | 3 |
Property Description
Entrance lobby Composite part glazed entrance door. Tiled floor. Coving to ceiling.
Entrance hall Tiled Floor. Front UPVC double glazed arched window. Radiator. Coving to ceiling. Stairs to first floor. Under stairs storage cupboard.
Cloakroom 6' 0" x 4' 11" (1.83m x 1.50m) Modern bathroom cabinet comprising vanity wash basin with cupboards below and concealed cistern WC. Tiled floor and walls tiled to half height. UPVC double glazed window. Coving to ceiling. Towel radiator.
Lounge 20' 9" x 11' 10" (6.35m max x 3.62m) Large front UPVC double glazed bow window. Tiled floor. Coving to ceiling. Radiator. Black cast iron multi-fuel fire with limestone fire surround, inset and hearth.
Living kitchen/dining room 33' 9" x 10' 0" (10.31m x 3.05m) Spacious living kitchen/dining room having a range of cream fitted wall and base units having white sparkle marble effect work surfaces incorporating white sink with mixer tap. Tiled splashbacks to work surface areas. Built-in electric double oven and ceramic four ring hob. Dishwasher. Tiled floor. Coving to ceiling and sixteen ceiling downlights. Oak glazed internal double doors from inner hall. Radiator and two white tall radiators. Side UPVC double glazed window and rear UPVC double glazed window together with large bi-fold UPVC double glazed patio doors overlooking rear garden.
Utility room 9' 10" x 7' 10" (3.01m x 2.40m) Fitted units with integrated fridge freezer and built-in microwave. Plumbed for automatic washing machine. Radiator. Tiled floor. Coving to ceiling. UPVC double glazed rear window and half glazed UPVC external door to rear.
Landing Timber balustrade. Front UPVC double glazed arched window. Radiator. Coving to ceiling and loft access point with access ladder, light fitting and central part floored.
Bedroom one 15' 4" x 11' 11" (4.69m max x 3.64m max) Timber effect laminate flooring. Range of fitted cream wardrobes with cupboards above bed-head area. Radiator. Front UPVC double glazed window. Coving to ceiling. Access to en-suite.
En-suite shower room 12' 3" x 4' 3" (3.74m x 1.32m max) White suite comprising shower cubicle with mains shower, low flush wc and pedestal wash basin. Chrome towel radiator. Tiling to walls. Wall mounted Worcester gas combi boiler. Secondary loft access point. Eight ceiling downlights and coving to ceiling.
Bedroom two 16' 8" x 10' 3" (5.09m max x 3.14m) Rear UPVC double glazed window. Radiator. Coving to ceiling. Access to en-suite.
En-suite shower room 8' 9" x 6' 6" (2.69m x 1.99m) White suite comprising cabinet having vanity wash basin with cupboards below and concealed cistern WC. Large walk in double shower enclosure. Six ceiling downlights and coving to ceiling. Tiled walls. Towel radiator in white.
Bedroom three 13' 10" x 12' 4" (4.23m max x 3.77m max) Front UPVC double glazed window. Radiator. Coving to ceiling
family bathroom 11' 7" x 9' 11" (3.55m x 3.03m) Spacious family bathroom with white suite comprising of bath, low flush WC and double vanity wash basins with drawers below. Walk-in shower cubicle with electric shower. Rear UPVC double glazed window. Coving to ceiling. Chrome towel radiator. Part tiling to walls.
Outside To the front of the property there is a brick front boundary wall with timber vehicular access gates to block paved drive providing off-road parking for a minimum of two cars.
Lawned front garden with block paved paths and lawned side garden with mature trees and shrubs to borders.
Enclosed 'astro' turfed rear garden area with block paved patio and paths. Corner raised shrubbery bed. Timber pergola and seating area. Large ornamental garden pond.
Timber gates and steps to further raised lawned garden with established shrubs to border. Stone circular seating area.
Outbuildings Range of outbuildings comprising of:
Large brick barn/workshop 28' 6" x 13' 11" (8.69m x 4.25m) Offering great potential to convert to residential use if required and subject to appropriate planning consents. Having roller shutter front vehicular access door and side timber pedestrian door. Two double glazed windows. Electric power and light supply.
Brick garden store 11' 7" x 10' 10" (3.54m x 3.32m) Electric light and power. Wooden window. Timber entrance door.
Office 13' 7" x 11' 4" (4.16m x 3.47m) Timber entrance door. Electric power and light. Timber framed single glazed arched window.
Solar panels Solar panels area installed and leased through ' A Shade Greener'.
Property Location
Similar Properties
Detached house For Sale Doncaster Detached house For Sale DN8 Doncaster new homes for sale DN8 new homes for sale Flats for sale Doncaster Flats To Rent Doncaster Flats for sale DN8 Flats to Rent DN8 Doncaster estate agents DN8 estate agents



.png)











