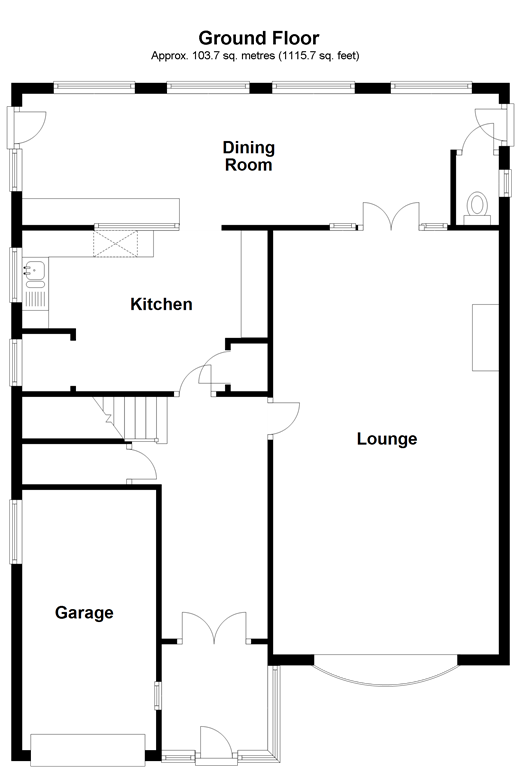4 Bedrooms Detached house for sale in South Hanningfield Way, Runwell, Wickford, Essex SS11 | £ 500,000
Overview
| Price: | £ 500,000 |
|---|---|
| Contract type: | For Sale |
| Type: | Detached house |
| County: | Essex |
| Town: | Wickford |
| Postcode: | SS11 |
| Address: | South Hanningfield Way, Runwell, Wickford, Essex SS11 |
| Bathrooms: | 3 |
| Bedrooms: | 4 |
Property Description
Situated in the Runwell area of Wickford this large 4 bedroom detached house is waiting for its new family to move in and live life to the full.
Every aspect of this home is geared around family life, the spacious lounge is ideal for families from day to day use to hosting a family event when this room will come to life and will be the keeper of such wonderful memories from birthday's, bbq's and Christmases.
The adjacent dining room will help your family life further as it can be utilised as a separate dining space or, should you or the kids need an alternative (quiet) space, this can be used as a games room or just a peaceful environment to enjoy a cuppa and your favourite book.
When the family venture upstairs you'll quickly hear silence as they happily choose their rooms as opposed to arguing over who has to suffer the box room. With all the bedrooms being of at least double proportions you really will be looked after here.
Room sizes:
- Ground floor
- Porch
- Hallway
- Lounge 26'3 x 13'11 (8.01m x 4.24m)
- Kitchen 13'8 x 9'11 (4.17m x 3.02m)
- Dining Room 28'1 x 7'11 (8.57m x 2.41m)
- Separate Toilet
- First floor
- Landing
- Bedroom 1 22'6 x 9'2 (6.86m x 2.80m)
- Bedroom 2 18'6 x 9'1 (5.64m x 2.77m)
- Bedroom 3 13'7 x 9'3 (4.14m x 2.82m)
- Bedroom 4 15'10 x 9'2 (4.83m x 2.80m)
- Bathroom
- Shower Room
- Outside
- Rear Garden
- Garage and Driveway
The information provided about this property does not constitute or form part of an offer or contract, nor may be it be regarded as representations. All interested parties must verify accuracy and your solicitor must verify tenure/lease information, fixtures & fittings and, where the property has been extended/converted, planning/building regulation consents. All dimensions are approximate and quoted for guidance only as are floor plans which are not to scale and their accuracy cannot be confirmed. Reference to appliances and/or services does not imply that they are necessarily in working order or fit for the purpose.
We are pleased to offer our customers a range of additional services to help them with moving home. None of these services are obligatory and you are free to use service providers of your choice. Current regulations require all estate agents to inform their customers of the fees they earn for recommending third party services. If you choose to use a service provider recommended by Douglas Allen, details of all referral fees can be found at the link below. If you decide to use any of our services, please be assured that this will not increase the fees you pay to our service providers, which remain as quoted directly to you.
Property Location
Similar Properties
Detached house For Sale Wickford Detached house For Sale SS11 Wickford new homes for sale SS11 new homes for sale Flats for sale Wickford Flats To Rent Wickford Flats for sale SS11 Flats to Rent SS11 Wickford estate agents SS11 estate agents



.gif)









