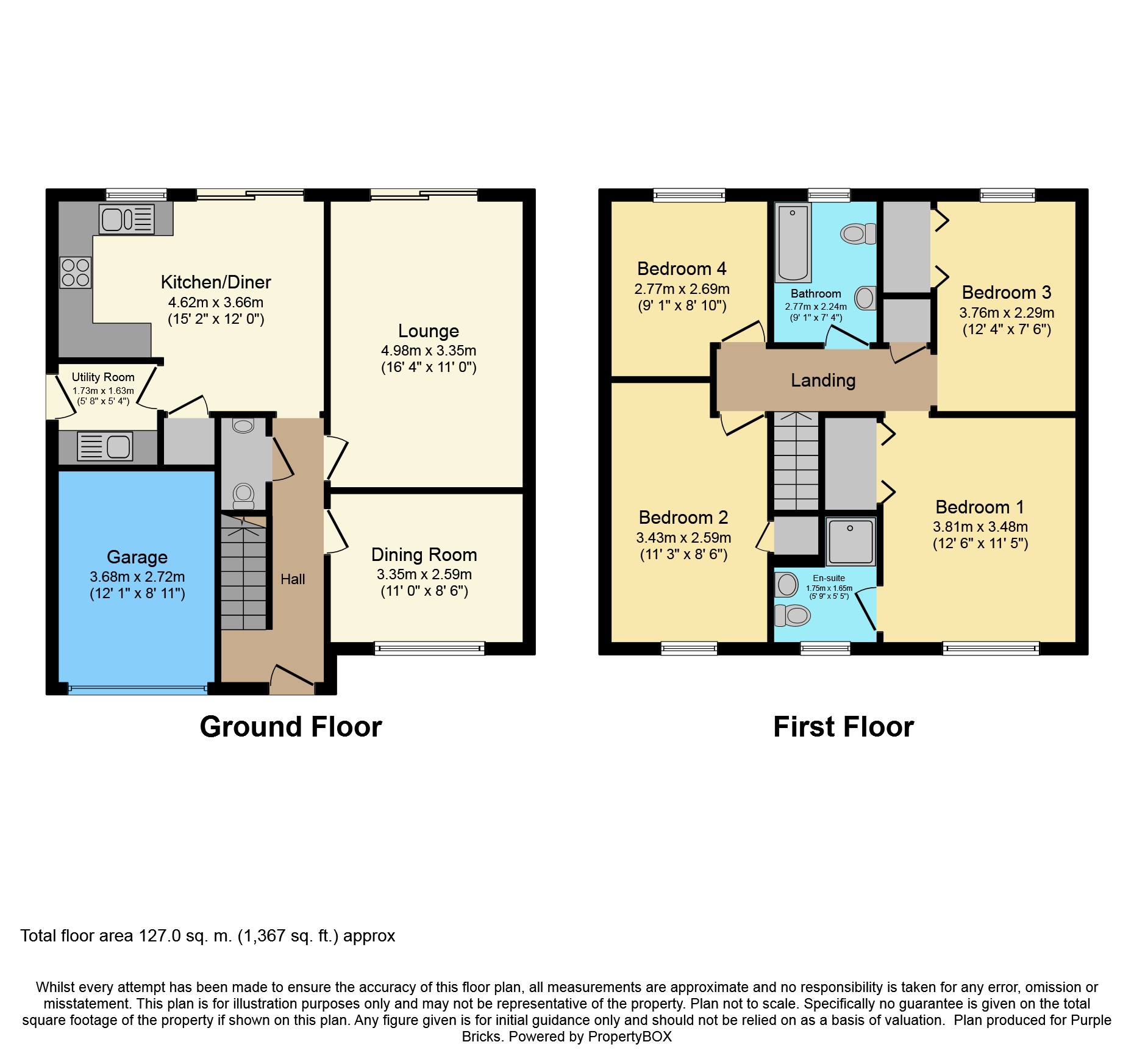4 Bedrooms Detached house for sale in South Middleton, Uphall EH52 | £ 260,000
Overview
| Price: | £ 260,000 |
|---|---|
| Contract type: | For Sale |
| Type: | Detached house |
| County: | West Lothian |
| Town: | Broxburn |
| Postcode: | EH52 |
| Address: | South Middleton, Uphall EH52 |
| Bathrooms: | 1 |
| Bedrooms: | 4 |
Property Description
A stunning four double bedroom family home situated on the ever popular South Middleton development looking to the playpark to the front and offering exceptional living space.
This property has been wonderfully enhanced by the present owner, it is situated on the South Middleton circle and is ideal for family living. The accommodation internally has a welcoming entrance hall, a large lounge which leads onto the enclosed rear garden, there is a second reception which is separate and is set out as a dining space to the front of the property and there is a modern dining kitchen with an additional utility room. The upper landing leads to the four double bedrooms and the family bathroom. The garage has light and power and there is a double drive to the front and a beautiful enclosed and landscaped rear garden. The property is presented in exceptional condition with a wonderful play on strong colours that has complimented the modern and stylish design.
Uphall is an area within West Lothian renowned for its accessibility to Edinburgh, Glasgow and the Central Scotland motorway network. In addition to the motorway network there is also a nearby train station, 10 minutes walk, which is on the Edinburgh to Glasgow line and Edinburgh Airport is only 7 miles away. The village is served by Uphall Primary School, Pumpherston and Uphall Station Community Primary School and Broxburn Academy.
Lounge
The main reception is an excellent size with a continuation of the high end flooring (Amtico) from the hallway. There are patio doors which lead out onto the enclosed landscaped rear garden with ample space for freestanding furniture, feature wall and also a modern and stylish wall mounted liquid fueled fireplace.
Kitchen/Breakfast
This fabulous kitchen diner has ample space for dining table and chairs as well as patio doors and window out over the rear garden. There is a selection of high-gloss base units with eyelevel storage as well as a double oven and gas hob with extractor fan above. There is a light mottled worksurface which leads around three walls and there is a dishwasher with space for other appliances.
Dining Room
This formal dining room has high end flooring, coving finish to ceiling and a glazed door into the hallway. There is a feature window overlooking the attractively maintained communal circle.
Utility Room
This useful utility room links the kitchen and the external side door. There is a selection of base and eyelevel units with a complimentary worktop plumbing for a washing machine and also an inset sink and drainer.
Master Bedroom
The superbly sized double bedroom faces out to the front of the property with a view to the communal circle. There is ample floor space for freestanding bedroom furniture. This room is carpeted with a large built-in wardrobe and a door leading into the ensuite.
Master En-Suite
The master ensuite has a window to the front of the property, half height tiling with a three piece suite which consists of WC, pedestal wash hand basin and separate shower cubicle with thermostatic control shower within.
Bedroom Two
The second double bedroom also faces out to the front to the property and the communal circle. It is fully carpeted with a recess within which a wardrobe can be placed and there is also a large over stairs airing cupboard for extra storage.
Bedroom Three
The third double bedroom has a window to the front which has a view leading down to the front of development and the countryside beyond and it is fully carpeted with a built-in triple wardrobe.
Bedroom Four
The 4th double bedroom is fully carpeted with recess for freestanding furniture as well as a window which looks down over the enclosed rear garden.
Family Bathroom
This is a superb family bathroom with a four piece suite which consists of WC, pedestal wash hand basin with bath and a separate shower cubicle.
Landing
From the welcome hallway downstairs there is a spindle balaustrade staircase which leads up to the upper landing. There are doors to all appointments plus hatch access to the partially floored attic and tank cupboard.
Property Location
Similar Properties
Detached house For Sale Broxburn Detached house For Sale EH52 Broxburn new homes for sale EH52 new homes for sale Flats for sale Broxburn Flats To Rent Broxburn Flats for sale EH52 Flats to Rent EH52 Broxburn estate agents EH52 estate agents



.png)











