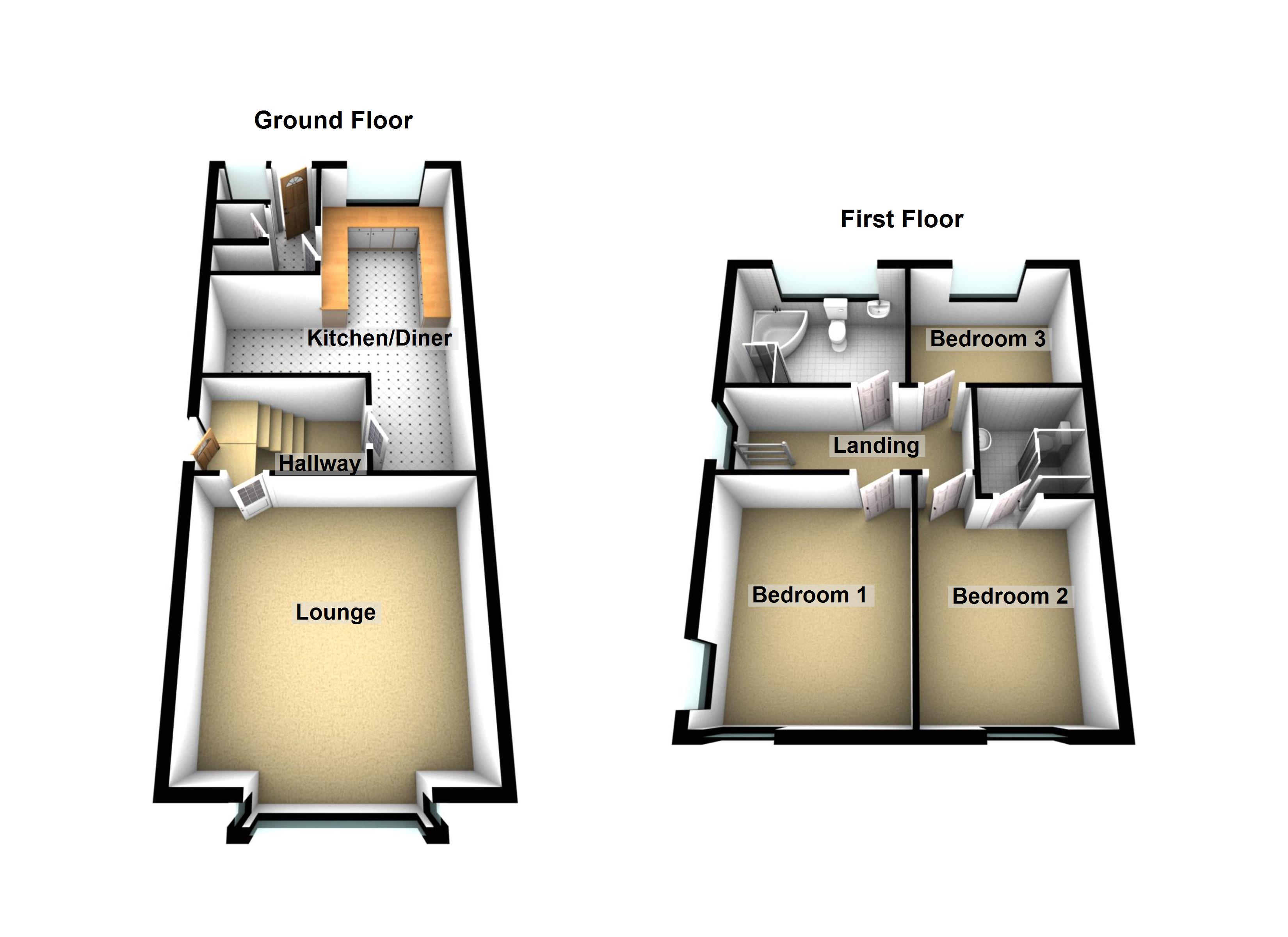3 Bedrooms Detached house for sale in South Park Drive, Blackpool, Lancashire FY3 | £ 269,950
Overview
| Price: | £ 269,950 |
|---|---|
| Contract type: | For Sale |
| Type: | Detached house |
| County: | Lancashire |
| Town: | Blackpool |
| Postcode: | FY3 |
| Address: | South Park Drive, Blackpool, Lancashire FY3 |
| Bathrooms: | 2 |
| Bedrooms: | 3 |
Property Description
Entrance hall On entrance to the property there is a UPVC double glazed door leading into a generous and neutrally decorated hallway. Staircase with spindles leading to the first floor landing. Fitted carpet. Meter cupboard. Ceiling light. Doors to all ground floor rooms.
Lounge 19' 4" x 13' 8" (5.89m x 4.17m) A spacious and light main living area with a walk in double glazed bay window to front elevation. Decorative coved ceiling with ceiling light. Radiator. Television point. Stylish wall mounted electric fire. Fitted carpet.
Kitchen/diner 23' 9" x 19' 4" (7.24m x 5.89m) A fantastic open plan family area, ideal for entertaining purposes. Room for freestanding dining table and chairs. Television point. Decorative coved ceiling with spotlights. Radiator. Laminate flooring. Double glazed windows. Modern kitchen fitted with a matching range of wall and base units with complementary work surfaces. Stainless steel sink with mixer tap. Integrated stainless steel single oven with integrated four ring ceramic hob and overhead extractor. Integrated fridge and freezer and dishwasher. Under floor heating. A double glazed window to rear elevation. Door leading to.
Utility room Space and plumbing for a freestanding washing machine. Space for a freestanding tumble dryer. Door to rear landscaped courtyard.
Downstairs WC Located within in the utility area a low flush WC. Wash hand basin. Fully tiled walls. Light.
Landing A double glazed window to side elevation. Fitted carpet. Doors to all first floor rooms. Loft access with fitted pull down ladder leading to boarded loft with light. Ideal storage area.
Bedroom one 10' 10" x 9' 3" (3.3m x 2.82m) A double glazed window to front elevation. Radiator. Ceiling light. Fitted carpet. Door to.
Ensuite A three piece suite comprising of a step in glass shower cubicle. Low flush WC. Pedestal wash hand basin. A double glazed window to side elevation. Ceiling light.
Bedroom two 11' 3" x 10' 4" (3.43m x 3.15m) Dual aspect double glazed windows to side and front elevation allowing plenty of natural flowing light. Range of fitted wardrobes and drawers. Radiator. Fitted carpet. Ceiling light.
Bedroom three 7' 11" x 7' 9" (2.41m x 2.36m) A generous sized third bedroom / office / study. A double glazed window to rear elevation. Range of fitted wardrobes. Fitted carpet. Radiator.
Bathroom A modern four piece bathroom suite comprising of a panelled corner bath. Corner shower with glass enclosure. Pedestal wash hand basin. Low flush WC. Fully tiled walls and flooring. Double glazed windows to rear elevation. Ceiling light.
Externally Externally to the rear there is a private and secure garden with a tiled patio area. Wall enclosure and access to garage. Room for outside furniture. The front has secure electric gates onto the generous drive providing ample off road parking. The drive leads down the side of the property to a pitched roof garage with electric door.
*** A stand out home in superb condition and A great location. To book A guided tour call ***
Property Location
Similar Properties
Detached house For Sale Blackpool Detached house For Sale FY3 Blackpool new homes for sale FY3 new homes for sale Flats for sale Blackpool Flats To Rent Blackpool Flats for sale FY3 Flats to Rent FY3 Blackpool estate agents FY3 estate agents



.png)











